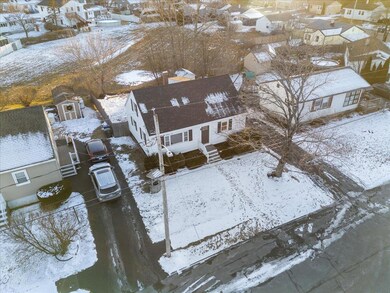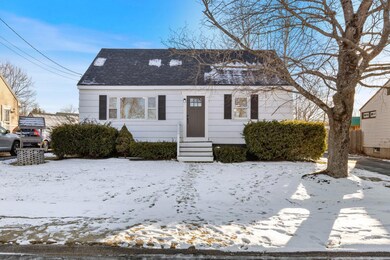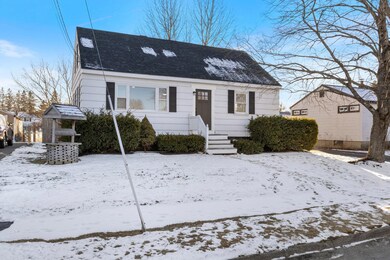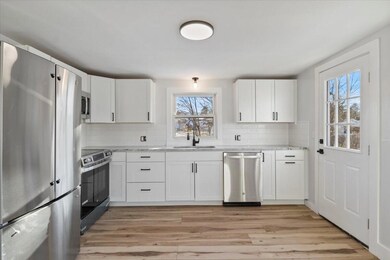LONGFELLOW GARDENS + SINGLE FLOOR LIVING! Welcome to 80 Lori Lane, nestled in one of Westbrook's most sought-after (and most adorable) neighborhoods, where walkable streets, undeniable charm, and unbeatable convenience come together. Built in 1971 and freshly reimagined for today's lifestyle, this cape-style gem blends vintage character with modern flair. Inside, you'll find 1,102 square feet of thoughtfully designed living space spanning two floors. The first floor feels open and inviting, starting with a brand-new kitchen featuring sleek stainless steel appliances and a view that overlooks the neighborhood park. Flow effortlessly into the dining area, complete with a bonus storage closet, and then into the spacious living room, where a big bay window lets sunlight flood the space. What sets this home apart is the option for single-floor living. The first floor boasts a generously sized bedroom tucked behind the living room, alongside a fully updated bathroom and a laundry area conveniently located in the hallway—making day-to-day life a breeze. Upstairs, you'll find two additional well-sized bedrooms and a stylish half bath, ideal for hosting family, friends, or creating the perfect work-from-home setup. The hardwood stairs and warm, neutral finishes bring a cohesive, modern feel to every corner of the home. The partially finished basement is ready for you to make it your own—think gym, rec room, or creative studio—while the unfinished portion offers ample storage space and easy access through the bulkhead entry. Outside, the 0.14-acre lot packs a punch. The backyard is low-maintenance yet charming, featuring a private patio perfect for grilling and chilling, a handy storage shed, and direct access to the adjacent community park. Whether you're looking to downsize, invest, or buy your first home, 80 Lori Lane is a move-in-ready standout. Don't miss your chance—schedule a private showing today and start living your best life here.








