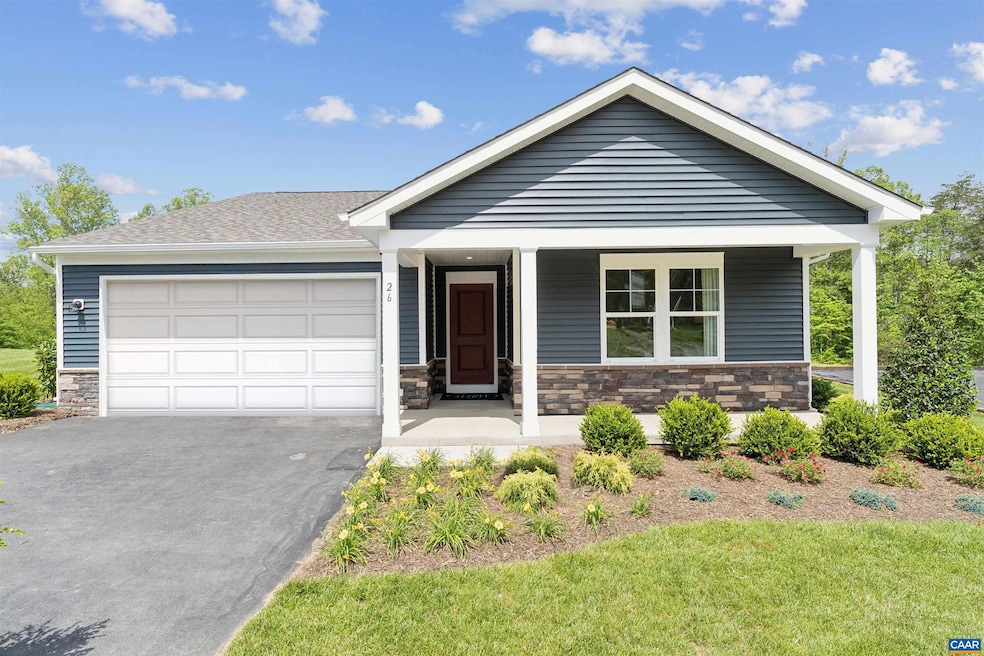
80 Maben Hill Ln Barboursville, VA 22923
Estimated payment $2,834/month
Highlights
- New Construction
- High Ceiling
- Jogging Path
- Main Floor Bedroom
- Breakfast Room
- Community Playground
About This Home
Welcome to the Irving on a finished walkout basement?offering the perfect balance of style, comfort, and convenience in a one-level layout. Projected completion July/August. This 3-bed, 2-bath, 2,289 sq/ft home features bright open living, a modern kitchen with stainless appliances, quartz counters, large island, and cozy breakfast nook. Includes a pocket office for remote work or extra storage, and a patio that opens to your private backyard. The spacious primary suite offers a walk-in closet and en-suite bath with quartz vanity. A 2-car garage and main-level laundry add everyday ease. Up to $15,000 in closing cost assistance with preferred lender. Located in Stanley Martin?s Essence at Creekside?Greene County?s best-priced amenity-filled community with 2 pools, clubhouse, fitness center, pickleball, playgrounds, trails, and stunning mountain views. Just off Route 29 and minutes from Charlottesville and UVA. *Photos of similar home.,Painted Cabinets,Quartz Counter,Solid Surface Counter
Home Details
Home Type
- Single Family
Est. Annual Taxes
- $3,526
Year Built
- Built in 2025 | New Construction
Lot Details
- 7,405 Sq Ft Lot
- Landscaped
- Zoning described as Single Family Residential
HOA Fees
- $55 Monthly HOA Fees
Home Design
- Slab Foundation
Interior Spaces
- Property has 2 Levels
- High Ceiling
- Vinyl Clad Windows
- Insulated Windows
- Double Hung Windows
- Window Screens
- Entrance Foyer
- Family Room
- Breakfast Room
Flooring
- Carpet
- Laminate
Bedrooms and Bathrooms
- 3 Bedrooms
- Main Floor Bedroom
- 2 Full Bathrooms
Eco-Friendly Details
- Energy-Efficient Windows with Low Emissivity
Schools
- Nathanael Greene Elementary School
- William Monroe High School
Utilities
- Central Heating and Cooling System
- Heat Pump System
Community Details
Overview
- Built by STANLEY MARTIN HOMES
- Essence At Creekside, Lot 113, Irving C Community
Amenities
- Picnic Area
Recreation
- Community Playground
- Jogging Path
Map
Home Values in the Area
Average Home Value in this Area
Property History
| Date | Event | Price | Change | Sq Ft Price |
|---|---|---|---|---|
| 07/10/2025 07/10/25 | Pending | -- | -- | -- |
| 07/01/2025 07/01/25 | Price Changed | $449,040 | -7.2% | $196 / Sq Ft |
| 06/02/2025 06/02/25 | For Sale | $484,040 | -- | $211 / Sq Ft |
Similar Homes in the area
Source: Bright MLS
MLS Number: 665308






