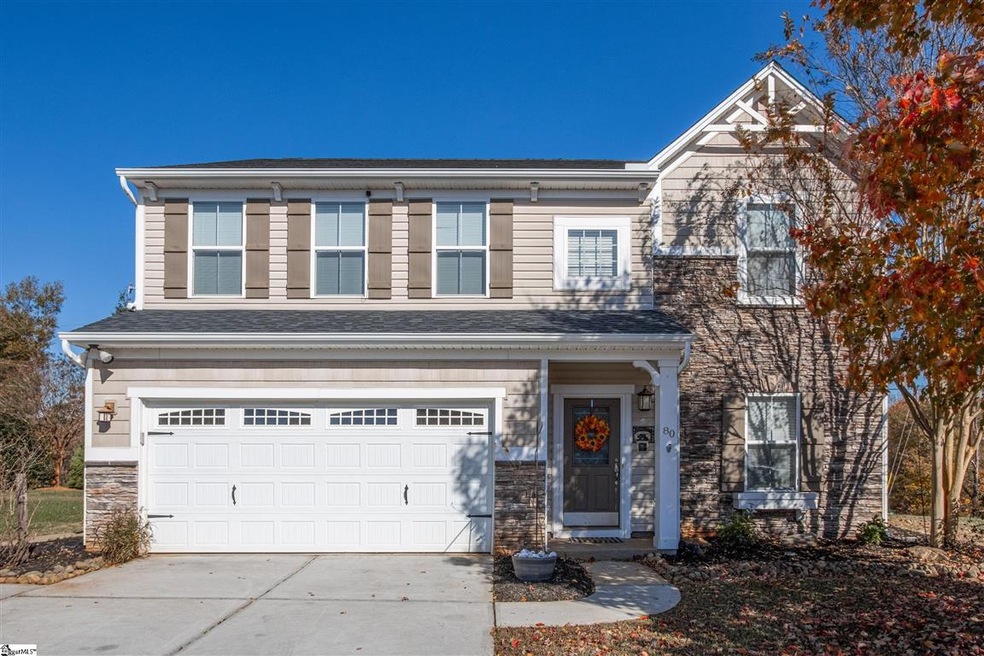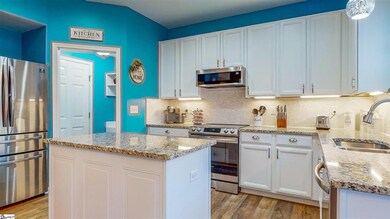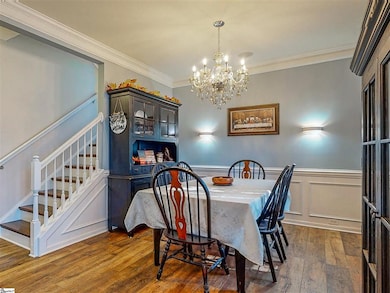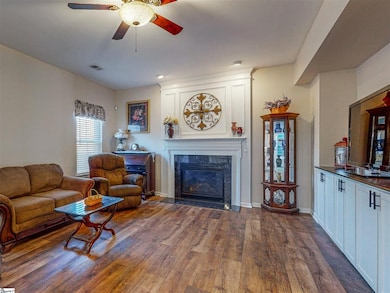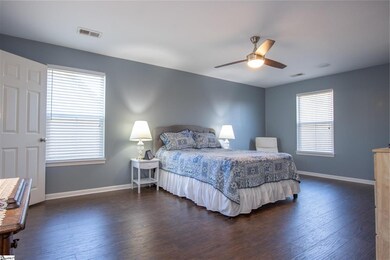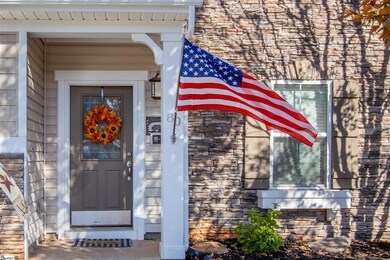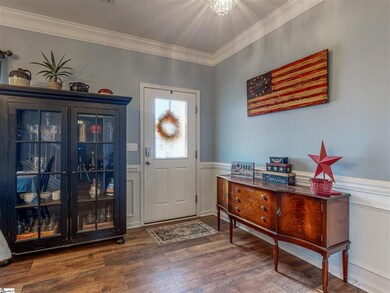
80 Madeline Cir Taylors, SC 29687
Highlights
- Deck
- Traditional Architecture
- Granite Countertops
- Paris Elementary School Rated A
- Sun or Florida Room
- Breakfast Room
About This Home
As of April 20254 BR. 2.5 BA. 2 STORY. ~2360 SQFT. LAMINATE FLOORS. GRANITE COUNTERTOPS. GAS LOG FIREPLACE. LARGE MASTER SUITE. FENCED-IN YARD. GREAT LOCATIONThis charming 4 bedroom, 2.5 bathroom home is found in the Pebble Creek subdivision of Taylors and boasts ~2360 sq ft of comfortable living space. The home’s interior features beautiful elements like a cozy gas log fireplace, granite countertops, laminate flooring, and abundant natural light welcomed by the sunroom windows. The home’s efficient kitchen has plenty of cabinet space for storage as well as a useful island that allows for additional food preparation space or bar-height seating.The master suite and additional three bedrooms are found on the home's second level. The large master suite is an ideal retreat at the end of a long day. Enjoy the full bathroom’s double sink vanity and garden tub.Its backyard features a beautiful deck making it an ideal outdoor space for recreation, relaxation, and more. Zoned for Paris Elementary School, Sevier Middle School, and Wade Hampton High School, this home is fantastically located in the Upstate. Here, a quick 10 minute trip down Wade Hampton Boulevard finds grocery stores like Aldi and Bi-Lo, and restaurants like Mutts BBQ and The Southern Growl. You’re also only 10 minutes from fabulous Taylors Mill where you can grab a brew at Junto Coffee or 13 Stripes Brewery, and try your hand at craft axe throwing at Blue Ox Hatchet House. In this home it’s all within your reach. Call to schedule your showing today!
Last Agent to Sell the Property
The Haro Group @ Keller Williams Historic District License #75774 Listed on: 11/22/2021

Home Details
Home Type
- Single Family
Est. Annual Taxes
- $1,587
Lot Details
- 9,148 Sq Ft Lot
- Fenced Yard
- Level Lot
HOA Fees
- $24 Monthly HOA Fees
Home Design
- Traditional Architecture
- Slab Foundation
- Architectural Shingle Roof
- Vinyl Siding
- Stone Exterior Construction
Interior Spaces
- 2,401 Sq Ft Home
- 2,600-2,799 Sq Ft Home
- 2-Story Property
- Central Vacuum
- Smooth Ceilings
- Ceiling height of 9 feet or more
- Gas Log Fireplace
- Window Treatments
- Living Room
- Breakfast Room
- Dining Room
- Sun or Florida Room
- Fire and Smoke Detector
Kitchen
- Electric Oven
- Electric Cooktop
- Built-In Microwave
- Dishwasher
- Granite Countertops
- Disposal
Flooring
- Laminate
- Ceramic Tile
- Vinyl
Bedrooms and Bathrooms
- 4 Bedrooms
- Primary bedroom located on second floor
- Primary Bathroom is a Full Bathroom
- Dual Vanity Sinks in Primary Bathroom
- Garden Bath
- Separate Shower
Laundry
- Laundry Room
- Laundry on upper level
Parking
- 2 Car Attached Garage
- Garage Door Opener
Outdoor Features
- Deck
- Outbuilding
Schools
- Paris Elementary School
- Sevier Middle School
- Wade Hampton High School
Utilities
- Multiple cooling system units
- Forced Air Heating and Cooling System
- Heating System Uses Natural Gas
- Gas Water Heater
Listing and Financial Details
- Assessor Parcel Number 0526.05-01-026.00
Community Details
Overview
- Carolina Moves | 864 475 1234 HOA
- Pebble Creek Subdivision
- Mandatory home owners association
Amenities
- Common Area
Ownership History
Purchase Details
Home Financials for this Owner
Home Financials are based on the most recent Mortgage that was taken out on this home.Purchase Details
Home Financials for this Owner
Home Financials are based on the most recent Mortgage that was taken out on this home.Purchase Details
Home Financials for this Owner
Home Financials are based on the most recent Mortgage that was taken out on this home.Purchase Details
Home Financials for this Owner
Home Financials are based on the most recent Mortgage that was taken out on this home.Purchase Details
Home Financials for this Owner
Home Financials are based on the most recent Mortgage that was taken out on this home.Purchase Details
Similar Homes in the area
Home Values in the Area
Average Home Value in this Area
Purchase History
| Date | Type | Sale Price | Title Company |
|---|---|---|---|
| Deed | $397,500 | None Listed On Document | |
| Warranty Deed | $373,000 | None Listed On Document | |
| Deed | $326,000 | None Listed On Document | |
| Deed | $169,000 | -- | |
| Deed | $178,000 | -- | |
| Deed | $34,250 | -- |
Mortgage History
| Date | Status | Loan Amount | Loan Type |
|---|---|---|---|
| Open | $122,500 | New Conventional | |
| Previous Owner | $261,100 | New Conventional | |
| Previous Owner | $160,000 | Construction | |
| Previous Owner | $174,577 | VA | |
| Previous Owner | $133,500 | New Conventional |
Property History
| Date | Event | Price | Change | Sq Ft Price |
|---|---|---|---|---|
| 07/21/2025 07/21/25 | Price Changed | $407,000 | -1.9% | $185 / Sq Ft |
| 06/17/2025 06/17/25 | For Sale | $415,000 | +4.4% | $189 / Sq Ft |
| 04/23/2025 04/23/25 | Sold | $397,500 | -4.2% | $181 / Sq Ft |
| 03/08/2025 03/08/25 | Price Changed | $414,900 | -2.4% | $189 / Sq Ft |
| 02/20/2025 02/20/25 | For Sale | $424,900 | +13.9% | $193 / Sq Ft |
| 10/21/2024 10/21/24 | Sold | $373,000 | -0.5% | $170 / Sq Ft |
| 09/21/2024 09/21/24 | Pending | -- | -- | -- |
| 09/13/2024 09/13/24 | Price Changed | $375,000 | -3.8% | $170 / Sq Ft |
| 08/29/2024 08/29/24 | Price Changed | $390,000 | -4.9% | $177 / Sq Ft |
| 08/15/2024 08/15/24 | For Sale | $409,900 | +25.7% | $186 / Sq Ft |
| 02/01/2022 02/01/22 | Sold | $326,000 | +10.5% | $125 / Sq Ft |
| 11/22/2021 11/22/21 | For Sale | $295,000 | -- | $113 / Sq Ft |
Tax History Compared to Growth
Tax History
| Year | Tax Paid | Tax Assessment Tax Assessment Total Assessment is a certain percentage of the fair market value that is determined by local assessors to be the total taxable value of land and additions on the property. | Land | Improvement |
|---|---|---|---|---|
| 2024 | $2,646 | $12,830 | $1,660 | $11,170 |
| 2023 | $2,646 | $12,830 | $1,660 | $11,170 |
| 2022 | $1,510 | $7,850 | $1,150 | $6,700 |
| 2021 | $1,709 | $7,850 | $1,150 | $6,700 |
| 2020 | $1,587 | $6,830 | $1,000 | $5,830 |
| 2019 | $1,570 | $6,830 | $1,000 | $5,830 |
| 2018 | $1,546 | $6,830 | $1,000 | $5,830 |
| 2017 | $1,527 | $6,830 | $1,000 | $5,830 |
| 2016 | $1,465 | $170,730 | $25,000 | $145,730 |
| 2015 | $1,368 | $170,730 | $25,000 | $145,730 |
| 2014 | $1,366 | $175,020 | $34,000 | $141,020 |
Agents Affiliated with this Home
-
Chad Chambers
C
Seller's Agent in 2025
Chad Chambers
Wilson Associates
(864) 380-9658
2 in this area
44 Total Sales
-
Justin Boyd

Seller's Agent in 2025
Justin Boyd
Keller Williams DRIVE
(864) 361-0274
27 in this area
244 Total Sales
-
Vivian Haney

Seller's Agent in 2024
Vivian Haney
Wilson Associates
(864) 323-1082
7 in this area
140 Total Sales
-
Sean Humby

Buyer's Agent in 2024
Sean Humby
Jeff Cook Real Estate LPT Real
(864) 881-3670
3 in this area
42 Total Sales
-
Haro Setian

Seller's Agent in 2022
Haro Setian
The Haro Group @ Keller Williams Historic District
(864) 381-8427
19 in this area
385 Total Sales
Map
Source: Greater Greenville Association of REALTORS®
MLS Number: 1459304
APN: 0526.05-01-026.00
- 102 Eagle Pass Dr
- 101 Roberts Hill Dr
- 0 Tanner Rd
- 24 Robin Hood Rd
- 103 Robin Hood Rd
- 43 Birdsong Ln
- 18 Hoppin John Ln
- 118 Monarch Place
- 71 Birdsong Ln
- 14 Angel Wing Ct
- 17 Angel Wing Ct
- 4551 W Silver Lake Dr
- 11 Elmwood Dr
- 305 Fox Brook Ct
- 812 Reid School Rd
- 812 Reid School Rd Unit 15
- 812 Reid School Rd Unit 17
- 7 Velma Dr
- 8 Tall Tree Ln
- 150 Stallings Rd Unit A1
