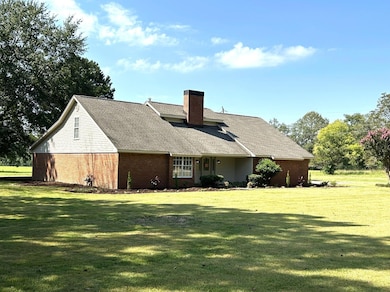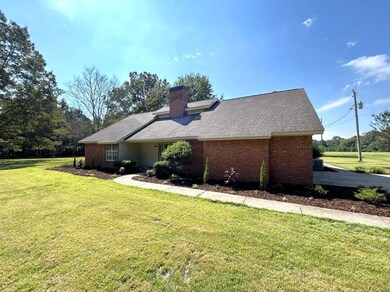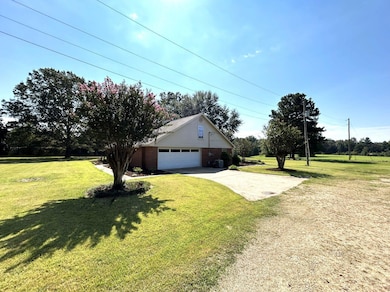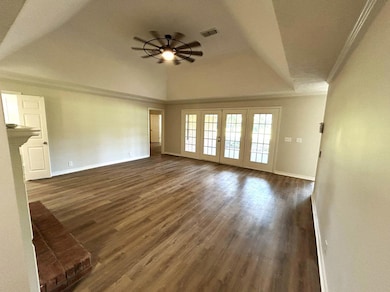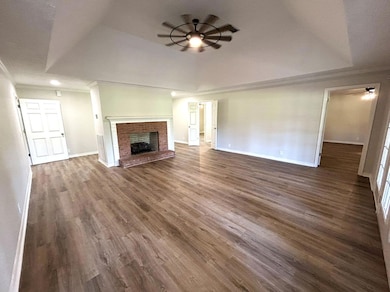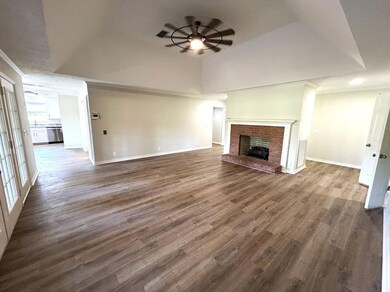80 Mason Cir Steens, MS 39766
Estimated payment $1,833/month
Highlights
- Traditional Architecture
- Thermal Windows
- Brick Veneer
- Covered Patio or Porch
- 2 Car Attached Garage
- Central Heating and Cooling System
About This Home
Beautifully remodeled 3BR/3BA home, plus a large bonus room. Very private 1.58-acre lot in the Caledonia School District. Fresh colors, granite countertops, & LVP flooring downstairs. Cozy carpet in the upstairs bedroom & bonus room. LVP in the upstairs bath. The spacious living room features cozy gas logs, while the updated kitchen offers style & functionality. The primary suite includes a fully remodeled bath, with double vanity & good storage. 2 spare bedrooms & baths for family or guests. The versatile bonus room provides extra living space or could be a 4th bedroom. Outdoors, enjoy gorgeous landscaping & mature oak trees. A large covered back porch overlooking the peaceful lot. Just perfect for entertaining.
Listing Agent
CENTURY21 Doris Hardy & Associates, LLC License #23318; AL-000092818-1 Listed on: 09/03/2025

Home Details
Home Type
- Single Family
Est. Annual Taxes
- $462
Year Built
- Built in 1992
Parking
- 2 Car Attached Garage
Home Design
- Traditional Architecture
- Brick Veneer
- Slab Foundation
- Architectural Shingle Roof
Interior Spaces
- 2,588 Sq Ft Home
- Ceiling Fan
- Gas Log Fireplace
- Thermal Windows
Kitchen
- Stove
- Dishwasher
Flooring
- Carpet
- Vinyl
Bedrooms and Bathrooms
- 3 Bedrooms
- 3 Full Bathrooms
Utilities
- Central Heating and Cooling System
- Heating System Uses Natural Gas
- Electric Water Heater
- Septic Tank
- Cable TV Available
Additional Features
- Covered Patio or Porch
- 1.58 Acre Lot
Listing and Financial Details
- Assessor Parcel Number 37W000003600
Map
Home Values in the Area
Average Home Value in this Area
Tax History
| Year | Tax Paid | Tax Assessment Tax Assessment Total Assessment is a certain percentage of the fair market value that is determined by local assessors to be the total taxable value of land and additions on the property. | Land | Improvement |
|---|---|---|---|---|
| 2025 | $462 | $14,327 | $0 | $0 |
| 2024 | $462 | $14,375 | $0 | $0 |
| 2023 | $460 | $12,636 | $0 | $0 |
| 2022 | $462 | $12,654 | $0 | $0 |
| 2021 | $447 | $12,672 | $0 | $0 |
| 2020 | $405 | $12,470 | $0 | $0 |
| 2019 | $424 | $12,556 | $0 | $0 |
| 2018 | $424 | $12,171 | $0 | $0 |
| 2017 | $399 | $12,150 | $0 | $0 |
| 2016 | $399 | $12,099 | $0 | $0 |
| 2015 | $411 | $12,241 | $0 | $0 |
| 2014 | $407 | $12,197 | $0 | $0 |
Property History
| Date | Event | Price | List to Sale | Price per Sq Ft |
|---|---|---|---|---|
| 10/08/2025 10/08/25 | Price Changed | $339,900 | -2.9% | $131 / Sq Ft |
| 09/03/2025 09/03/25 | For Sale | $349,900 | -- | $135 / Sq Ft |
Purchase History
| Date | Type | Sale Price | Title Company |
|---|---|---|---|
| Warranty Deed | -- | None Listed On Document | |
| Warranty Deed | -- | None Listed On Document |
Source: Golden Triangle Association of REALTORS®
MLS Number: 25-1806
APN: 37W00-00-03600
- 0 Hayes Crossing Rd Unit 25566057
- 450 Caledonia Steens Rd
- 346 Pebble Creek Dr
- 411 Fernbank Rd
- 0 Smith Rd
- 145 Marilyns Place
- 115 Marilyns Place
- 0 Williams Rd
- Lot 7 Kidd Rd
- Lot 6 Kidd Rd
- Lot 5 Kidd Rd
- Lot 4 Kidd Rd
- Lot 3 Kidd Rd
- Lot 1 Kidd Rd
- Lot 2 Kidd Rd
- 0 Wolfe Trail
- 373 S Smith Mill Rd
- 6061 Wolfe Rd
- 0 Gunshoot Rd
- 0 Poole Rd
- 1256 Lee Stokes Rd
- 501 Brooks Rd
- 1812 Seminole Rd
- 222 Carr Rd
- 306 Mccrary Dr
- 111 Mill St
- 300 S Lehmberg Rd
- 605 Leigh Dr
- 102 S Browder St Unit 71
- 102 Newbell Rd
- 1301 20th St N
- 632 31st Ave N
- 307 Hospital Dr
- 300 Holly Hills Rd
- 2301 5th St N
- 41 Kaye Dr
- 1127 6th St N
- 803 10th St N
- 310 12th St N
- 1411 College St Unit College St

