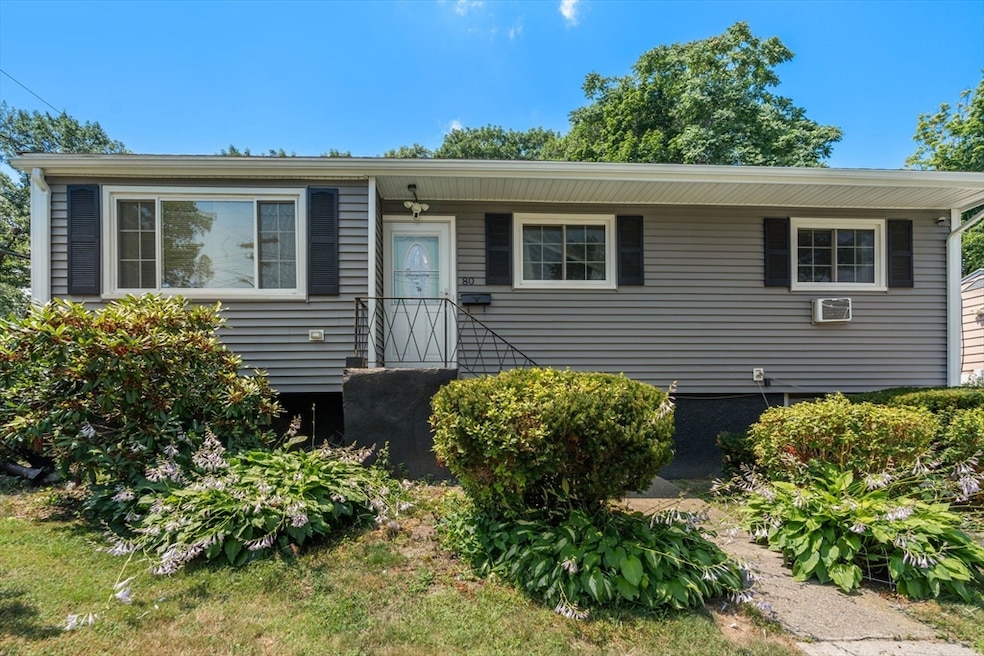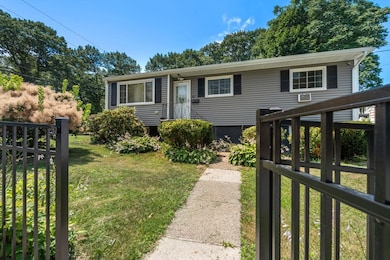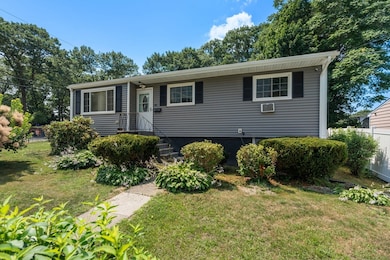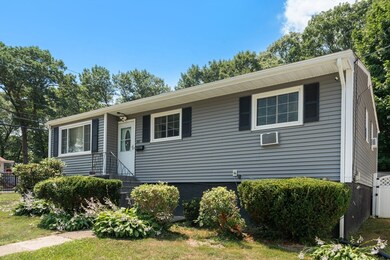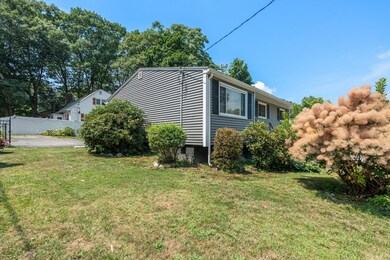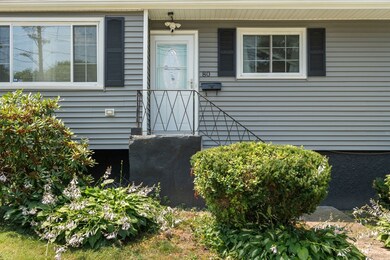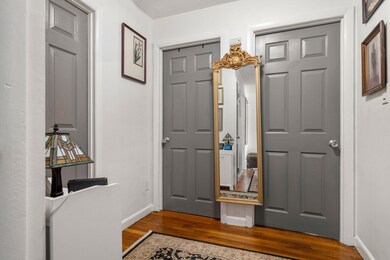
80 Messinger St Mattapan, MA 02126
Southern Mattapan NeighborhoodEstimated payment $4,258/month
Highlights
- Popular Property
- Medical Services
- Landscaped Professionally
- Community Stables
- Open Floorplan
- Property is near public transit
About This Home
This charming Ranch-style is perfectly situated on picturesque corner lot of Mattapan’s gem neighborhood, offering a tranquil retreat with urban convenience.This home features 4- bedrooms, 2 full bathrooms, and inviting layout that seamlessly transitions from the modern kitchen, dining room to the living room. The finished basement features a self-contained living area with its own bedroom, full bathroom, kitchenette and a cozy sitting space for relaxation. The surprisingly large private backyard with new steel and vinyl fences and a well-built carpot creates a welcoming atmosphere for gatherings. Recent upgrades include: new kitchen, roof, gutters, downspouts, a modern kitchen with marble floor, blown-in insulation, siding. This property provides an escape from daily hustle, ensuring worry-free living experience
Home Details
Home Type
- Single Family
Est. Annual Taxes
- $5,424
Year Built
- Built in 1950 | Remodeled
Lot Details
- 6,566 Sq Ft Lot
- Near Conservation Area
- Fenced Yard
- Fenced
- Landscaped Professionally
- Corner Lot
- Property is zoned R1
Home Design
- Ranch Style House
- Stone Foundation
- Frame Construction
- Blown-In Insulation
Interior Spaces
- Open Floorplan
- Recessed Lighting
- Light Fixtures
- Insulated Windows
- Stained Glass
- Insulated Doors
- Storm Doors
- Washer
Kitchen
- Range
- Microwave
- Dishwasher
- Stainless Steel Appliances
- Solid Surface Countertops
- Disposal
Flooring
- Wood
- Marble
- Ceramic Tile
Bedrooms and Bathrooms
- 4 Bedrooms
- Linen Closet
- 2 Full Bathrooms
- Bathtub with Shower
- Separate Shower
- Linen Closet In Bathroom
Basement
- Exterior Basement Entry
- Laundry in Basement
Parking
- Garage
- Carport
- Side Facing Garage
- Open Parking
- Off-Street Parking
Outdoor Features
- Covered Deck
- Covered patio or porch
Location
- Property is near public transit
- Property is near schools
Schools
- Boston Elementary And Middle School
- Boston High School
Utilities
- Window Unit Cooling System
- Forced Air Heating System
- Heating System Uses Natural Gas
- 110 Volts
- Gas Water Heater
- High Speed Internet
Listing and Financial Details
- Assessor Parcel Number W:18 P:02815 S:000,1360903
Community Details
Overview
- No Home Owners Association
Amenities
- Medical Services
- Coin Laundry
Recreation
- Park
- Community Stables
- Jogging Path
Map
Home Values in the Area
Average Home Value in this Area
Tax History
| Year | Tax Paid | Tax Assessment Tax Assessment Total Assessment is a certain percentage of the fair market value that is determined by local assessors to be the total taxable value of land and additions on the property. | Land | Improvement |
|---|---|---|---|---|
| 2025 | $5,424 | $468,400 | $167,300 | $301,100 |
| 2024 | $4,559 | $418,300 | $161,000 | $257,300 |
| 2023 | $4,278 | $398,300 | $153,300 | $245,000 |
| 2022 | $4,013 | $368,800 | $142,000 | $226,800 |
| 2021 | $3,572 | $334,800 | $135,200 | $199,600 |
| 2020 | $3,318 | $314,200 | $128,500 | $185,700 |
| 2019 | $2,763 | $262,100 | $96,300 | $165,800 |
| 2018 | $2,505 | $239,000 | $96,300 | $142,700 |
| 2017 | $2,373 | $224,100 | $96,300 | $127,800 |
| 2016 | $2,241 | $203,700 | $96,300 | $107,400 |
| 2015 | $2,117 | $174,800 | $100,900 | $73,900 |
| 2014 | $2,017 | $160,300 | $100,900 | $59,400 |
Property History
| Date | Event | Price | Change | Sq Ft Price |
|---|---|---|---|---|
| 05/23/2025 05/23/25 | For Sale | $680,000 | +115.2% | $389 / Sq Ft |
| 05/22/2017 05/22/17 | Sold | $316,000 | +5.7% | $271 / Sq Ft |
| 03/09/2017 03/09/17 | Pending | -- | -- | -- |
| 03/01/2017 03/01/17 | For Sale | $299,000 | -- | $257 / Sq Ft |
Purchase History
| Date | Type | Sale Price | Title Company |
|---|---|---|---|
| Quit Claim Deed | -- | -- | |
| Not Resolvable | $316,000 | -- |
Mortgage History
| Date | Status | Loan Amount | Loan Type |
|---|---|---|---|
| Previous Owner | $201,000 | New Conventional | |
| Previous Owner | $369,000 | Reverse Mortgage Home Equity Conversion Mortgage | |
| Previous Owner | $146,000 | No Value Available | |
| Previous Owner | $142,000 | No Value Available | |
| Previous Owner | $35,000 | No Value Available |
Similar Homes in the area
Source: MLS Property Information Network (MLS PIN)
MLS Number: 73379371
APN: MATT-000000-000018-002815
- 160 Savannah Ave
- 231 Itasca St
- 20 Corman Rd
- 96 Itasca St Unit 96-1
- 60 and 64 Monterey Ave
- 20 Monterey Ave
- 95 Woodhaven St
- 179 Hebron St
- 130 Greenfield Rd
- 45 1st Ave Unit 209
- 4-6 Mulvey St
- 1 Chester Park
- 12 Ruskindale Rd
- 11 French St
- 9 Marcy Rd
- 43-47 Fremont St Unit 11
- 43-47 Fremont St Unit 7
- 43-47 Fremont St Unit 9
- 43-47 Fremont St Unit 12
- 43-47 Fremont St Unit 3
