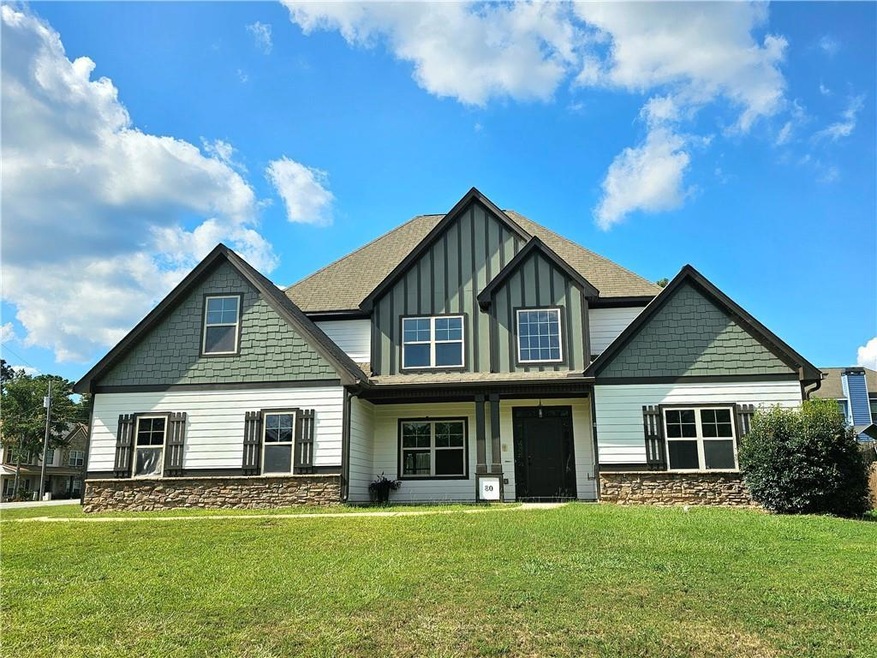
80 Misty Forest Dr Phenix City, AL 36869
Estimated payment $2,317/month
Highlights
- Family Room with Fireplace
- Walk-In Closet
- Laundry Room
- No HOA
- Cooling Available
- Entrance Foyer
About This Home
This exquisitely remodeled home boasts stunning high-end finishes and an elegant layout, beginning with a grand two-story foyer that makes a striking first impression. A separate formal dining room sets the stage for entertaining, while the spacious living room with a cozy fireplace offers an open view to the massive kitchen, complete with a breakfast area, breakfast bar, pantry, and convenient rear exit. The main-level owner's suite is a private retreat with its own exterior access, a spa-inspired bath featuring gorgeous porcelain tile, a freestanding basin tub, double vanity, a luxurious separate shower, and a huge walk-in closet. Upstairs, four large bedrooms offer plenty of space, including a Jack-and-Jill suite with individual vanities, a bedroom with a private full bath, and a versatile additional room that can serve as a sixth bedroom, office, gym, playroom, or game room. A fully fenced backyard completes this exceptional home, offering both privacy and outdoor living space.
Listing Agent
Platinum Properties Brokerage Phone: 3342911234 License #360395 Listed on: 08/07/2025
Home Details
Home Type
- Single Family
Est. Annual Taxes
- $3,481
Year Built
- Built in 2009
Lot Details
- 0.55 Acre Lot
- Back Yard
Parking
- 2 Car Garage
Interior Spaces
- 3,280 Sq Ft Home
- 2-Story Property
- Ceiling Fan
- Entrance Foyer
- Family Room with Fireplace
- Laundry Room
Kitchen
- Electric Range
- Microwave
- Dishwasher
Bedrooms and Bathrooms
- 5 Bedrooms | 1 Main Level Bedroom
- Walk-In Closet
Utilities
- Cooling Available
- Heating Available
- Septic Tank
Community Details
- No Home Owners Association
- Misty Forest Subdivision
Listing and Financial Details
- Assessor Parcel Number 570803084003007
Map
Home Values in the Area
Average Home Value in this Area
Tax History
| Year | Tax Paid | Tax Assessment Tax Assessment Total Assessment is a certain percentage of the fair market value that is determined by local assessors to be the total taxable value of land and additions on the property. | Land | Improvement |
|---|---|---|---|---|
| 2024 | $3,481 | $59,000 | $4,200 | $54,800 |
| 2023 | $3,317 | $56,223 | $4,200 | $52,023 |
| 2022 | $2,944 | $49,907 | $4,200 | $45,707 |
| 2021 | $2,539 | $43,046 | $4,200 | $38,846 |
| 2020 | $2,565 | $43,480 | $4,200 | $39,280 |
| 2019 | $2,528 | $42,840 | $4,200 | $38,640 |
| 2018 | $2,443 | $41,400 | $4,200 | $37,200 |
| 2017 | $2,378 | $41,400 | $4,200 | $37,200 |
| 2016 | $2,490 | $42,200 | $4,200 | $38,000 |
| 2015 | $1,088 | $39,398 | $4,200 | $35,198 |
| 2014 | $1,088 | $19,699 | $2,100 | $17,599 |
Property History
| Date | Event | Price | Change | Sq Ft Price |
|---|---|---|---|---|
| 08/21/2025 08/21/25 | Pending | -- | -- | -- |
| 07/28/2025 07/28/25 | For Sale | $374,900 | +57.5% | $114 / Sq Ft |
| 04/14/2025 04/14/25 | Sold | $238,000 | -4.8% | $76 / Sq Ft |
| 03/05/2025 03/05/25 | Pending | -- | -- | -- |
| 02/24/2025 02/24/25 | For Sale | $249,900 | 0.0% | $80 / Sq Ft |
| 01/25/2025 01/25/25 | Pending | -- | -- | -- |
| 12/23/2024 12/23/24 | Price Changed | $249,900 | -3.8% | $80 / Sq Ft |
| 12/06/2024 12/06/24 | For Sale | $259,900 | 0.0% | $83 / Sq Ft |
| 12/04/2024 12/04/24 | Pending | -- | -- | -- |
| 11/22/2024 11/22/24 | Price Changed | $259,900 | -5.0% | $83 / Sq Ft |
| 10/23/2024 10/23/24 | For Sale | $273,500 | -- | $87 / Sq Ft |
Purchase History
| Date | Type | Sale Price | Title Company |
|---|---|---|---|
| Warranty Deed | -- | -- |
Mortgage History
| Date | Status | Loan Amount | Loan Type |
|---|---|---|---|
| Open | $209,632 | Stand Alone First |
Similar Homes in Phenix City, AL
Source: Columbus Board of REALTORS® (GA)
MLS Number: 222726
APN: 08-03-08-04-003-007.000
- 2700 College Dr
- 2515 College Dr
- 2319 College Dr
- 14 Lemon Way
- 1805 Knowles Rd
- 2550 Wedgefield Ct
- 2472 Walker St
- 2611 Rice St
- 24 Camp Parkman Rd
- 501 16th Ave N
- 700 22nd Ave
- 851 25th Ave
- 928 28th Ave
- 809 13th Ct
- 3034 Grenada Dr
- 2730 Hawthorne Dr
- 423 2nd Ave Unit ID1043431P
- 438 1st Ave Unit ID1043434P
- 510 Broadway
- 2409 Bruce Ave






