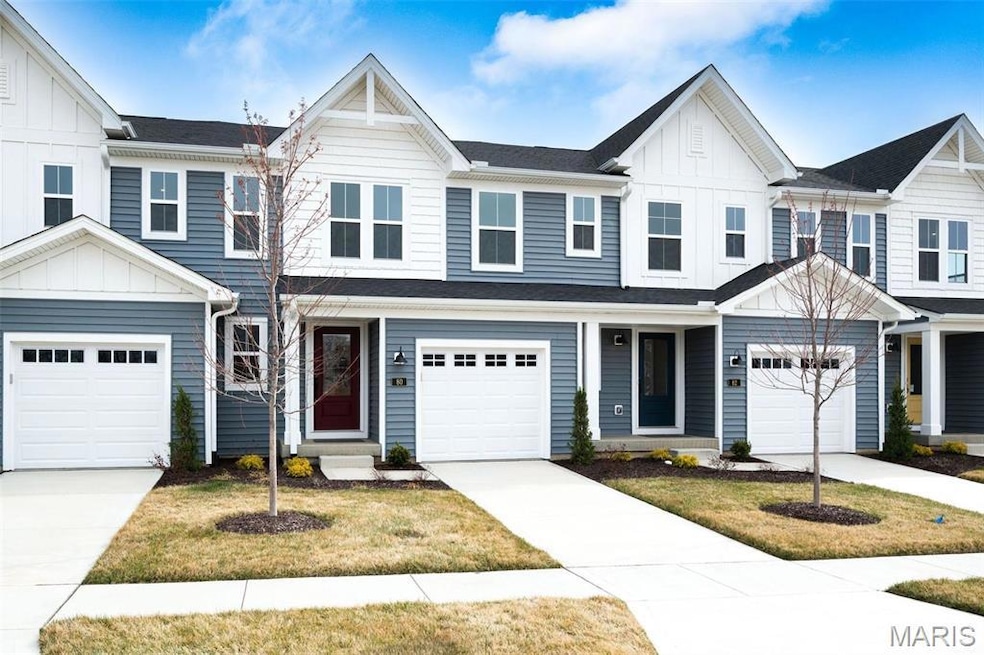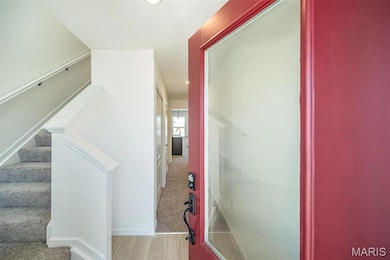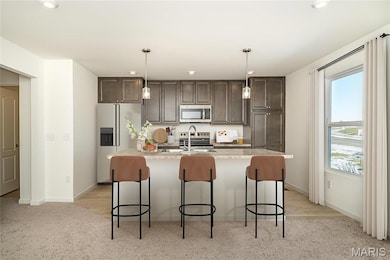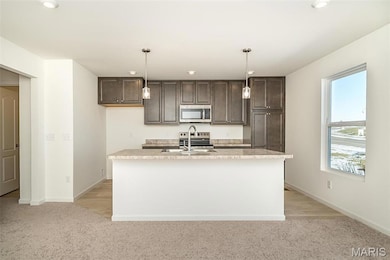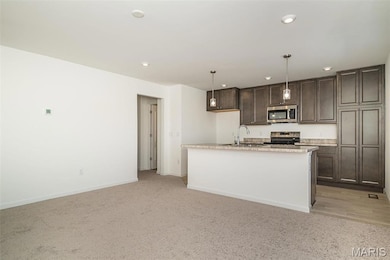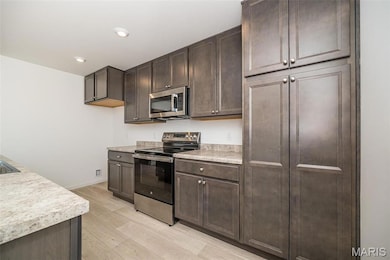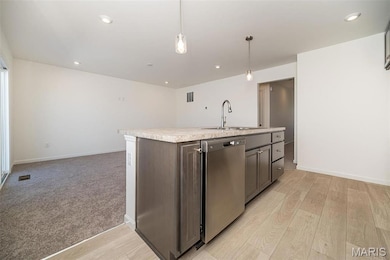80 Mora Blvd Unit 436-402 O'Fallon, MO 63368
Estimated payment $2,271/month
Highlights
- New Construction
- Open Floorplan
- Covered Patio or Porch
- Cornwall-on-Hudson Elementary School Rated A
- Traditional Architecture
- 1 Car Attached Garage
About This Home
Some photos have been virtually staged. Gorgeous new Durham plan by Fischer Homes in the beautiful community of The Townes at Streets of Caledonia, featuring a wide open concept design with an oversized island kitchen with stainless steel appliances, upgraded cabinetry with 42 inch uppers and soft close hinges, and overlooking the HUGE family room. Upstairs you'll find the primary bedroom that includes an en suite with a double bowl vanity. There are 2 additional bedrooms and a centrally located hall bathroom and convenient 2nd floor laundry closet. Full basement affords plenty of storage and a full bath rough-in. Attached 1 bay garage. Some photos have been virtually staged.
Townhouse Details
Home Type
- Townhome
HOA Fees
- $230 Monthly HOA Fees
Parking
- 1 Car Attached Garage
- Garage Door Opener
Home Design
- New Construction
- Traditional Architecture
- Vinyl Siding
Interior Spaces
- 1,363 Sq Ft Home
- 2-Story Property
- Open Floorplan
- Entrance Foyer
- Family Room
- Unfinished Basement
- Basement Ceilings are 8 Feet High
- Laundry on upper level
Kitchen
- Eat-In Kitchen
- Electric Oven
- Electric Range
- Microwave
- Dishwasher
- Kitchen Island
- Disposal
Flooring
- Carpet
- Vinyl
Bedrooms and Bathrooms
- 3 Bedrooms
- Double Vanity
- Shower Only
Schools
- Crossroads Elem. Elementary School
- Frontier Middle School
- Liberty High School
Utilities
- Central Heating and Cooling System
- Heat Pump System
- Electric Water Heater
Additional Features
- Covered Patio or Porch
- Lot Dimensions are 22x78
Community Details
- Built by Fischer Homes
Listing and Financial Details
- Home warranty included in the sale of the property
- Assessor Parcel Number 4-0068-D320-00-0437.0000000
Map
Home Values in the Area
Average Home Value in this Area
Property History
| Date | Event | Price | List to Sale | Price per Sq Ft |
|---|---|---|---|---|
| 11/10/2025 11/10/25 | Price Changed | $324,900 | -1.5% | $238 / Sq Ft |
| 10/01/2025 10/01/25 | Price Changed | $329,900 | -3.8% | $242 / Sq Ft |
| 09/08/2025 09/08/25 | Price Changed | $342,800 | -0.6% | $252 / Sq Ft |
| 08/18/2025 08/18/25 | Price Changed | $344,800 | -1.4% | $253 / Sq Ft |
| 07/01/2025 07/01/25 | Price Changed | $349,800 | -2.2% | $257 / Sq Ft |
| 05/02/2025 05/02/25 | Price Changed | $357,800 | -1.4% | $263 / Sq Ft |
| 01/10/2025 01/10/25 | For Sale | $362,899 | -- | $266 / Sq Ft |
| 01/10/2025 01/10/25 | Off Market | -- | -- | -- |
Source: MARIS MLS
MLS Number: MIS25001510
- 80 Mora Blvd
- 210 Newal Way
- 307 Newbridge Way
- 101 Cardow Dr Unit 169-606
- 101 Cardow Dr
- 103 Cardow Dr
- 103 Cardow Dr Unit 169-605
- 355 Newbridge Way
- 203 Townshead Way
- 131 Cardow Dr
- 306 Kinsie Dr
- 2570 Technology Dr
- 157 Cardow Dr
- 160 Cedarstone Dr
- 263 Colt Cir
- 165 Cardow Dr
- 514 Clarkston Dr
- 66 Sorrel Dr
- 141 Cardow Dr
- 116 Cedarstone Dr
- 219 Newal Way
- 227 Harmony Meadows Ct Unit 227
- 234 Harmony Mdws Ct
- 231 Harmony Mdws Ct
- 211 Harmony Meadows Ct
- 215 Harmony Meadows Ct
- 236 Harmony Meadows Ct
- 223 Harmony Meadows Ct
- 132 Harmony Meadows Ct
- 131 Harmony Meadows Ct
- 117 Harmony Mdws Ct
- 2302 Spring Creek Ln
- 2200 Spring Creek Ln
- 900 Towne Square Dr
- 50 Stonewall Creek Ct
- 101 Lemon Dr
- 210 Dogwood Prairie Dr
- 142 Ripple Creek Dr
- 128 Ripple Creek Dr
- 102 Ripple Creek Dr
