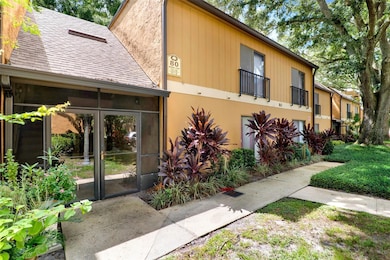80 Moree Loop Unit 10 Winter Springs, FL 32708
Highlands NeighborhoodEstimated payment $1,591/month
Highlights
- In Ground Pool
- Open Floorplan
- Stone Countertops
- Highlands Elementary School Rated A-
- Clubhouse
- Tennis Courts
About This Home
Under contract-accepting backup offers. Welcome to The Highlands, a highly sought-after community in Winter Springs! This inviting 3-bedroom, 2-bath condo features a bright, open layout with plenty of natural light. The spacious living and dining areas flow seamlessly into the kitchen, which offers ample cabinet space and a convenient breakfast bar. Head outside to enjoy your private balcony, perfect for relaxing with your morning coffee or winding down in the evening.
The primary bedroom includes its own private bath and generous closet space, while the additional bedrooms are versatile. Residents of The Highlands enjoy resort-style amenities, including a sparkling pool, clubhouse, tennis courts, playgrounds, trails, and beautiful green spaces.
Don’t miss this opportunity to own a home in a peaceful community that’s close to shopping, dining, parks, and major highways, schedule your showing today before it’s gone!
Listing Agent
COLDWELL BANKER REALTY Brokerage Phone: 407-696-8000 License #3626586 Listed on: 09/09/2025

Property Details
Home Type
- Condominium
Est. Annual Taxes
- $2,107
Year Built
- Built in 1975
HOA Fees
Parking
- Assigned Parking
Home Design
- Entry on the 2nd floor
- Slab Foundation
- Shingle Roof
- Stucco
Interior Spaces
- 1,187 Sq Ft Home
- 2-Story Property
- Open Floorplan
- Ceiling Fan
- Combination Dining and Living Room
- Washer Hookup
Kitchen
- Range
- Microwave
- Dishwasher
- Stone Countertops
Flooring
- Laminate
- Ceramic Tile
Bedrooms and Bathrooms
- 3 Bedrooms
- 2 Full Bathrooms
- Shower Only
Pool
- In Ground Pool
- Gunite Pool
Schools
- Highlands Elementary School
- South Seminole Middle School
- Winter Springs High School
Utilities
- Central Heating and Cooling System
- High Speed Internet
- Cable TV Available
Additional Features
- Balcony
- South Facing Home
Listing and Financial Details
- Visit Down Payment Resource Website
- Assessor Parcel Number 34-20-30-513-0080-0100
Community Details
Overview
- Association fees include pool, maintenance structure, ground maintenance, maintenance, pest control, recreational facilities, trash
- Signature Management Solutions Association, Phone Number (407) 379-1455
- Extreme Management Team Association, Phone Number (352) 366-0234
- Bay Tree Sec 08 Subdivision
- The community has rules related to deed restrictions
Amenities
- Clubhouse
Recreation
- Tennis Courts
- Community Playground
- Community Pool
Pet Policy
- Pets Allowed
- 1 Pet Allowed
Map
Home Values in the Area
Average Home Value in this Area
Tax History
| Year | Tax Paid | Tax Assessment Tax Assessment Total Assessment is a certain percentage of the fair market value that is determined by local assessors to be the total taxable value of land and additions on the property. | Land | Improvement |
|---|---|---|---|---|
| 2025 | $2,468 | $162,890 | -- | $162,890 |
| 2024 | $2,107 | $134,071 | -- | $134,071 |
| 2023 | $1,995 | $127,806 | $0 | $127,806 |
| 2021 | $1,795 | $111,517 | $0 | $111,517 |
| 2020 | $1,645 | $101,493 | $0 | $0 |
| 2019 | $1,566 | $95,228 | $0 | $0 |
| 2018 | $1,453 | $87,084 | $0 | $0 |
| 2017 | $162 | $34,517 | $0 | $0 |
| 2016 | $155 | $34,044 | $0 | $0 |
| 2015 | $149 | $33,572 | $0 | $0 |
| 2014 | $149 | $33,306 | $0 | $0 |
Property History
| Date | Event | Price | List to Sale | Price per Sq Ft | Prior Sale |
|---|---|---|---|---|---|
| 01/21/2026 01/21/26 | Pending | -- | -- | -- | |
| 01/07/2026 01/07/26 | Price Changed | $154,999 | -3.1% | $131 / Sq Ft | |
| 12/19/2025 12/19/25 | For Sale | $159,999 | 0.0% | $135 / Sq Ft | |
| 11/16/2025 11/16/25 | Pending | -- | -- | -- | |
| 10/17/2025 10/17/25 | Price Changed | $159,999 | -8.6% | $135 / Sq Ft | |
| 09/09/2025 09/09/25 | For Sale | $175,000 | +59.2% | $147 / Sq Ft | |
| 08/17/2018 08/17/18 | Off Market | $109,900 | -- | -- | |
| 11/26/2017 11/26/17 | Off Market | $40,000 | -- | -- | |
| 06/06/2017 06/06/17 | Sold | $109,900 | 0.0% | $93 / Sq Ft | View Prior Sale |
| 05/26/2017 05/26/17 | Pending | -- | -- | -- | |
| 05/26/2017 05/26/17 | For Sale | $109,900 | +174.8% | $93 / Sq Ft | |
| 03/02/2017 03/02/17 | Sold | $40,000 | -11.1% | $34 / Sq Ft | View Prior Sale |
| 03/02/2017 03/02/17 | Pending | -- | -- | -- | |
| 03/02/2017 03/02/17 | For Sale | $45,000 | -- | $38 / Sq Ft |
Purchase History
| Date | Type | Sale Price | Title Company |
|---|---|---|---|
| Warranty Deed | $109,900 | Attorney | |
| Deed | -- | None Available | |
| Deed | -- | None Available | |
| Warranty Deed | $35,500 | -- | |
| Warranty Deed | $28,600 | -- |
Source: Stellar MLS
MLS Number: O6340979
APN: 34-20-30-513-0080-0100
- 40 Moree Loop Unit 7
- 30 Moree Loop Unit 39
- 429 Sheoah Blvd Unit 8
- 429 Sheoah Blvd Unit 1
- 505 Moree Loop
- 506 Club Dr
- 498 Club Dr
- 625 Nighthawk Cir
- 705 S Gretna Ct
- 744 N Gretna Ct
- 678 Wishaw Ln
- 212 Perth Ct
- 622 Anhinga Rd
- 705 Crestwood Way
- 150 N Edgemon Ave
- 811 Gatehouse Dr
- 718 Lakeside Dr
- 140 N Fairfax Ave
- 838 Dunbar Terrace
- 121 N Fairfax Ave






