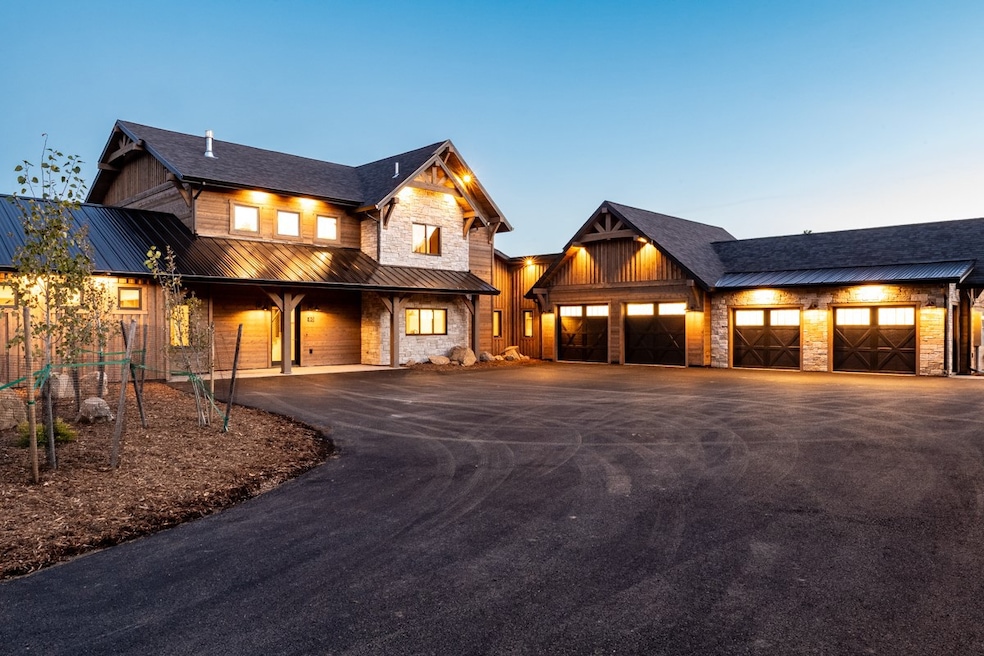80 Mountain Meadow Clancy, MT 59634
Clancy NeighborhoodEstimated payment $18,905/month
Highlights
- New Construction
- RV or Boat Parking
- 20.1 Acre Lot
- Clancy Elementary School Rated 9+
- Gated Community
- Mountain View
About This Home
Welcome to the Arrowsmith, a masterpiece set on an expansive 20-acre ranch estate in the Elkhorn Mountains. This spectacular retreat features timber framing, stone and iron, enveloping every room in warmth and timeless beauty. Get ready to experience a spacious, open floor plan designed for effortless living and entertaining. A floor to ceiling stone fireplace melts into the background where stunning views take center stage in the great room. Chef's kitchen features premium appliances, elegant quartz counters and bespoke walnut cabinetry. Rejuvenate in a spa-inspired sanctuary in an owner's suite with a private, elevated deck. Guests will swoon at a refined bar area, wine room and intimate loft space. A separate guest suite features a spa-bath with sauna. The main floor accesses expansive decks and outdoor fireplace, while lower level spaces walk-out onto limestone patios. For the hobbyist, an 1800 sf shop means the 4-car attached garage is available for your vehicles! Welcome Home!
Listing Agent
Ahmann Brothers Real Estate License #RRE-BRO-LIC-7193 Listed on: 11/20/2025
Home Details
Home Type
- Single Family
Est. Annual Taxes
- $127
Year Built
- Built in 2025 | New Construction
Lot Details
- 20.1 Acre Lot
- Rock Outcropping
- Secluded Lot
- Gentle Sloping Lot
- Meadow
- Wooded Lot
HOA Fees
- $200 Monthly HOA Fees
Parking
- 8 Car Attached Garage
- RV or Boat Parking
Property Views
- Mountain
- Meadow
Home Design
- Modern Architecture
- Slab Foundation
Interior Spaces
- 6,277 Sq Ft Home
- 2 Fireplaces
- Washer Hookup
Kitchen
- Oven or Range
- Microwave
- Dishwasher
Bedrooms and Bathrooms
- 5 Bedrooms
Finished Basement
- Walk-Out Basement
- Natural lighting in basement
Outdoor Features
- Separate Outdoor Workshop
Utilities
- Forced Air Heating and Cooling System
- Heat Pump System
- Geothermal Heating and Cooling
- Natural Gas Connected
- Well
- Septic Tank
- Private Sewer
Listing and Financial Details
- Assessor Parcel Number 51168722401300000
Community Details
Overview
- Association fees include road maintenance, snow removal
- South Downs Ranch Estates HOA
- Built by Sussex Construction
Recreation
- Snow Removal
Security
- Gated Community
Map
Home Values in the Area
Average Home Value in this Area
Property History
| Date | Event | Price | List to Sale | Price per Sq Ft |
|---|---|---|---|---|
| 11/20/2025 11/20/25 | For Sale | $3,600,000 | -- | $574 / Sq Ft |
Purchase History
| Date | Type | Sale Price | Title Company |
|---|---|---|---|
| Warranty Deed | -- | Rocky Mountain Title | |
| Quit Claim Deed | -- | Rocky Mountain Title | |
| Quit Claim Deed | -- | Rocky Mountain Title | |
| Quit Claim Deed | -- | Rocky Mountain Title | |
| Quit Claim Deed | -- | Rocky Mountain Title | |
| Quit Claim Deed | -- | Rocky Mountain Title | |
| Warranty Deed | -- | Rocky Mountain Title | |
| Warranty Deed | -- | Rocky Mountain Title |
Source: Montana Regional MLS
MLS Number: 30058513
APN: 51-1687-22-4-01-30-0000
- 7 Creekside Ln
- 14 Ante Ln
- 114 Old Alhambra Rd
- 100 Old Alhambra Rd
- 220 Shady Ln
- 12 W Cherry St
- Tbd Clancy Creek Rd Unit A6
- Tbd Clancy Creek Rd Unit A5
- Tbd Clancy Creek Rd Unit A4
- Tbd Clancy Creek Rd Unit A7
- Tbd Clancy Creek Rd Unit L2
- TBD Jefferson St
- 214 Solomon Mountain Rd
- 240 Tizer Lake Rd
- 202 Corbin Rd
- 185 Corbin Rd
- 172 Clancy Creek Rd
- 13 Hidden Valley Dr
- TBD Meadow Ln
- 10 Pine Ridge Cir
- 2298 Deerfield Ln
- 2296 Deerfield Ln
- 3030 Saddle Dr Unit Condo
- 3710 Appellate Ave
- 816 5th Ave Unit West Apartment
- 124 W Main St Unit 3
- 2115 Missoula Ave
- 1033 12th Ave
- 819 12th Ave Unit 819 12th Ave- Downstairs
- 3800 Beechnut St
- 1321 Walnut St
- 541 Cannon St
- 506 Waukesha Ave Unit 4
- 1240 Cannon St
- 1719 Euclid Ave
- 2845 N Sanders St
- 1701 Hudson St Unit 4
- 1930 Tiger Ave
- 3274 Arbor Dr
- 36 W Hauser St Unit 1
Ask me questions while you tour the home.







