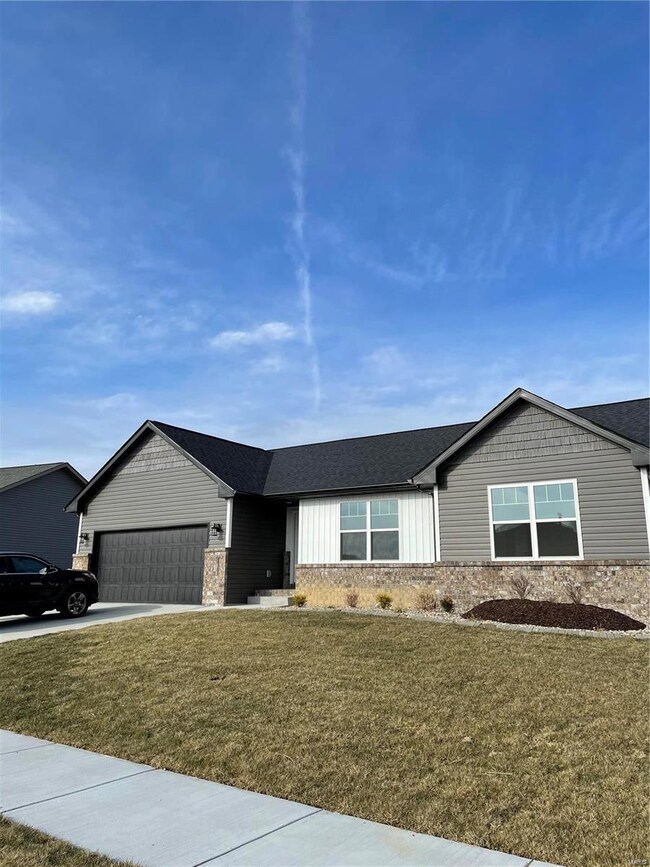
80 N Harvest Crest Ct Highland, IL 62249
Highlights
- New Construction
- Ranch Style House
- 2 Car Attached Garage
- Primary Bedroom Suite
- Granite Countertops
- Historic or Period Millwork
About This Home
As of February 2024Phenomenal Floor Plan! Craftsman-Styled Ranch Home has EVERYTHING YOU NEED AND WANT! 3 beds/2 Full baths & LVP Flooring throughout home! Kitchen features Granite Counters, White Cabinets, SS appliances & Breakfast Bar! Living Room has Gas Fireplace with Ship Lap Surround, Vaulted Ceiling & Flows effortlessly into the Kitchen/Dining Area. Easy Access to the Covered Concrete Patio w/ Gas Grill Hook-up! Master Bedroom features an En-Suite and Walk-In Closet, 2 add'l beds and Full Hall Bath Complete the Main Floor. Basement is Full w/ 2 Egress Windows and Rough-In Plumbing for a 3rd Bathroom. 2 Car Garage w/ opener. Landscaping and Sod in front, Back yard seeded and straw. All dimensions are approximate.
Last Agent to Sell the Property
Equity Realty Group, LLC License #475130541 Listed on: 11/05/2020
Home Details
Home Type
- Single Family
Est. Annual Taxes
- $4,024
Year Built
- 2007
Lot Details
- 9,148 Sq Ft Lot
- Lot Dimensions are 80 x 115
Parking
- 2 Car Attached Garage
- Garage Door Opener
Home Design
- Ranch Style House
- Traditional Architecture
- Brick or Stone Veneer Front Elevation
- Vinyl Siding
Interior Spaces
- 1,400 Sq Ft Home
- Historic or Period Millwork
- Ceiling Fan
- Gas Fireplace
- Tilt-In Windows
- Great Room with Fireplace
- Combination Kitchen and Dining Room
- Laundry on main level
Kitchen
- Breakfast Bar
- Gas Oven or Range
- Microwave
- Dishwasher
- Granite Countertops
- Built-In or Custom Kitchen Cabinets
- Disposal
Bedrooms and Bathrooms
- 3 Main Level Bedrooms
- Primary Bedroom Suite
- Walk-In Closet
- 2 Full Bathrooms
- Dual Vanity Sinks in Primary Bathroom
Unfinished Basement
- Basement Ceilings are 8 Feet High
- Sump Pump
- Rough-In Basement Bathroom
- Basement Window Egress
Accessible Home Design
- Doors with lever handles
Schools
- Highland Dist 5 Elementary And Middle School
- Highland School
Utilities
- 90% Forced Air Heating and Cooling System
- Heating System Uses Gas
- Gas Water Heater
Listing and Financial Details
- Builder Warranty
- Assessor Parcel Number 02-2-18-31-14-302-015
Ownership History
Purchase Details
Home Financials for this Owner
Home Financials are based on the most recent Mortgage that was taken out on this home.Purchase Details
Home Financials for this Owner
Home Financials are based on the most recent Mortgage that was taken out on this home.Similar Homes in Highland, IL
Home Values in the Area
Average Home Value in this Area
Purchase History
| Date | Type | Sale Price | Title Company |
|---|---|---|---|
| Special Warranty Deed | $87,000 | None Available | |
| Warranty Deed | $153,000 | First American Title Ins Co |
Mortgage History
| Date | Status | Loan Amount | Loan Type |
|---|---|---|---|
| Closed | $195,000 | Stand Alone Refi Refinance Of Original Loan | |
| Closed | $100,000 | Future Advance Clause Open End Mortgage | |
| Closed | $80,682 | Future Advance Clause Open End Mortgage | |
| Previous Owner | $145,350 | Purchase Money Mortgage |
Property History
| Date | Event | Price | Change | Sq Ft Price |
|---|---|---|---|---|
| 02/29/2024 02/29/24 | Sold | $35,000 | 0.0% | $30 / Sq Ft |
| 02/01/2024 02/01/24 | Pending | -- | -- | -- |
| 02/01/2024 02/01/24 | For Sale | $35,000 | -84.8% | $30 / Sq Ft |
| 01/04/2021 01/04/21 | Sold | $231,000 | -1.2% | $165 / Sq Ft |
| 01/04/2021 01/04/21 | Pending | -- | -- | -- |
| 11/05/2020 11/05/20 | For Sale | $233,900 | -- | $167 / Sq Ft |
Tax History Compared to Growth
Tax History
| Year | Tax Paid | Tax Assessment Tax Assessment Total Assessment is a certain percentage of the fair market value that is determined by local assessors to be the total taxable value of land and additions on the property. | Land | Improvement |
|---|---|---|---|---|
| 2023 | $4,024 | $54,390 | $5,920 | $48,470 |
| 2022 | $4,024 | $50,230 | $5,470 | $44,760 |
| 2021 | $3,683 | $46,630 | $5,080 | $41,550 |
| 2020 | $3,617 | $44,870 | $4,890 | $39,980 |
| 2019 | $3,514 | $43,320 | $4,720 | $38,600 |
| 2018 | $3,508 | $41,120 | $4,480 | $36,640 |
| 2017 | $3,481 | $41,120 | $4,480 | $36,640 |
| 2016 | $3,507 | $41,120 | $4,480 | $36,640 |
| 2015 | $3,381 | $40,690 | $4,430 | $36,260 |
| 2014 | $3,381 | $40,690 | $4,430 | $36,260 |
| 2013 | $3,381 | $40,690 | $4,430 | $36,260 |
Agents Affiliated with this Home
-
John Kues
J
Seller's Agent in 2024
John Kues
Kues Bros. Realty, Ltd.
(618) 973-5837
15 in this area
151 Total Sales
-
Kim Johnson

Seller's Agent in 2021
Kim Johnson
Equity Realty Group, LLC
(618) 334-8346
105 in this area
235 Total Sales
Map
Source: MARIS MLS
MLS Number: MIS20081104
APN: 02-2-18-31-14-302-032.02C
- 0 Sportsman Rd
- 108 Baileys Ct
- 2478 Motel Rd
- 20 Triland Ct
- 60 Liberty Ln
- 2636 Pineview Dr
- 2628 Pineview Dr
- 2624 Pineview Dr
- 2620 Pineview Dr
- 2629 Pineview Dr
- 2616 Pineview Dr
- 2715 Pineview Dr
- 2625 Pineview Dr
- 2719 Pineview Dr
- 2612 Pineview Dr
- 2723 Pineview Dr
- 2727 Pineview Dr
- 2608 Pineview Dr
- 2720 Pineview Dr
- 2724 Pineview Dr






