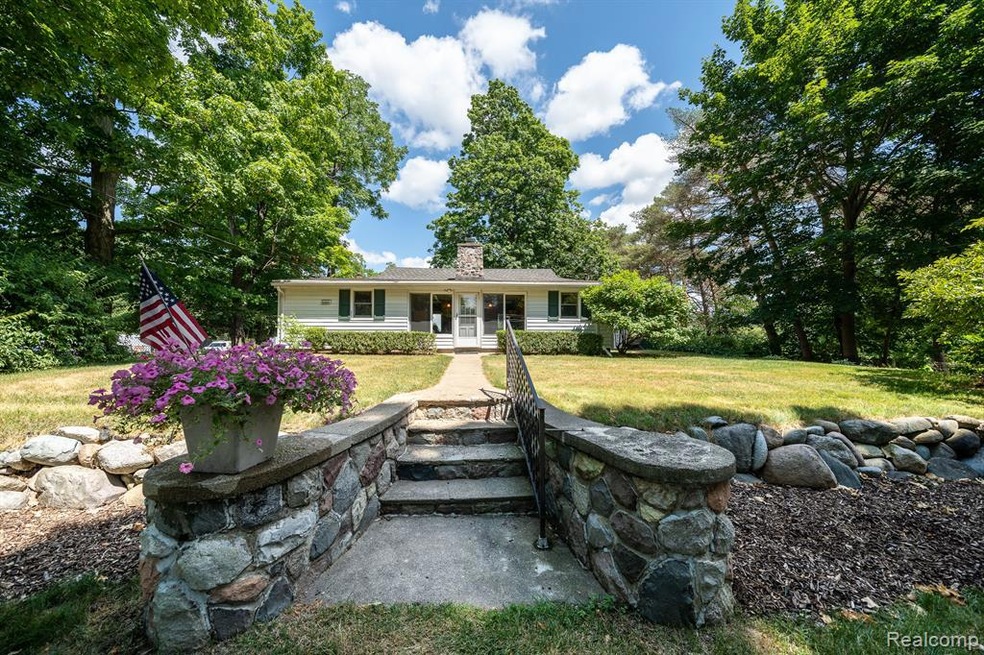
$359,900
- 3 Beds
- 1 Bath
- 1,236 Sq Ft
- 6605 Northview Dr
- Clarkston, MI
Charming 3-Bedroom Home in Sought-After Clarkston NeighborhoodTastefully renovated retreat just steps from downtown Clarkston! This meticulously maintained 3-bedroom, 1-bathroom home with 2-car attached garage offers the perfect blend of modern convenience and classic charm.Step inside to discover gleaming hardwood floors throughout the living room and hallway, creating a warm, inviting
Bethany Brokaw The Brokaw Group
