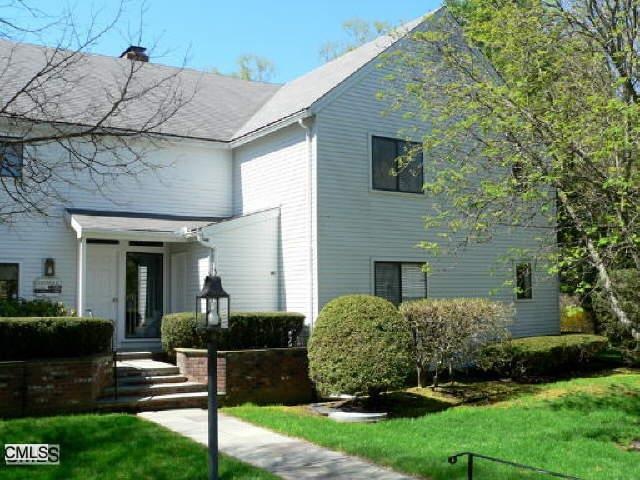
Estimated Value: $348,362 - $399,000
Highlights
- Medical Services
- Colonial Architecture
- 1 Fireplace
- Kent Center School Rated A
- Deck
- End Unit
About This Home
As of July 2012Wood Floors, Ready To Move In Tenant In Place Until 8/12
Last Agent to Sell the Property
Susie RUNDALL
Fazzone & Harrison License #RES.0591428 Listed on: 01/27/2012
Last Buyer's Agent
Susie RUNDALL
Fazzone & Harrison License #RES.0591428 Listed on: 01/27/2012
Property Details
Home Type
- Condominium
Est. Annual Taxes
- $2,534
Year Built
- Built in 1980
Lot Details
- Home fronts a stream
- End Unit
Home Design
- Colonial Architecture
- Frame Construction
- Clap Board Siding
- Vinyl Siding
Interior Spaces
- 1,200 Sq Ft Home
- 1 Fireplace
- Entrance Foyer
Bedrooms and Bathrooms
- 2 Bedrooms
- 2 Full Bathrooms
Basement
- Partial Basement
- Basement Storage
Parking
- 1 Car Garage
- Varies By Unit
- Parking Deck
Outdoor Features
- Deck
Schools
- Kent Elementary And Middle School
- Housatonic High School
Utilities
- Central Air
- Heat Pump System
Community Details
Overview
- Property has a Home Owners Association
- Association fees include grounds maintenance, property management, pest control
- 10 Units
- Kh Iii Community
Amenities
- Medical Services
Pet Policy
- Pets Allowed
Ownership History
Purchase Details
Purchase Details
Home Financials for this Owner
Home Financials are based on the most recent Mortgage that was taken out on this home.Similar Home in Kent, CT
Home Values in the Area
Average Home Value in this Area
Purchase History
| Date | Buyer | Sale Price | Title Company |
|---|---|---|---|
| Tracey Laura | $229,000 | None Available | |
| Butler Julie L | $225,000 | -- |
Mortgage History
| Date | Status | Borrower | Loan Amount |
|---|---|---|---|
| Previous Owner | Butler Julie L | $202,500 |
Property History
| Date | Event | Price | Change | Sq Ft Price |
|---|---|---|---|---|
| 07/09/2012 07/09/12 | Sold | $130,000 | -6.5% | $108 / Sq Ft |
| 06/09/2012 06/09/12 | Pending | -- | -- | -- |
| 01/27/2012 01/27/12 | For Sale | $139,000 | -- | $116 / Sq Ft |
Tax History Compared to Growth
Tax History
| Year | Tax Paid | Tax Assessment Tax Assessment Total Assessment is a certain percentage of the fair market value that is determined by local assessors to be the total taxable value of land and additions on the property. | Land | Improvement |
|---|---|---|---|---|
| 2024 | $2,675 | $171,600 | $0 | $171,600 |
| 2023 | $1,949 | $103,900 | $0 | $103,900 |
| 2022 | $1,929 | $103,900 | $0 | $103,900 |
| 2021 | $1,929 | $103,900 | $0 | $103,900 |
| 2020 | $1,934 | $103,900 | $0 | $103,900 |
| 2019 | $1,934 | $103,900 | $0 | $103,900 |
| 2018 | $1,935 | $104,000 | $0 | $104,000 |
| 2017 | $1,935 | $104,000 | $0 | $104,000 |
| 2016 | $1,906 | $104,000 | $0 | $104,000 |
| 2015 | $1,857 | $104,000 | $0 | $104,000 |
| 2014 | $1,821 | $106,900 | $0 | $106,900 |
Agents Affiliated with this Home
-

Seller's Agent in 2012
Susie RUNDALL
Fazzone & Harrison
Map
Source: SmartMLS
MLS Number: 98526269
APN: KENT-000019-000042-000006-000011
- 80 N Main St Unit 2
- 53B Elizabeth St
- 13 Kent Cornwall Rd
- 13 Cobble Heights Rd
- 73 Kent Cornwall Rd
- 6 Lee Cir
- 27 Macedonia Brook Rd
- 128 S Kent Rd
- 148 Kenmont Rd
- 16 Botsford Rd
- 0 Spooner Hill Rd Unit 24077524
- 23 Mauwee Brook Rd
- 0 Kenmont Rd Unit 24097245
- 49 Botsford Rd
- 175 Kent Rd
- 278A Kent Cornwall Rd
- 12 Spectacle Ridge Rd
- 39 Treasure Hill Rd
- 5 Weantinogue Ln
- 00 Old Homestead Ln
- 80 N Main St Unit II C
- 80 N Main St Unit 29
- 80 N Main St Unit 23
- 80 N Main St Unit 4B2
- 80 N Main St Unit 4A2
- 80 N Main St Unit 1B2
- 80 N Main St Unit 65
- 80 N Main St Unit 6
- 80 N Main St Unit 9
- 80 N Main St Unit 1B4
- 80 N Main St Unit 18
- 80 N Main St Unit 1A2
- 80 N Main St Unit 1A3
- 80 N Main St Unit 3B3
- 80 N Main St Unit 2A2
- 80 N Main St Unit 7
- 80 N Main St Unit 4A3
- 80 N Main St Unit 5B3
- 80 N Main St Unit 5A5
- 80 N Main St Unit 5A4
