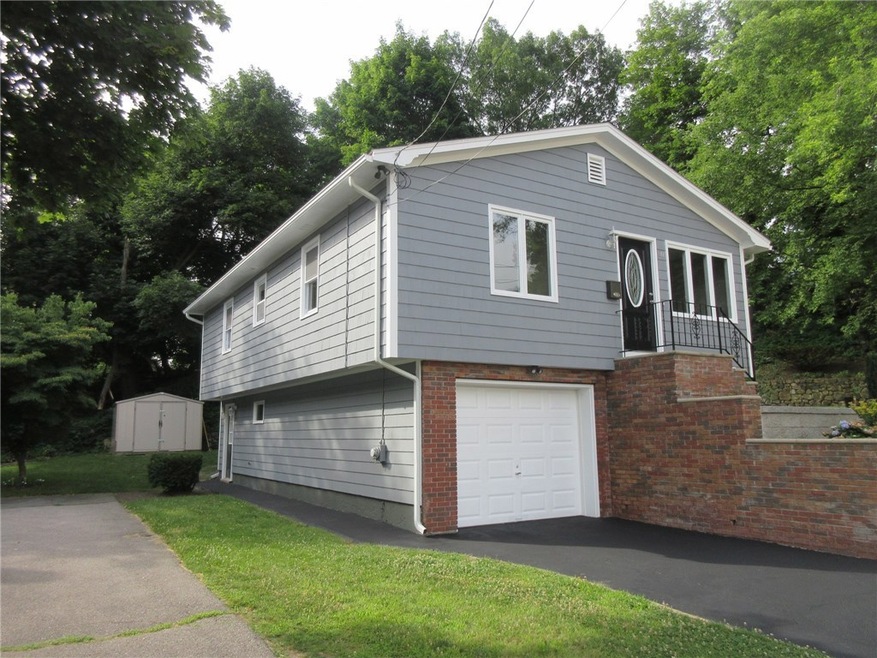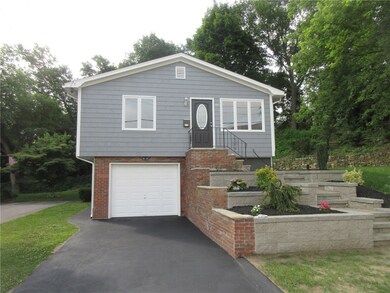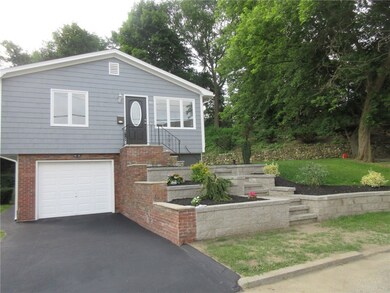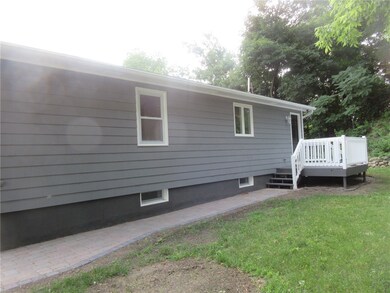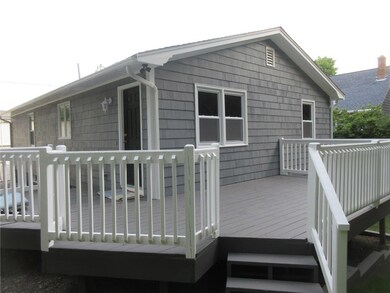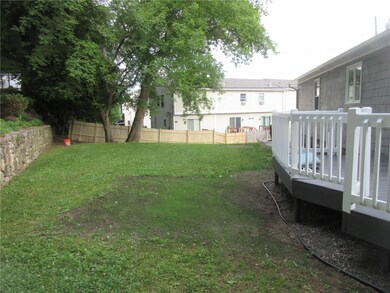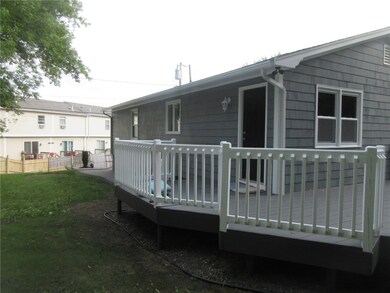
80 Netop Dr Providence, RI 02907
South Elmwood NeighborhoodHighlights
- Deck
- Bathtub with Shower
- Public Transportation
- 1 Car Attached Garage
- Laundry Room
- Ceramic Tile Flooring
About This Home
As of October 2017Providence- Off Spooner Avenue, Totally refurbished Ranch, 3 Bedrooms, New Granite Kitchen and Baths, New Floors, Gas Heat and Hot Water ( 1 Room has electric baseboard ), Recreation Room, Laundry Room, Walkout, 1 Car Garage, Large deck off kitchen & Dining Area. A MUST to see !!
Last Agent to Sell the Property
Bruce Allen, REALTORS License #RES.0025527 Listed on: 07/06/2017
Last Buyer's Agent
Kyle Seyboth
Home Details
Home Type
- Single Family
Est. Annual Taxes
- $2,318
Year Built
- Built in 1980
Lot Details
- 5,227 Sq Ft Lot
Parking
- 1 Car Attached Garage
- Driveway
Home Design
- Shingle Siding
- Concrete Perimeter Foundation
Interior Spaces
- 1,306 Sq Ft Home
- 2-Story Property
- Laundry Room
Kitchen
- Oven
- Range
- Dishwasher
- Disposal
Flooring
- Laminate
- Ceramic Tile
Bedrooms and Bathrooms
- 3 Bedrooms
- Bathtub with Shower
Partially Finished Basement
- Basement Fills Entire Space Under The House
- Interior and Exterior Basement Entry
Outdoor Features
- Deck
- Outbuilding
Utilities
- No Cooling
- Heating System Uses Gas
- Radiant Heating System
- Baseboard Heating
- Heating System Uses Steam
- 220 Volts
- 100 Amp Service
- Gas Water Heater
Community Details
- Elmwood & Park Avenues Subdivision
- Public Transportation
Listing and Financial Details
- Tax Lot 130
- Assessor Parcel Number 80NetopDRPROV
Ownership History
Purchase Details
Home Financials for this Owner
Home Financials are based on the most recent Mortgage that was taken out on this home.Purchase Details
Home Financials for this Owner
Home Financials are based on the most recent Mortgage that was taken out on this home.Purchase Details
Purchase Details
Home Financials for this Owner
Home Financials are based on the most recent Mortgage that was taken out on this home.Purchase Details
Similar Homes in the area
Home Values in the Area
Average Home Value in this Area
Purchase History
| Date | Type | Sale Price | Title Company |
|---|---|---|---|
| Warranty Deed | $225,000 | -- | |
| Warranty Deed | $136,100 | -- | |
| Foreclosure Deed | $211,755 | -- | |
| Deed | $250,000 | -- | |
| Warranty Deed | $92,000 | -- |
Mortgage History
| Date | Status | Loan Amount | Loan Type |
|---|---|---|---|
| Open | $220,924 | FHA | |
| Closed | $7,500 | Stand Alone Second | |
| Closed | $5,560 | Unknown | |
| Previous Owner | $189,000 | No Value Available | |
| Previous Owner | $160,000 | Purchase Money Mortgage |
Property History
| Date | Event | Price | Change | Sq Ft Price |
|---|---|---|---|---|
| 10/27/2017 10/27/17 | Sold | $225,000 | -2.1% | $172 / Sq Ft |
| 09/27/2017 09/27/17 | Pending | -- | -- | -- |
| 07/06/2017 07/06/17 | For Sale | $229,900 | +68.9% | $176 / Sq Ft |
| 04/19/2017 04/19/17 | Sold | $136,100 | +0.8% | $104 / Sq Ft |
| 03/20/2017 03/20/17 | Pending | -- | -- | -- |
| 10/20/2016 10/20/16 | For Sale | $135,000 | -- | $103 / Sq Ft |
Tax History Compared to Growth
Tax History
| Year | Tax Paid | Tax Assessment Tax Assessment Total Assessment is a certain percentage of the fair market value that is determined by local assessors to be the total taxable value of land and additions on the property. | Land | Improvement |
|---|---|---|---|---|
| 2024 | $5,052 | $275,300 | $87,500 | $187,800 |
| 2023 | $5,052 | $275,300 | $87,500 | $187,800 |
| 2022 | $4,900 | $275,300 | $87,500 | $187,800 |
| 2021 | $4,404 | $179,300 | $58,500 | $120,800 |
| 2020 | $4,404 | $179,300 | $58,500 | $120,800 |
| 2019 | $4,404 | $179,300 | $58,500 | $120,800 |
| 2018 | $5,248 | $164,200 | $53,200 | $111,000 |
| 2017 | $3,969 | $124,200 | $53,200 | $71,000 |
| 2016 | $3,969 | $124,200 | $53,200 | $71,000 |
| 2015 | $3,843 | $116,100 | $60,300 | $55,800 |
| 2014 | $3,918 | $116,100 | $60,300 | $55,800 |
| 2013 | $3,918 | $116,100 | $60,300 | $55,800 |
Agents Affiliated with this Home
-
Kristin Coletti
K
Seller's Agent in 2017
Kristin Coletti
Bruce Allen, REALTORS
(401) 641-5625
1 in this area
49 Total Sales
-
K
Buyer's Agent in 2017
Kyle Seyboth
-
Don Coletti
D
Buyer's Agent in 2017
Don Coletti
Bruce Allen, REALTORS
(401) 942-6000
50 Total Sales
Map
Source: State-Wide MLS
MLS Number: 1166318
APN: PROV-900130-000000-000000
- 1264 Elmwood Ave
- 14 Spooner St
- 555 Park Ave
- 97 Stamford Ave
- 71 Lakeside Ave
- 50 Piedmont St
- 77 Park View Blvd
- 32 N Clarendon St
- 39 Eldorado St
- 43 Eldorado St
- 144 Greenwood St
- 116 Westwood Ave
- 143 Auburn St
- 136 Garden St
- 199 Orchard St
- 38 Brookside Dr
- 135 Paine Ave
- 77 Friendly Rd
- 216 Garden St
- 68 Westwood Ave
