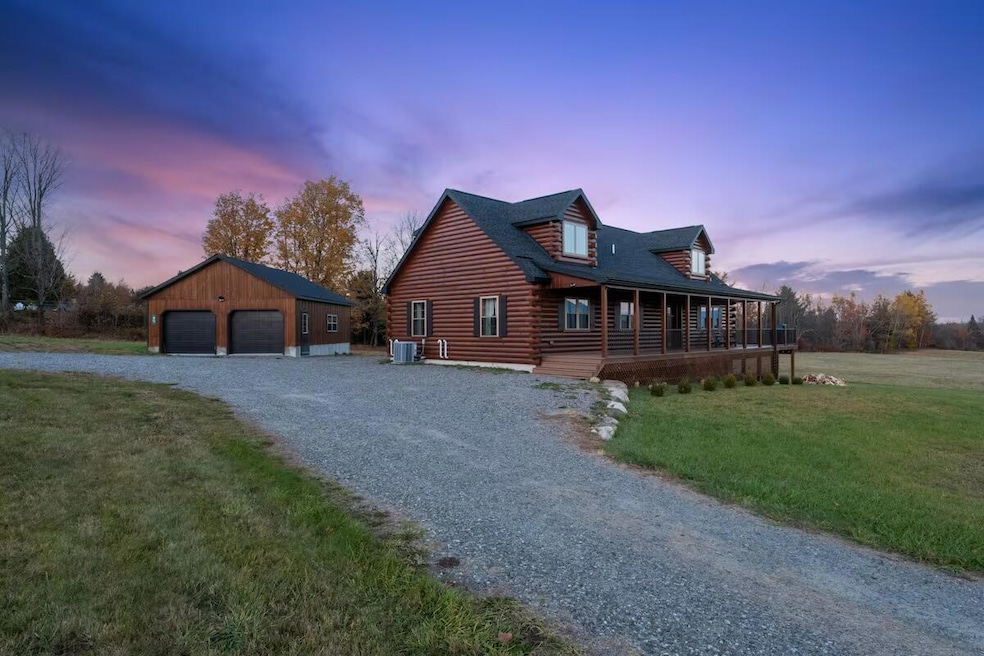80 Norman Ridge Rd Vermontville, NY 12989
Estimated payment $6,573/month
Highlights
- New Construction
- Deck
- Wood Flooring
- Mountain View
- Cathedral Ceiling
- Log Cabin
About This Home
Nestled on over 3 acres of prime land with southern exposure, this exceptional home offers an unmatched blend of refined luxury and natural beauty. Expansive windows frame sweeping, unobstructed views of Adirondack mountain peaks and an abundance of natural light. Thoughtfully designed with the discerning homeowner in mind, this high-end sanctuary features soaring ceilings, bespoke finishes, and seamless indoor-outdoor living spaces. Designed with timeless Adirondack craftsmanship, the home blends rustic elegance with modern sophistication. Wake up to sunrises cascading over the ridgelines and unwind each evening as golden hour bathes the landscape in warmth. Whether you're savoring a morning coffee on the wraparound deck or entertaining in the chef's kitchen, every detail reflects mountain living at its finest. Constructed by high end builders ''Zook Cabins'' (/), this 5 bedroom, 2 bath home also has a full basement, and a detached 2-car garage. Open floor plan, outdoor hot tub, and central air. Being sold fully furnished for the buyer's convenience. Currently a very successful short-term rental, this property is also well suited as a year-round family home. Conveniently located in a quiet area but only 30 minutes to Lake Placid or Whiteface Mountain Ski Center.
Home Details
Home Type
- Single Family
Est. Annual Taxes
- $8,862
Year Built
- Built in 2021 | New Construction
Lot Details
- 3.62 Acre Lot
- Level Lot
Parking
- 2 Car Garage
- Front Facing Garage
- Open Parking
Property Views
- Mountain
- Meadow
Home Design
- Log Cabin
- Poured Concrete
- Log Siding
Interior Spaces
- 2,880 Sq Ft Home
- 2-Story Property
- Cathedral Ceiling
- Double Pane Windows
- Sliding Doors
- Living Room
- Dining Room
- Unfinished Basement
- Basement Fills Entire Space Under The House
- Washer and Dryer
Kitchen
- Oven
- Cooktop
- Dishwasher
Flooring
- Wood
- Carpet
- Ceramic Tile
Bedrooms and Bathrooms
- 5 Bedrooms
Outdoor Features
- Deck
- Wrap Around Porch
Utilities
- Central Air
- 200+ Amp Service
- Well
- Septic Tank
- Internet Available
Listing and Financial Details
- Assessor Parcel Number 399.-1-13.100
Map
Home Values in the Area
Average Home Value in this Area
Property History
| Date | Event | Price | Change | Sq Ft Price |
|---|---|---|---|---|
| 05/31/2025 05/31/25 | For Sale | $1,095,000 | -- | $380 / Sq Ft |
Source: Adirondack-Champlain Valley MLS
MLS Number: 204719







