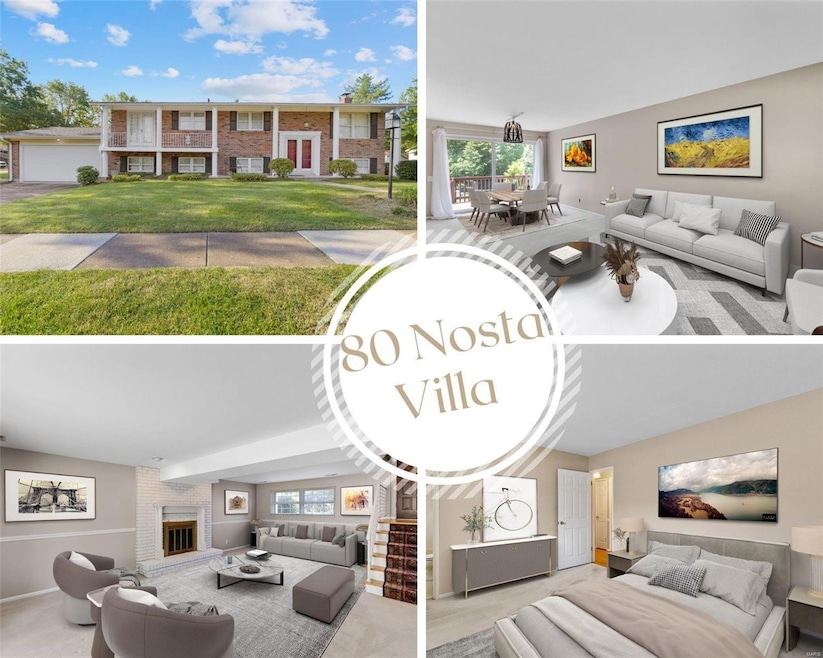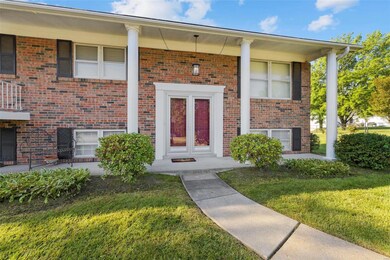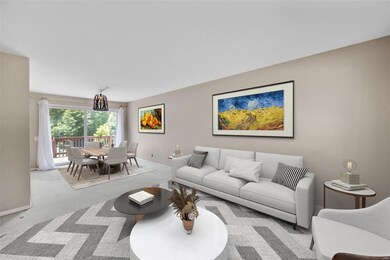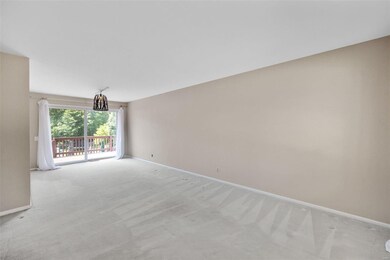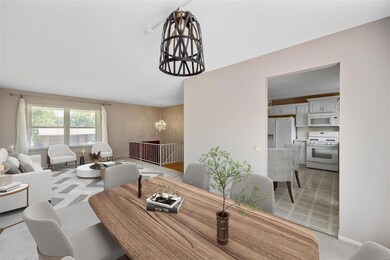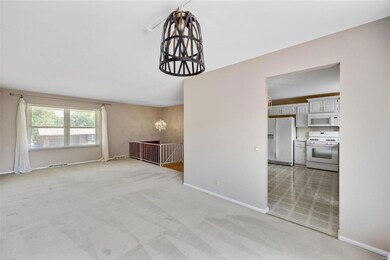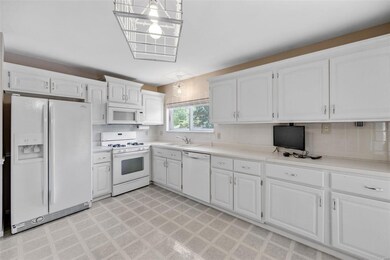
80 Nostra Villa Dr Fenton, MO 63026
Estimated Value: $294,000 - $340,825
Highlights
- Primary Bedroom Suite
- Colonial Architecture
- Wood Flooring
- Stanton Elementary School Rated A-
- Deck
- Corner Lot
About This Home
As of August 2023RARE FIND! Home has 4 MAIN BEDROOMS & 3 FAMILY ROOMS! So much space! Picture perfect curb appeal! All brick front leads you to a double door entry & both doors open! Step in to the main living area w/large window & open to the dining area which invites you outside to the nice deck! Spacious eat-in kitchen has crisp white cabinets. Primary suite offers TWO CLOSETS+private FULL updated bath. One of the three additional bdrms has FRENCH DOORS leading to a BALCONY! WALK-OUT finished lower level has a large family room w/FIREPLACE which invites you to a relaxing patio area! 3rd family room would make a great office/hobby area. Bonus Half Bath located in the finished laundry room. YES, you can access the home from the garage! Nice corner lot+ great location+ROCKWOOD SCHOOLS. This home has been family owned & loved for 40+ yrs! Fridge, Wash/Dryer, DeepFreeze can all stay!
Last Agent to Sell the Property
Sold in the Lou License #2011013654 Listed on: 07/05/2023
Home Details
Home Type
- Single Family
Est. Annual Taxes
- $3,578
Year Built
- Built in 1973
Lot Details
- 10,576 Sq Ft Lot
- Partially Fenced Property
- Corner Lot
- Level Lot
Parking
- 2 Car Attached Garage
- Workshop in Garage
- Garage Door Opener
Home Design
- Colonial Architecture
- Split Foyer
- Brick Exterior Construction
- Vinyl Siding
Interior Spaces
- Multi-Level Property
- Wood Burning Fireplace
- French Doors
- Sliding Doors
- Entrance Foyer
- Family Room with Fireplace
- Breakfast Room
- Formal Dining Room
- Open Floorplan
- Utility Room
Kitchen
- Eat-In Kitchen
- Gas Oven or Range
- Microwave
- Dishwasher
- Built-In or Custom Kitchen Cabinets
- Disposal
Flooring
- Wood
- Partially Carpeted
Bedrooms and Bathrooms
- 4 Main Level Bedrooms
- Primary Bedroom Suite
- Primary Bathroom is a Full Bathroom
- Shower Only
Laundry
- Dryer
- Washer
Partially Finished Basement
- Walk-Out Basement
- Fireplace in Basement
- Finished Basement Bathroom
- Basement Window Egress
Outdoor Features
- Deck
- Patio
Schools
- Stanton Elem. Elementary School
- Rockwood South Middle School
- Rockwood Summit Sr. High School
Utilities
- Forced Air Heating and Cooling System
- Heating System Uses Gas
- Gas Water Heater
Community Details
- Recreational Area
Listing and Financial Details
- Assessor Parcel Number 28P-52-0521
Ownership History
Purchase Details
Home Financials for this Owner
Home Financials are based on the most recent Mortgage that was taken out on this home.Purchase Details
Purchase Details
Similar Homes in Fenton, MO
Home Values in the Area
Average Home Value in this Area
Purchase History
| Date | Buyer | Sale Price | Title Company |
|---|---|---|---|
| Hannegan Patrick | -- | Title Partners | |
| Robert Lee & Ferrell Ann Tunze Revocable | -- | -- | |
| Tunze Robert L | -- | -- |
Mortgage History
| Date | Status | Borrower | Loan Amount |
|---|---|---|---|
| Open | Hannegan Patrick | $232,000 | |
| Previous Owner | Tunze Ferrell Ann | $5,000 | |
| Previous Owner | Tunze Ferrell Ann | $8,000 |
Property History
| Date | Event | Price | Change | Sq Ft Price |
|---|---|---|---|---|
| 08/11/2023 08/11/23 | Sold | -- | -- | -- |
| 07/09/2023 07/09/23 | Pending | -- | -- | -- |
| 07/05/2023 07/05/23 | For Sale | $250,000 | -- | $119 / Sq Ft |
Tax History Compared to Growth
Tax History
| Year | Tax Paid | Tax Assessment Tax Assessment Total Assessment is a certain percentage of the fair market value that is determined by local assessors to be the total taxable value of land and additions on the property. | Land | Improvement |
|---|---|---|---|---|
| 2023 | $3,578 | $47,980 | $19,000 | $28,980 |
| 2022 | $3,459 | $43,210 | $19,000 | $24,210 |
| 2021 | $3,432 | $43,210 | $19,000 | $24,210 |
| 2020 | $3,237 | $39,160 | $15,830 | $23,330 |
| 2019 | $3,246 | $39,160 | $15,830 | $23,330 |
| 2018 | $3,127 | $36,190 | $11,930 | $24,260 |
| 2017 | $3,102 | $36,190 | $11,930 | $24,260 |
| 2016 | $2,751 | $32,370 | $10,030 | $22,340 |
| 2015 | $2,694 | $32,370 | $10,030 | $22,340 |
| 2014 | $2,824 | $33,100 | $7,680 | $25,420 |
Agents Affiliated with this Home
-
Christie Lewis

Seller's Agent in 2023
Christie Lewis
Sold in the Lou
(314) 495-8260
214 Total Sales
-
Lizzy Dooley

Buyer's Agent in 2023
Lizzy Dooley
Compass Realty Group
(314) 680-1426
77 Total Sales
Map
Source: MARIS MLS
MLS Number: MIS23038779
APN: 28P-52-0521
- 801 Bowles Ave
- 737 Settler Rd
- 1330 Fenton Hills Rd
- 737 Vanderville Dr
- 38 Deer Lodge Dr
- 22 May Valley Ln
- 935 Norrington Way
- 1603 La Palma Dr
- 911 San Benito Ln
- 652 Green Cliff Dr
- 1248 Green Knoll Dr
- 544 Oakwood Dr
- 2517 Alcarol Dr
- 1711 Sophia Grace Ln
- 855 New Smizer Mill Rd
- 1715 Smizer Mill Rd
- 8 Woodington Ct
- 1675 Valero Ln
- 1677 Summit Terrace Ct
- 978 Woodway Ct
- 80 Nostra Villa Dr
- 765 Wickerleigh Terrace
- 3 St Louis Rock Lot Rd
- 81 Nostra Villa Dr
- 762 Wagon Ridge Dr
- 769 Wickerleigh Terrace
- 766 Wagon Ridge Dr
- 760 Wickerleigh Terrace
- 750 Wagon Ridge Dr
- 764 Wickerleigh Terrace
- 770 Wagon Ridge Dr
- 749 Wickerleigh Terrace
- 756 Wickerleigh Terrace
- 768 Wickerleigh Terrace
- 773 Wickerleigh Terrace
- 752 Wickerleigh Terrace
- 746 Wagon Ridge Dr
- 745 Wickerleigh Terrace
- 774 Wagon Ridge Dr
- 772 Wickerleigh Terrace
