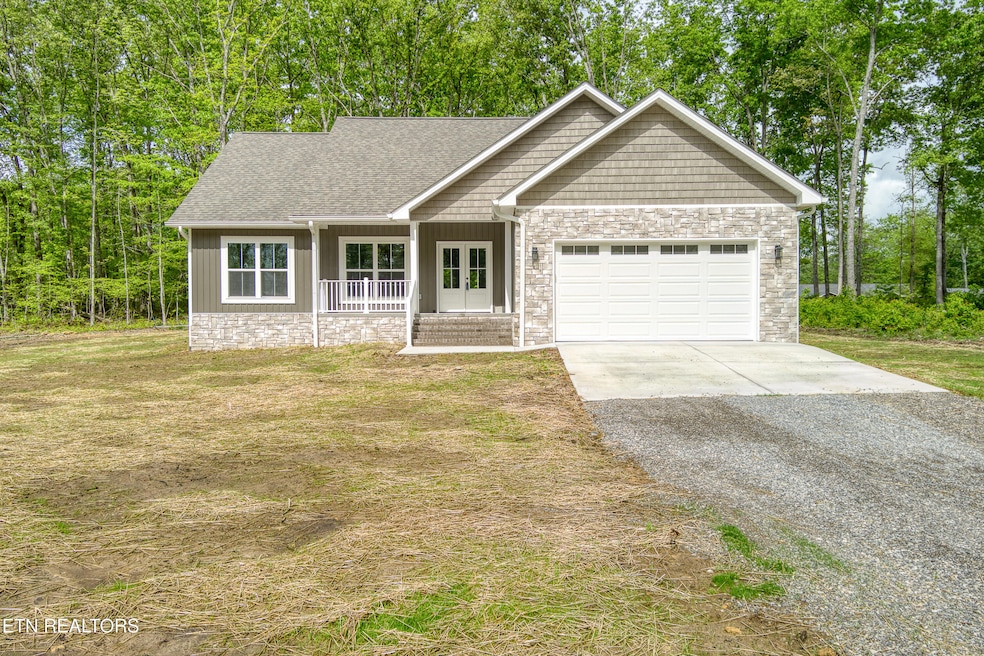
80 Peachtree Dr Crossville, TN 38555
Highlights
- New Construction
- Deck
- Main Floor Primary Bedroom
- Countryside Views
- Traditional Architecture
- No HOA
About This Home
As of August 2025Discover Quality & Comfort in this brand new 2 bedroom, 2 bath home with an office (featuring a closet) in a highly desirable location, with 1620 square feet of thoughtfully designed living space, this home is packed with upgrades and style. Step into a spacious living room with a beautiful tray ceiling that opens up to a stunning kitchen, complete with granite countertops, a large island, walk-in pantry, stainless steel appliances, easy close cabinets and durable LVP flooring throughout. Additional features include a mudroom, natural gas, and a generously sized utility room with built-in cabinets for extra storage. The primary suite offers double sinks, granite countertops and a custom tile shower. Outside relax on the 7.5 x 17.4 covered deck. Move in ready and built to impress- Schedule your showing today! (Buyer to verify all information before making an informed offer.)
Last Agent to Sell the Property
CENTURY 21 Realty Group, LLC License #253475 Listed on: 05/06/2025

Home Details
Home Type
- Single Family
Year Built
- Built in 2025 | New Construction
Lot Details
- 0.37 Acre Lot
- Level Lot
Home Design
- Traditional Architecture
- Brick Exterior Construction
- Stone Siding
- Vinyl Siding
Interior Spaces
- 1,620 Sq Ft Home
- ENERGY STAR Qualified Windows
- ENERGY STAR Qualified Doors
- Living Room
- Home Office
- Storage
- Utility Room
- Vinyl Flooring
- Countryside Views
Kitchen
- Eat-In Kitchen
- Self-Cleaning Oven
- Range
- Microwave
- Dishwasher
- Kitchen Island
Bedrooms and Bathrooms
- 2 Bedrooms
- Primary Bedroom on Main
- Split Bedroom Floorplan
- Walk-In Closet
- 2 Full Bathrooms
- Walk-in Shower
Laundry
- Laundry Room
- Washer and Dryer Hookup
Basement
- Sealed Crawl Space
- Crawl Space
Parking
- Attached Garage
- Parking Available
- Garage Door Opener
Outdoor Features
- Deck
Utilities
- Zoned Heating and Cooling System
- Heating System Uses Natural Gas
- Septic Tank
- Internet Available
Community Details
- No Home Owners Association
- Hideaway Hills Subdivision
Listing and Financial Details
- Assessor Parcel Number 113H E 003.00
Similar Homes in Crossville, TN
Home Values in the Area
Average Home Value in this Area
Property History
| Date | Event | Price | Change | Sq Ft Price |
|---|---|---|---|---|
| 08/11/2025 08/11/25 | Sold | $375,000 | 0.0% | $231 / Sq Ft |
| 07/07/2025 07/07/25 | Pending | -- | -- | -- |
| 05/06/2025 05/06/25 | For Sale | $375,000 | -- | $231 / Sq Ft |
Tax History Compared to Growth
Agents Affiliated with this Home
-

Seller's Agent in 2025
Abby Brown
CENTURY 21 Realty Group, LLC
(931) 248-0415
74 Total Sales
-

Buyer's Agent in 2025
Madeline Ferguson
The REAL ESTATE Office
(865) 679-4663
11 Total Sales
Map
Source: East Tennessee REALTORS® MLS
MLS Number: 1300032
- 669 Myrtle Ave
- 79 Apple Cir
- 0 Satsuma Dr Unit RTC2774380
- 0 Satsuma Dr Unit RTC2774370
- 0 Peachtree Dr Unit 1286452
- 148 Chelsea Dr
- 33 Tulip Ct
- Lot 1736 Satsuma Dr
- Lot 1735 Satsuma Dr
- 591 Spruce Loop
- 129 Canary Ct
- 41 Whitetail Run
- 220 Myrtle Ave
- 0 Prentice St Unit 1247588
- 664 Mockingbird Dr
- 0 Sweetgum Dr Unit 1257379
- 573 Mockingbird Dr
- 111 Sycamore Dr
- 172 Sandpiper Loop






