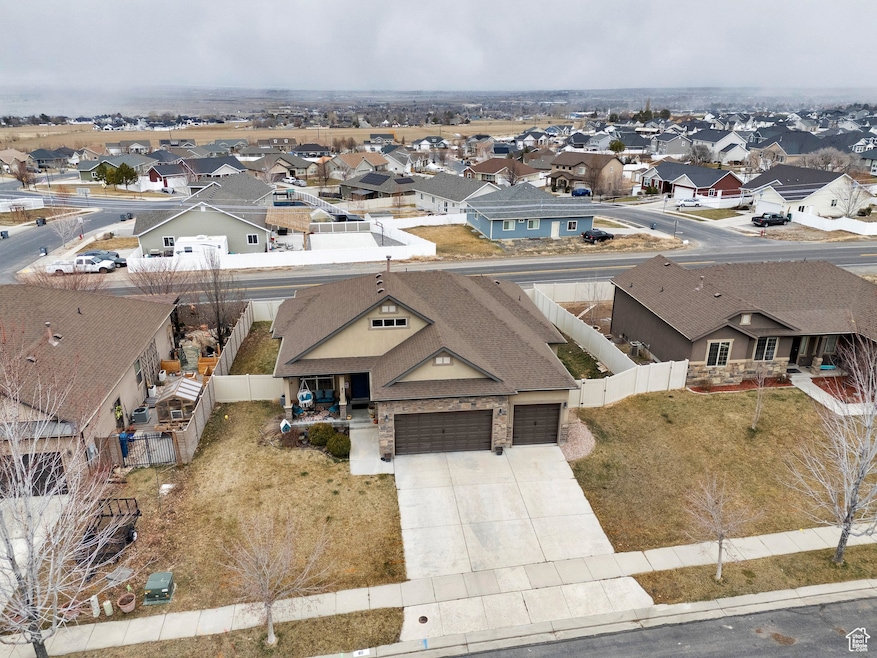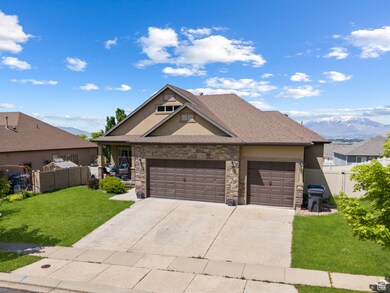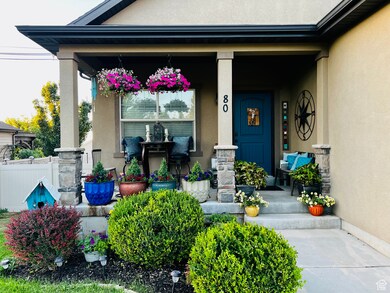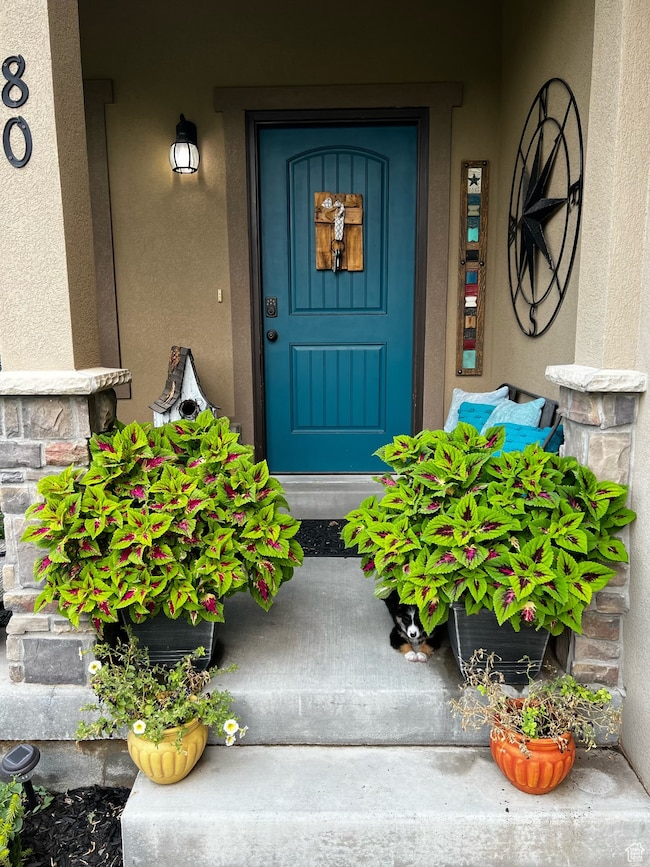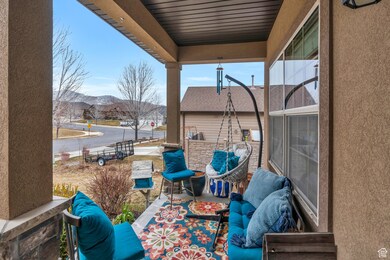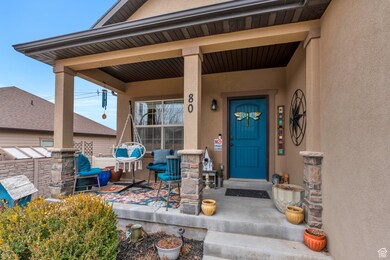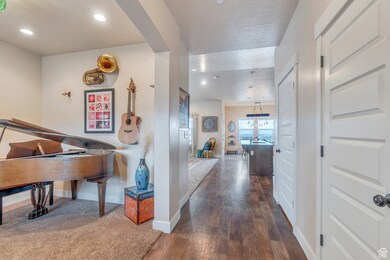80 Pheasant Glen Elk Ridge, UT 84651
Estimated payment $3,551/month
Highlights
- Lake View
- Vaulted Ceiling
- Main Floor Primary Bedroom
- Fruit Trees
- Rambler Architecture
- 2-minute walk to Mt Loafer Park
About This Home
Video Tour. Amazing VIEWS ! Three car garage .. Charming wonderful home. Enjoy sitting and relaxing front porch. Front room can be an office or music room. Open kitchen /family room/ breakfast area. You will like the open spaces , mudrooms, hallways. Six bedrooms three up and three down, three bathrooms. Walking distance to two parks, Frisbee Golf, Sledding hills. Enjoy fireworks sitting on your back deck. Must see to believe. Sellers will be willing to pay some closing cost.
Listing Agent
Amilyn Gardner
Berkshire Hathaway HomeServices Elite Real Estate (South County) License #5875802 Listed on: 03/04/2025
Home Details
Home Type
- Single Family
Est. Annual Taxes
- $2,997
Year Built
- Built in 2013
Lot Details
- 8,712 Sq Ft Lot
- Property is Fully Fenced
- Landscaped
- Sloped Lot
- Fruit Trees
- Property is zoned Single-Family
Parking
- 3 Car Attached Garage
Property Views
- Lake
- Mountain
- Valley
Home Design
- Rambler Architecture
- Brick Exterior Construction
- Stone Siding
- Stucco
Interior Spaces
- 3,454 Sq Ft Home
- 2-Story Property
- Vaulted Ceiling
- Double Pane Windows
- Blinds
- Great Room
- Den
- Carpet
- Natural lighting in basement
- Electric Dryer Hookup
Kitchen
- Breakfast Area or Nook
- Built-In Oven
- Built-In Range
- Granite Countertops
- Disposal
Bedrooms and Bathrooms
- 6 Bedrooms | 3 Main Level Bedrooms
- Primary Bedroom on Main
- Walk-In Closet
- 3 Full Bathrooms
Schools
- Foothills Elementary School
- Salem Jr Middle School
- Salem Hills High School
Utilities
- Central Heating and Cooling System
- Hot Water Heating System
- Natural Gas Connected
Additional Features
- Sprinkler System
- Covered Patio or Porch
Community Details
- No Home Owners Association
Listing and Financial Details
- Assessor Parcel Number 38-401-0046
Map
Home Values in the Area
Average Home Value in this Area
Tax History
| Year | Tax Paid | Tax Assessment Tax Assessment Total Assessment is a certain percentage of the fair market value that is determined by local assessors to be the total taxable value of land and additions on the property. | Land | Improvement |
|---|---|---|---|---|
| 2025 | $2,997 | $613,300 | $206,100 | $407,200 |
| 2024 | $2,997 | $307,890 | $0 | $0 |
| 2023 | $3,004 | $309,430 | $0 | $0 |
| 2022 | $3,035 | $307,725 | $0 | $0 |
| 2021 | $2,521 | $395,300 | $127,500 | $267,800 |
| 2020 | $2,454 | $373,400 | $110,900 | $262,500 |
| 2019 | $2,197 | $340,700 | $106,000 | $234,700 |
| 2018 | $2,071 | $307,600 | $98,900 | $208,700 |
| 2017 | $2,076 | $164,560 | $0 | $0 |
| 2016 | $1,969 | $152,350 | $0 | $0 |
| 2015 | $1,767 | $134,035 | $0 | $0 |
| 2014 | -- | $128,645 | $0 | $0 |
Property History
| Date | Event | Price | Change | Sq Ft Price |
|---|---|---|---|---|
| 09/11/2025 09/11/25 | Pending | -- | -- | -- |
| 07/01/2025 07/01/25 | For Sale | $625,000 | 0.0% | $181 / Sq Ft |
| 06/23/2025 06/23/25 | Pending | -- | -- | -- |
| 06/12/2025 06/12/25 | Price Changed | $625,000 | -2.2% | $181 / Sq Ft |
| 05/12/2025 05/12/25 | Price Changed | $639,000 | -1.5% | $185 / Sq Ft |
| 04/18/2025 04/18/25 | Price Changed | $649,000 | -3.9% | $188 / Sq Ft |
| 04/01/2025 04/01/25 | Price Changed | $675,000 | -2.0% | $195 / Sq Ft |
| 03/21/2025 03/21/25 | Price Changed | $689,000 | -1.6% | $199 / Sq Ft |
| 03/04/2025 03/04/25 | For Sale | $700,000 | -- | $203 / Sq Ft |
Purchase History
| Date | Type | Sale Price | Title Company |
|---|---|---|---|
| Warranty Deed | -- | Masters Title | |
| Warranty Deed | -- | Masters Title | |
| Interfamily Deed Transfer | -- | Meridian Title Company | |
| Interfamily Deed Transfer | -- | Meridian Title Company | |
| Interfamily Deed Transfer | -- | Meridian Title Company | |
| Interfamily Deed Transfer | -- | Meridian Title Company | |
| Interfamily Deed Transfer | -- | Provo Land Title Company | |
| Interfamily Deed Transfer | -- | Provo Land Title Company | |
| Warranty Deed | -- | Provo Land Title Company | |
| Warranty Deed | -- | Provo Land Title Company | |
| Special Warranty Deed | -- | Us Title Insurance Agency | |
| Special Warranty Deed | -- | Us Title Insurance Agency | |
| Trustee Deed | $808,450 | Founders Title Company | |
| Trustee Deed | $808,450 | Founders Title Company | |
| Warranty Deed | -- | Integrated Title Insurance | |
| Warranty Deed | -- | Integrated Title Insurance |
Mortgage History
| Date | Status | Loan Amount | Loan Type |
|---|---|---|---|
| Open | $475,950 | New Conventional | |
| Previous Owner | $374,300 | New Conventional | |
| Previous Owner | $200,000 | Credit Line Revolving | |
| Previous Owner | $188,000 | New Conventional | |
| Previous Owner | $165,000 | Construction |
Source: UtahRealEstate.com
MLS Number: 2067945
APN: 38-401-0046
- 1177 N Christley Ln
- 1318 N Horizon View Loop
- 125 E Christley Ln
- 156 Deer Creek Trail
- 302 W Horizon View Loop Unit 35
- 1066 N Christley Ln
- 343 W Deer Creek Trail
- 175 W Wolverine Creek
- 37 E Meadow Lark Ln
- 1209 N Bramble Place Unit LOT 29
- 366 W Sky Hawk Way
- 1664 S 210 W
- 1212 N Luna Cir Unit 24
- 344 E Luna Cir Unit 8
- 32 E Luna Cir Unit 7
- 312 E Luna Cir Unit 6
- Aberdeen Plan at Carson Ridge - Salem
- Glendale Plan at Carson Ridge - Salem
- Sumac Plan at Carson Ridge - Salem
- Pendleton Plan at Carson Ridge - Salem
