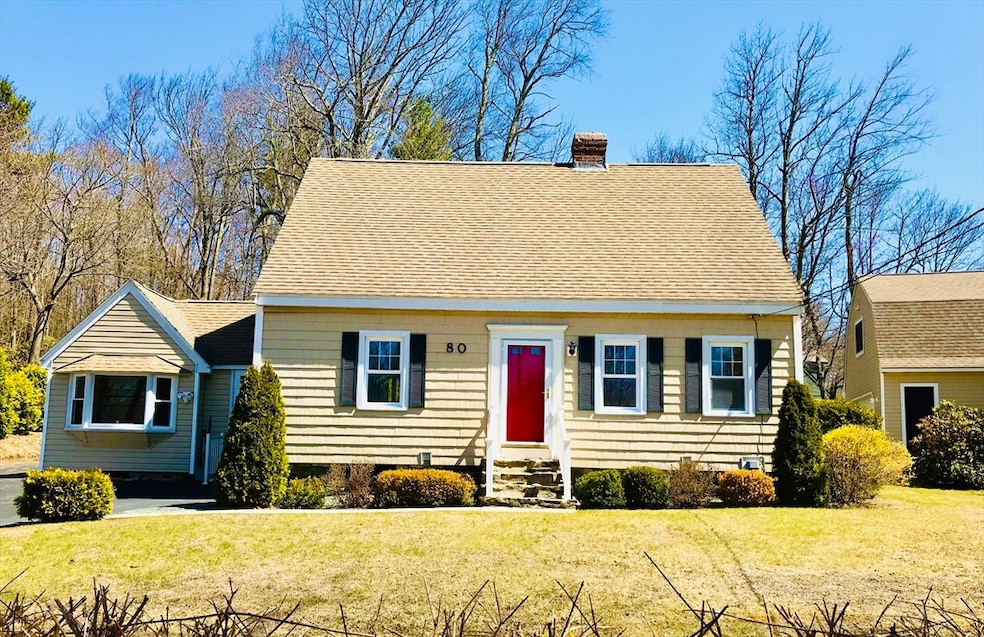
80 Pleasant St Paxton, MA 01612
West Tatnuck NeighborhoodHighlights
- Golf Course Community
- Medical Services
- Custom Closet System
- Wachusett Regional High School Rated A-
- 0.65 Acre Lot
- Cape Cod Architecture
About This Home
As of June 2025This charming classic Cape-style home is turnkey, w/many desirable updates. Step into a sun-filled breezeway/mudroom through either the front or back entry, w/new hardwood floors, closet, & French glass doors. This area opens to a spacious, cozy family room w/wood stove, picture window, & new carpeting. The kitchen has been updated w/new quartz countertops, sink, faucet, & hardwood floors. Adjacent to the kitchen is the large dining room w/decorative trim & chair rail, which opens into a stunning formal living room w/brick fireplace & wall sconces. The primary bedroom is on 1st floor, & has 2 closets, and is near full bath w/tub. Upstairs, a bright & spacious bonus room w/hardwood floors, closets, & storage space. There are 2 generously-sized bedrooms & a full bath with updated features on this level. Outside, is a homeowner’s dream, featuring an oversized 2 car garage w/an unfinished bonus room above, perfect for additional storage or future expansion possibilities.
Home Details
Home Type
- Single Family
Est. Annual Taxes
- $6,119
Year Built
- Built in 1951
Lot Details
- 0.65 Acre Lot
- Corner Lot
- Sloped Lot
- Property is zoned 0R2
Parking
- 2 Car Detached Garage
- Oversized Parking
- Parking Storage or Cabinetry
- Workshop in Garage
- Side Facing Garage
- Driveway
- Open Parking
- Off-Street Parking
Home Design
- Cape Cod Architecture
- Stone Foundation
- Frame Construction
- Shingle Roof
Interior Spaces
- 1,883 Sq Ft Home
- Central Vacuum
- Chair Railings
- Decorative Lighting
- Light Fixtures
- Picture Window
- Window Screens
- Living Room with Fireplace
- Exterior Basement Entry
- Attic Access Panel
Kitchen
- Range
- Microwave
- Dishwasher
- Solid Surface Countertops
Flooring
- Wood
- Wall to Wall Carpet
- Ceramic Tile
Bedrooms and Bathrooms
- 3 Bedrooms
- Custom Closet System
- Dual Closets
- Walk-In Closet
- 2 Full Bathrooms
- Bathtub with Shower
- Separate Shower
- Linen Closet In Bathroom
Laundry
- Dryer
- Washer
- Sink Near Laundry
Schools
- Paxton Center Elementary And Middle School
- Wachusett High School
Utilities
- Window Unit Cooling System
- Heating System Uses Oil
- Pellet Stove burns compressed wood to generate heat
- Baseboard Heating
- Private Sewer
Additional Features
- Whole House Vacuum System
- Deck
- Property is near schools
Listing and Financial Details
- Assessor Parcel Number M:00030 L:00069,3217946
Community Details
Overview
- No Home Owners Association
Amenities
- Medical Services
- Shops
Recreation
- Golf Course Community
- Park
- Jogging Path
Ownership History
Purchase Details
Home Financials for this Owner
Home Financials are based on the most recent Mortgage that was taken out on this home.Purchase Details
Similar Homes in the area
Home Values in the Area
Average Home Value in this Area
Purchase History
| Date | Type | Sale Price | Title Company |
|---|---|---|---|
| Deed | $510,000 | None Available | |
| Deed | $510,000 | None Available | |
| Deed | -- | -- |
Mortgage History
| Date | Status | Loan Amount | Loan Type |
|---|---|---|---|
| Open | $270,000 | Purchase Money Mortgage | |
| Closed | $270,000 | Purchase Money Mortgage |
Property History
| Date | Event | Price | Change | Sq Ft Price |
|---|---|---|---|---|
| 06/05/2025 06/05/25 | Sold | $510,000 | +2.0% | $271 / Sq Ft |
| 05/06/2025 05/06/25 | Pending | -- | -- | -- |
| 05/01/2025 05/01/25 | For Sale | $499,900 | -- | $265 / Sq Ft |
Tax History Compared to Growth
Tax History
| Year | Tax Paid | Tax Assessment Tax Assessment Total Assessment is a certain percentage of the fair market value that is determined by local assessors to be the total taxable value of land and additions on the property. | Land | Improvement |
|---|---|---|---|---|
| 2025 | $6,119 | $415,100 | $101,000 | $314,100 |
| 2024 | $6,001 | $373,400 | $101,000 | $272,400 |
| 2023 | $6,079 | $345,800 | $91,900 | $253,900 |
| 2022 | $5,656 | $298,000 | $91,900 | $206,100 |
| 2021 | $5,655 | $286,600 | $83,700 | $202,900 |
| 2020 | $12,970 | $278,900 | $76,000 | $202,900 |
| 2019 | $5,371 | $272,100 | $69,200 | $202,900 |
| 2018 | $3,810 | $246,200 | $65,800 | $180,400 |
| 2017 | $4,794 | $235,100 | $62,700 | $172,400 |
| 2016 | $4,283 | $208,000 | $62,700 | $145,300 |
| 2015 | $4,225 | $203,200 | $62,700 | $140,500 |
| 2014 | $4,102 | $200,000 | $62,700 | $137,300 |
Agents Affiliated with this Home
-

Seller's Agent in 2025
Sunday Comeau
Janice Mitchell R.E., Inc
(774) 696-7310
1 in this area
27 Total Sales
-

Buyer's Agent in 2025
Rosa Wyse
Champion Real Estate, Inc.
(508) 769-2535
9 in this area
232 Total Sales
Map
Source: MLS Property Information Network (MLS PIN)
MLS Number: 73364740
APN: PAXT-000030-000000-000069






