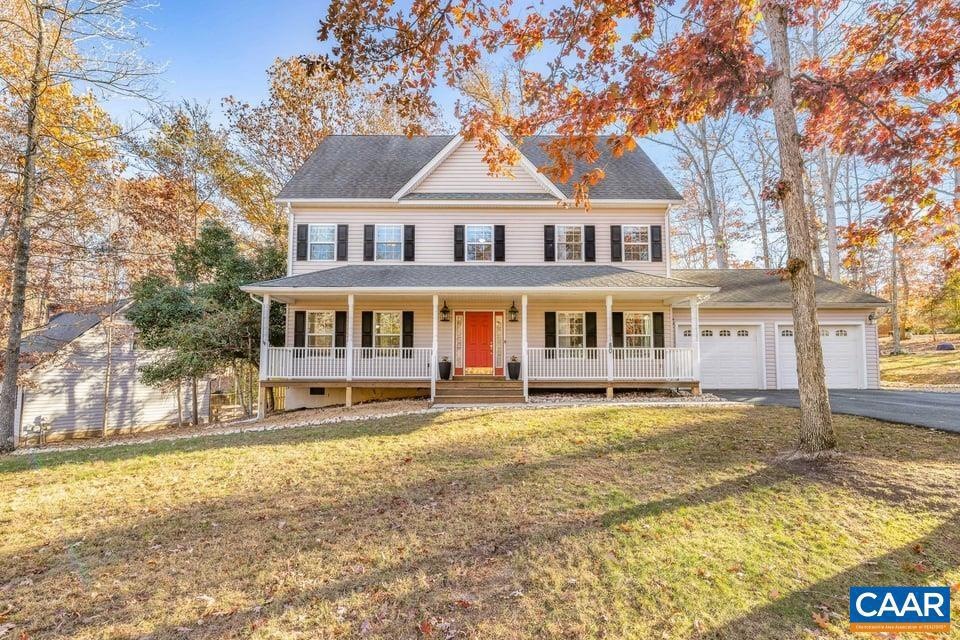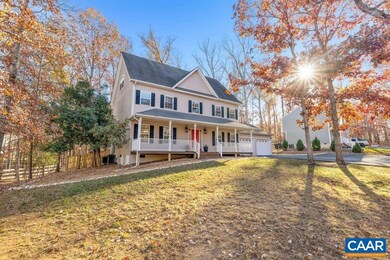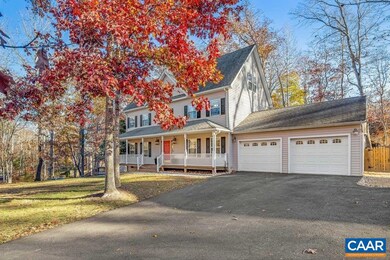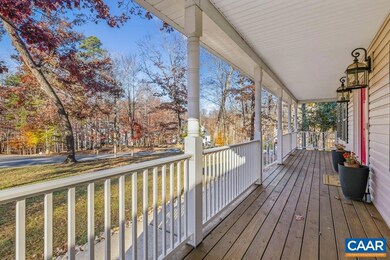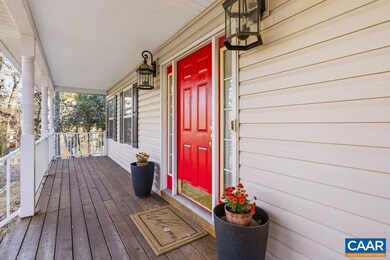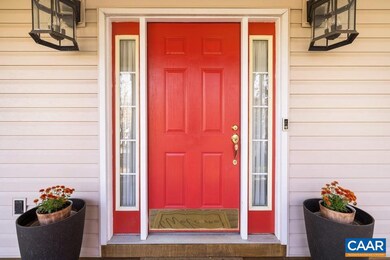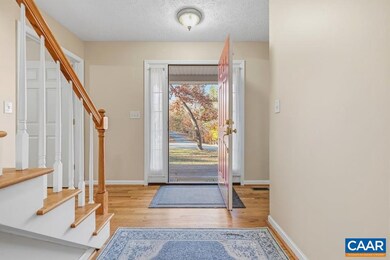80 Ponderosa Ln Palmyra, VA 22963
Estimated payment $2,878/month
Highlights
- Hot Property
- Beach
- Bar or Lounge
- Boat Ramp
- Golf Club
- Colonial Architecture
About This Home
JUST LISTED! Gorgeous colonial home with 3600 sqft, totally move-in ready featuring 5 true bedrooms and 3.5 baths (all full bathrooms have double vanity sinks). The main level showcases solid hardwood floors thru-out, a spacious living room with a cozy fireplace, formal dining room, true home office, 1/2 bath and welcoming foyer with oversized hallways. The large eat-in kitchen offers an island with breakfast bar, lazy susan, new 2024 dishwasher and a brand-new 2023 sliding door leading to the back deck. A spacious laundry room is conveniently located on the main level, with washer and dryer conveying. The expansive deck overlooks a fully fenced backyard with a new fence installed 2023. Upstairs you'll find wide hallways with hardwood floors that lead to a large primary bedroom suite with walk-in closet and ensuite bath. Plus two additional large, private bedrooms and a full bath. The third level provides two more private bedrooms and 3rd full bath, could be used as home offices or bonus room spaces. Enjoy the full-length covered country front porch, paved driveway with extra parking, new 2024 hot water heater, 2 zone HVAC and conditioned crawl space. Ideally located within close proximity to Beach 3 and Slice Gate. A must see!,Formica Counter,Oak Cabinets,Fireplace in Living Room
Listing Agent
(434) 361-4987 maggie@gunnelsgroup.com LONG & FOSTER - LAKE MONTICELLO License #0225265900[2756] Listed on: 11/12/2025

Home Details
Home Type
- Single Family
Est. Annual Taxes
- $3,294
Year Built
- Built in 2000
Lot Details
- 0.37 Acre Lot
- Landscaped
- Private Lot
- Level Lot
- Partially Wooded Lot
- Property is zoned R-4
HOA Fees
- $122 Monthly HOA Fees
Home Design
- Colonial Architecture
- Block Foundation
- Architectural Shingle Roof
- Vinyl Siding
Interior Spaces
- 3,600 Sq Ft Home
- Property has 2.5 Levels
- High Ceiling
- Gas Fireplace
- Entrance Foyer
- Living Room
- Dining Room
- Home Office
- Crawl Space
Flooring
- Wood
- Carpet
Bedrooms and Bathrooms
- 5 Bedrooms
- En-Suite Bathroom
- 3.5 Bathrooms
Laundry
- Laundry Room
- Dryer
- Washer
Home Security
- Home Security System
- Security Gate
Schools
- Central Elementary School
- Fluvanna Middle School
- Fluvanna High School
Utilities
- Central Air
- Heat Pump System
- Underground Utilities
Community Details
Overview
- Association fees include insurance, management, reserve funds, road maintenance, snow removal, trash, pier/dock maintenance
- Lake Monticello Subdivision
- Community Lake
Amenities
- Picnic Area
- Clubhouse
- Community Center
- Meeting Room
- Bar or Lounge
Recreation
- Boat Ramp
- Beach
- Golf Club
- Tennis Courts
- Baseball Field
- Soccer Field
- Community Basketball Court
- Volleyball Courts
- Community Playground
- Community Pool
- Jogging Path
Security
- Security Service
Map
Home Values in the Area
Average Home Value in this Area
Tax History
| Year | Tax Paid | Tax Assessment Tax Assessment Total Assessment is a certain percentage of the fair market value that is determined by local assessors to be the total taxable value of land and additions on the property. | Land | Improvement |
|---|---|---|---|---|
| 2025 | $3,294 | $439,200 | $30,000 | $409,200 |
| 2024 | $29 | $342,100 | $30,000 | $312,100 |
| 2023 | $2,887 | $342,100 | $30,000 | $312,100 |
| 2022 | $2,498 | $287,100 | $27,500 | $259,600 |
| 2021 | $2,498 | $287,100 | $27,500 | $259,600 |
| 2020 | $2,480 | $268,100 | $27,500 | $240,600 |
| 2019 | $2,480 | $268,100 | $27,500 | $240,600 |
| 2018 | $2,297 | $253,200 | $27,500 | $225,700 |
| 2017 | $2,297 | $253,200 | $27,500 | $225,700 |
| 2016 | $2,245 | $244,800 | $27,500 | $217,300 |
| 2015 | $2,078 | $244,800 | $27,500 | $217,300 |
| 2014 | $2,078 | $236,100 | $27,500 | $208,600 |
Property History
| Date | Event | Price | List to Sale | Price per Sq Ft | Prior Sale |
|---|---|---|---|---|---|
| 11/12/2025 11/12/25 | For Sale | $469,900 | +12.1% | $131 / Sq Ft | |
| 09/22/2022 09/22/22 | Sold | $419,000 | 0.0% | $116 / Sq Ft | View Prior Sale |
| 07/31/2022 07/31/22 | Pending | -- | -- | -- | |
| 07/29/2022 07/29/22 | For Sale | $419,000 | -- | $116 / Sq Ft |
Purchase History
| Date | Type | Sale Price | Title Company |
|---|---|---|---|
| Bargain Sale Deed | $419,000 | Stewart Title Guaranty Company |
Mortgage History
| Date | Status | Loan Amount | Loan Type |
|---|---|---|---|
| Open | $335,200 | New Conventional |
Source: Bright MLS
MLS Number: 671003
APN: 18A-9-64
- B3 Marina Point Unit B3
- 5225 Ruritan Lake Rd
- 47 Laurin St
- 310 Fisher St
- 338 S Pantops Dr
- 339 Rolkin Rd
- 825 Beverley Dr Unit 2
- 825 Beverley Dr Unit B
- 825 Beverley Dr
- 825 Beverley Dr Unit C
- 2000 Asheville Dr
- 925 Dorchester Place Unit 305
- 825 Beverley Dr
- 365 Stone Creek Point
- 433 Riverside Ave
- 1337 Carlton Ave
- 1414 Midland St
- 1518 E Market St
- 1540 Avemore Ln
- 112 Greenwich Ct
