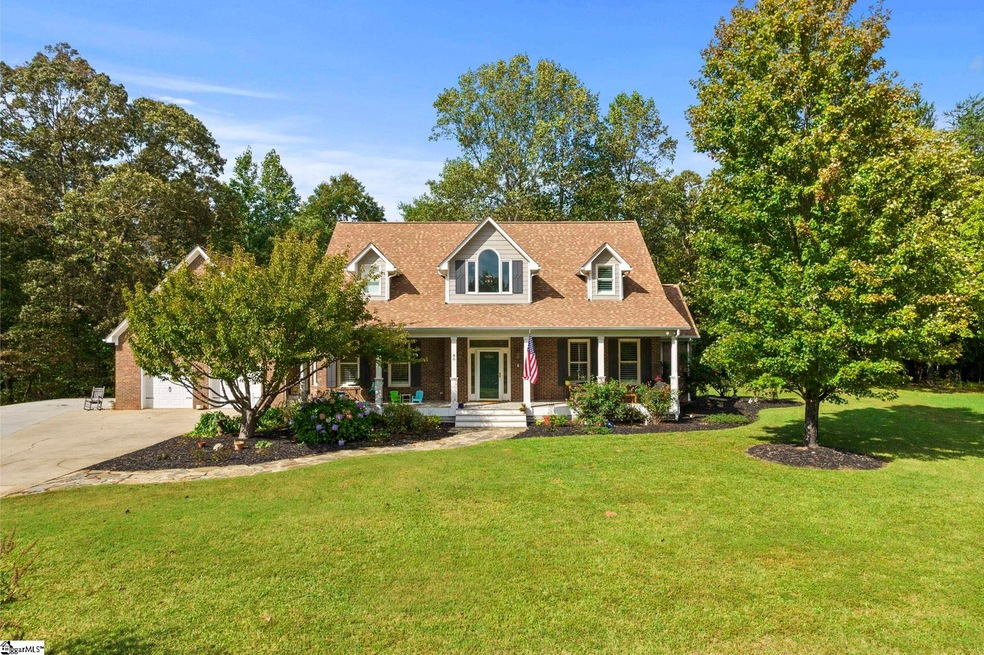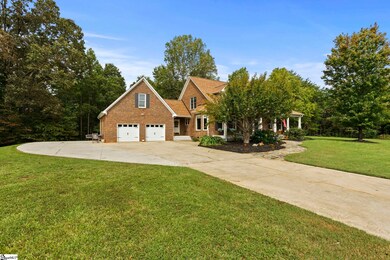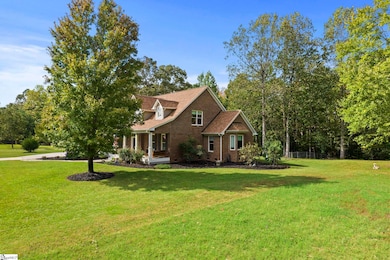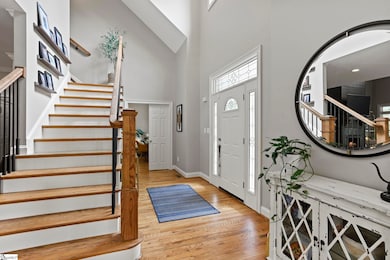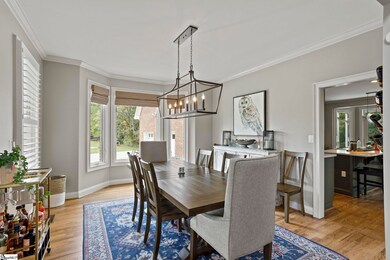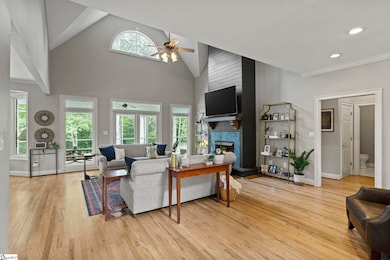
80 Rabbit Crossing Ln Landrum, SC 29356
Highlights
- Open Floorplan
- Mountain View
- Traditional Architecture
- Skyland Elementary School Rated A-
- Wooded Lot
- Cathedral Ceiling
About This Home
As of November 2024Charming custom-built home on two acres in the Landrum area. Enjoy the peace of the country from the large front and back porches. As you enter the house, the inviting front foyer welcomes you to the freshly painted and newly refinished hardwood floors flowing throughout the main living areas. The greatroom offers a cathedral ceiling with a shiplap fireplace with gas logs. The beautifully updated kitchen is open to the greatroom and features granite countertops, tile backsplash, updated appliances, a breakfast area, and a breakfast bar. The mud room adjoins the kitchen and offers a utility sink, pantry storage, laundry room, and a side entry/exit. The formal dining room is also located on the main level. The main floor owner's suite has a beautiful garden tub, shower, walk-in closet, and double vanity space. The main level guest room currently serves as a home office. Upstairs, you'll find two additional guest rooms and a bathroom. The FLEX room is accessible through the garage. The garage is oversized and has storage space. The driveway is extended for extra parking. A portion of the backyard is fenced. The home has many upgrades. See associated docs for details. One HUGE plus to this home is the whole house generator, 500-gallon propane tank, washer and dryer, plus the refrigerator will convey!
Home Details
Home Type
- Single Family
Est. Annual Taxes
- $1,743
Year Built
- Built in 2000
Lot Details
- 2 Acre Lot
- Lot Dimensions are 299x316x298x317
- Fenced Yard
- Level Lot
- Wooded Lot
- Few Trees
Home Design
- Traditional Architecture
- Brick Exterior Construction
- Architectural Shingle Roof
- Vinyl Siding
Interior Spaces
- 2,683 Sq Ft Home
- 2,600-2,799 Sq Ft Home
- 1.5-Story Property
- Open Floorplan
- Bookcases
- Smooth Ceilings
- Cathedral Ceiling
- Ceiling Fan
- Gas Log Fireplace
- Insulated Windows
- Window Treatments
- Two Story Entrance Foyer
- Great Room
- Dining Room
- Home Office
- Bonus Room
- Mountain Views
- Crawl Space
- Storage In Attic
Kitchen
- Breakfast Room
- Self-Cleaning Oven
- Electric Cooktop
- Built-In Microwave
- Dishwasher
- Solid Surface Countertops
- Disposal
Flooring
- Wood
- Carpet
- Ceramic Tile
Bedrooms and Bathrooms
- 4 Bedrooms | 2 Main Level Bedrooms
- Walk-In Closet
- 2.5 Bathrooms
Laundry
- Laundry Room
- Laundry on main level
- Dryer
- Washer
- Sink Near Laundry
Home Security
- Storm Doors
- Fire and Smoke Detector
Parking
- 2 Car Attached Garage
- Parking Pad
- Workshop in Garage
- Garage Door Opener
Outdoor Features
- Covered patio or porch
Schools
- Skyland Elementary School
- Blue Ridge Middle School
- Blue Ridge High School
Utilities
- Forced Air Heating and Cooling System
- Underground Utilities
- Well
- Electric Water Heater
- Septic Tank
Listing and Financial Details
- Assessor Parcel Number 0637.03-01-034.05
Ownership History
Purchase Details
Home Financials for this Owner
Home Financials are based on the most recent Mortgage that was taken out on this home.Purchase Details
Home Financials for this Owner
Home Financials are based on the most recent Mortgage that was taken out on this home.Purchase Details
Purchase Details
Map
Similar Homes in Landrum, SC
Home Values in the Area
Average Home Value in this Area
Purchase History
| Date | Type | Sale Price | Title Company |
|---|---|---|---|
| Warranty Deed | $689,900 | None Listed On Document | |
| Deed | $590,000 | None Listed On Document | |
| Interfamily Deed Transfer | -- | None Available | |
| Interfamily Deed Transfer | -- | -- |
Mortgage History
| Date | Status | Loan Amount | Loan Type |
|---|---|---|---|
| Open | $586,415 | New Conventional | |
| Previous Owner | $472,000 | New Conventional | |
| Previous Owner | $221,000 | New Conventional | |
| Previous Owner | $55,000 | Credit Line Revolving | |
| Previous Owner | $30,000 | Credit Line Revolving | |
| Previous Owner | $224,000 | New Conventional |
Property History
| Date | Event | Price | Change | Sq Ft Price |
|---|---|---|---|---|
| 11/21/2024 11/21/24 | Sold | $689,900 | -1.4% | $265 / Sq Ft |
| 10/26/2024 10/26/24 | Pending | -- | -- | -- |
| 10/01/2024 10/01/24 | For Sale | $699,900 | +18.6% | $269 / Sq Ft |
| 10/27/2023 10/27/23 | Sold | $590,000 | -1.7% | $197 / Sq Ft |
| 09/07/2023 09/07/23 | Price Changed | $600,000 | -4.0% | $200 / Sq Ft |
| 08/23/2023 08/23/23 | For Sale | $625,000 | -- | $208 / Sq Ft |
Tax History
| Year | Tax Paid | Tax Assessment Tax Assessment Total Assessment is a certain percentage of the fair market value that is determined by local assessors to be the total taxable value of land and additions on the property. | Land | Improvement |
|---|---|---|---|---|
| 2024 | $3,345 | $22,460 | $4,600 | $17,860 |
| 2023 | $3,345 | $11,090 | $920 | $10,170 |
| 2022 | $1,625 | $11,090 | $920 | $10,170 |
| 2021 | $4,743 | $16,640 | $1,380 | $15,260 |
| 2020 | $1,569 | $10,400 | $760 | $9,640 |
| 2019 | $1,573 | $10,400 | $760 | $9,640 |
| 2018 | $1,568 | $10,400 | $760 | $9,640 |
| 2017 | $1,570 | $10,400 | $760 | $9,640 |
| 2016 | $1,513 | $259,950 | $19,000 | $240,950 |
| 2015 | $1,518 | $259,950 | $19,000 | $240,950 |
| 2014 | $1,408 | $252,541 | $17,987 | $234,554 |
Source: Greater Greenville Association of REALTORS®
MLS Number: 1538726
APN: 0637.03-01-034.05
- 119 Tugaloo Rd
- 1524 Highway 11
- 1175 Highway 11
- 145 S Glassy Mountain Rd
- 56 Angleblade Rd
- 48 Angleblade Rd
- 25 Angleblade Rd
- 112 Ridge Pass Way Unit CAG-GS-002
- 106 Ridge Pass Way
- 826 Raven Rd
- 206 Eagle Rock Rd
- 235 S Glassy Mountain Rd
- 239 S Glassy Mountain Rd
- 14 R-Pd-60
- 5 Misty Vale Ct
- 118 Blue Teal Way
- 0 Outcrop Trail
- 143 Raptor Way
- 311 N Campbell Rd
- 68 Stone Cottage Ln
