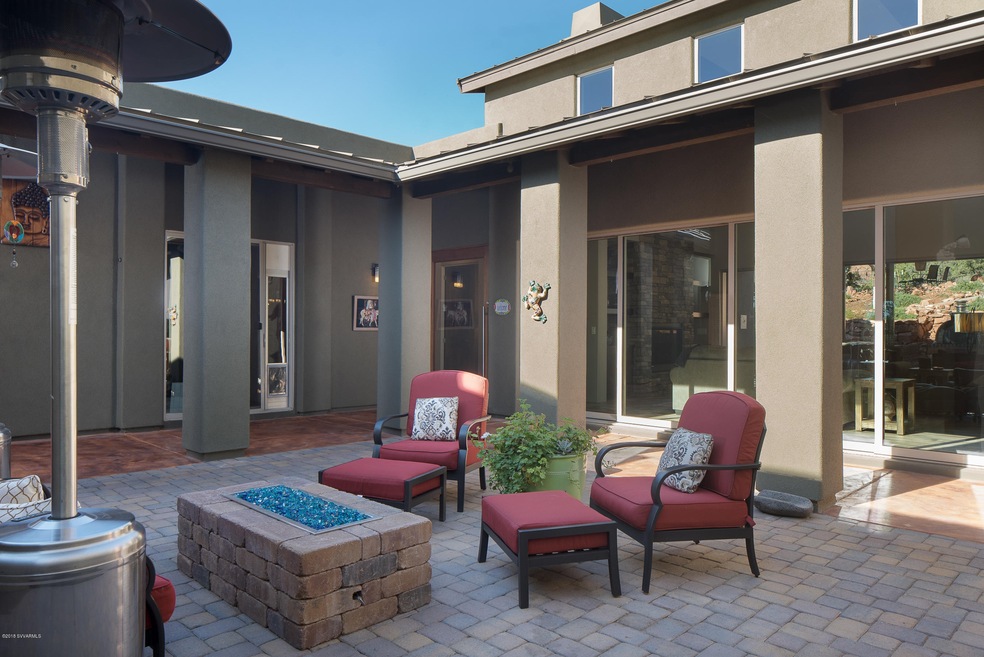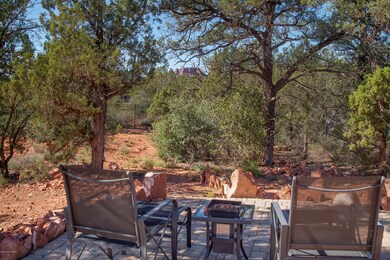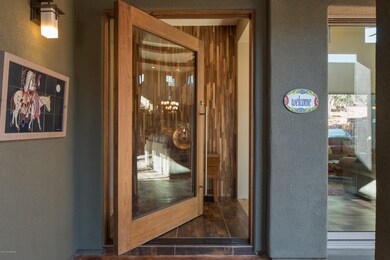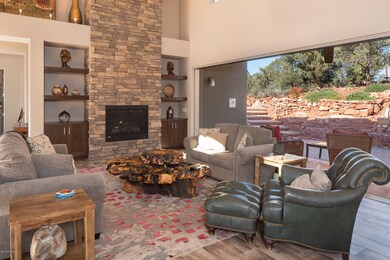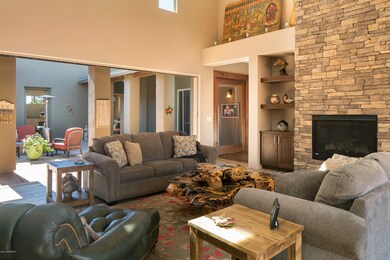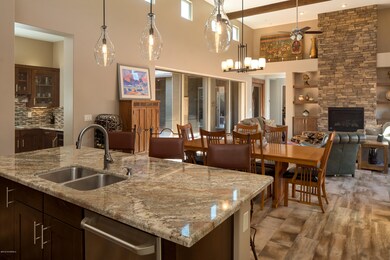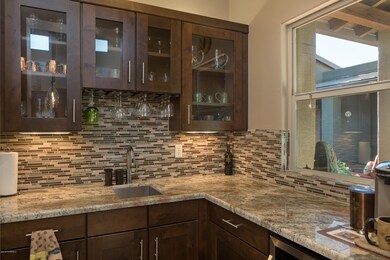
80 Rimstone Cir Sedona, AZ 86336
Highlights
- Views of Red Rock
- Open Floorplan
- Den
- Guest House
- Southwestern Architecture
- Covered patio or porch
About This Home
As of July 2025Looking for a luxurious, resort-like sanctuary in the heart of Sedona? Well here you have it. Follow the tree lined, paver, driveway to this private location. Glass walls recede into the interior making the courtyard & rear elevated patio areas part of your every day living space & experience. Home showcases the latest in tile flooring, fine appointments, media room, & a grand entry pivot door. The coffee bar & wine room with a pass thru window to court yard is an entertainer's delight! Property is fenced, has dog run, solar, synthetic grass, views of Thunder Mtn, the Cockscombs, & a built in wood fired pizza oven. Guests love the steam shower, private accommodations in Casita, & relaxing in the private courtyard in front of the ''fireglass'' fire pit. A must see!
Last Agent to Sell the Property
Make Sedona My Home Realty License #SA637835000 Listed on: 11/02/2018
Home Details
Home Type
- Single Family
Est. Annual Taxes
- $6,325
Year Built
- Built in 2015
Lot Details
- 1.05 Acre Lot
- Dog Run
- Back Yard Fenced
- Perimeter Fence
- Irrigation
- Landscaped with Trees
- Grass Covered Lot
HOA Fees
- $53 Monthly HOA Fees
Property Views
- Red Rock
- Mountain
Home Design
- Southwestern Architecture
- Slab Foundation
- Wood Frame Construction
- Metal Roof
- Foam Roof
- Stucco
Interior Spaces
- 2,704 Sq Ft Home
- 1-Story Property
- Open Floorplan
- Wet Bar
- Ceiling Fan
- Gas Fireplace
- Double Pane Windows
- Blinds
- Window Screens
- Combination Dining and Living Room
- Den
- Tile Flooring
Kitchen
- Breakfast Bar
- Built-In Oven
- Cooktop
- Microwave
- Dishwasher
- ENERGY STAR Qualified Appliances
- Kitchen Island
- Disposal
Bedrooms and Bathrooms
- 3 Bedrooms
- En-Suite Primary Bedroom
- Possible Extra Bedroom
- Walk-In Closet
- 4 Bathrooms
- Bathtub With Separate Shower Stall
Laundry
- Laundry Room
- Dryer
- Washer
Home Security
- Fire and Smoke Detector
- Fire Sprinkler System
Parking
- 3 Car Garage
- Garage Door Opener
Utilities
- Refrigerated Cooling System
- Forced Air Heating System
- Separate Meters
- Underground Utilities
- Natural Gas Water Heater
- Water Softener
Additional Features
- Solar Heating System
- Covered patio or porch
- Guest House
- Flood Zone Lot
Community Details
- Rimstone Subdivision
Listing and Financial Details
- Assessor Parcel Number 40811564
Ownership History
Purchase Details
Home Financials for this Owner
Home Financials are based on the most recent Mortgage that was taken out on this home.Purchase Details
Home Financials for this Owner
Home Financials are based on the most recent Mortgage that was taken out on this home.Purchase Details
Similar Homes in Sedona, AZ
Home Values in the Area
Average Home Value in this Area
Purchase History
| Date | Type | Sale Price | Title Company |
|---|---|---|---|
| Warranty Deed | $1,209,750 | Pioneer Title Agency | |
| Interfamily Deed Transfer | -- | Empire West Title Agency | |
| Cash Sale Deed | $160,000 | Lawyers Title |
Mortgage History
| Date | Status | Loan Amount | Loan Type |
|---|---|---|---|
| Open | $484,500 | Adjustable Rate Mortgage/ARM | |
| Previous Owner | $727,000 | New Conventional | |
| Previous Owner | $724,000 | Construction |
Property History
| Date | Event | Price | Change | Sq Ft Price |
|---|---|---|---|---|
| 07/15/2025 07/15/25 | Sold | $2,025,000 | -3.3% | $642 / Sq Ft |
| 06/02/2025 06/02/25 | Pending | -- | -- | -- |
| 05/27/2025 05/27/25 | Price Changed | $2,095,000 | -4.6% | $665 / Sq Ft |
| 05/09/2025 05/09/25 | Price Changed | $2,195,000 | -2.4% | $696 / Sq Ft |
| 05/09/2025 05/09/25 | For Sale | $2,250,000 | 0.0% | $714 / Sq Ft |
| 05/07/2025 05/07/25 | Off Market | $2,250,000 | -- | -- |
| 04/19/2025 04/19/25 | For Sale | $2,250,000 | +86.0% | $714 / Sq Ft |
| 01/29/2019 01/29/19 | Sold | $1,209,750 | -3.2% | $447 / Sq Ft |
| 12/26/2018 12/26/18 | Pending | -- | -- | -- |
| 11/02/2018 11/02/18 | For Sale | $1,249,500 | +680.9% | $462 / Sq Ft |
| 10/14/2014 10/14/14 | Sold | $160,000 | -8.6% | -- |
| 10/09/2014 10/09/14 | Pending | -- | -- | -- |
| 10/29/2012 10/29/12 | For Sale | $175,000 | -- | -- |
Tax History Compared to Growth
Tax History
| Year | Tax Paid | Tax Assessment Tax Assessment Total Assessment is a certain percentage of the fair market value that is determined by local assessors to be the total taxable value of land and additions on the property. | Land | Improvement |
|---|---|---|---|---|
| 2026 | $6,287 | $159,220 | -- | -- |
| 2024 | $6,209 | $171,589 | -- | -- |
| 2023 | $6,209 | $122,765 | $26,689 | $96,076 |
| 2022 | $5,983 | $92,360 | $16,896 | $75,464 |
| 2021 | $6,094 | $91,888 | $17,786 | $74,102 |
| 2020 | $6,091 | $0 | $0 | $0 |
| 2019 | $6,045 | $0 | $0 | $0 |
| 2018 | $6,325 | $0 | $0 | $0 |
| 2017 | $6,154 | $0 | $0 | $0 |
| 2016 | $2,332 | $0 | $0 | $0 |
| 2015 | -- | $0 | $0 | $0 |
| 2014 | -- | $0 | $0 | $0 |
Agents Affiliated with this Home
-
Jeanette Sauer

Seller's Agent in 2025
Jeanette Sauer
Russ Lyon Sotheby's International Realty
(928) 660-9266
304 Total Sales
-
Christine Adams

Buyer's Agent in 2025
Christine Adams
Russ Lyon Sotheby's International Realty
(928) 301-3036
17 Total Sales
-
Janet Bigelow

Seller's Agent in 2019
Janet Bigelow
Make Sedona My Home Realty
(928) 300-1699
57 Total Sales
-
L
Seller's Agent in 2014
Linda Sentivanac
-
S
Seller Co-Listing Agent in 2014
Sandra Brandvold
-
J
Buyer's Agent in 2014
Jan Bigelow
Map
Source: Sedona Verde Valley Association of REALTORS®
MLS Number: 518100
APN: 408-11-564
- 40 Rimstone Cir
- 365 Kachina Dr
- 85 Piki Dr
- 120 Hohokam Dr
- 60 Piki Dr
- 110 Calle Del Oeste Unit 17A
- 550 Kachina Dr
- 3340 W State Route 89a Unit 9
- 3340 W State Route 89a Unit 11
- 3340 W State Route 89a Unit 17
- 360 Hillside Vista Dr
- 130 Calle Del Norte
- 3225 White Bear Rd
- 504 Bristlecone Pines Rd
- 395 Dry Creek Rd
- 20 Hillside Vista Dr Unit 1
- 205 Hillside Vista Dr
- 180 Hillside Vista Dr
- 26 El Camino Tesoros
- 3835 Portofino Way
