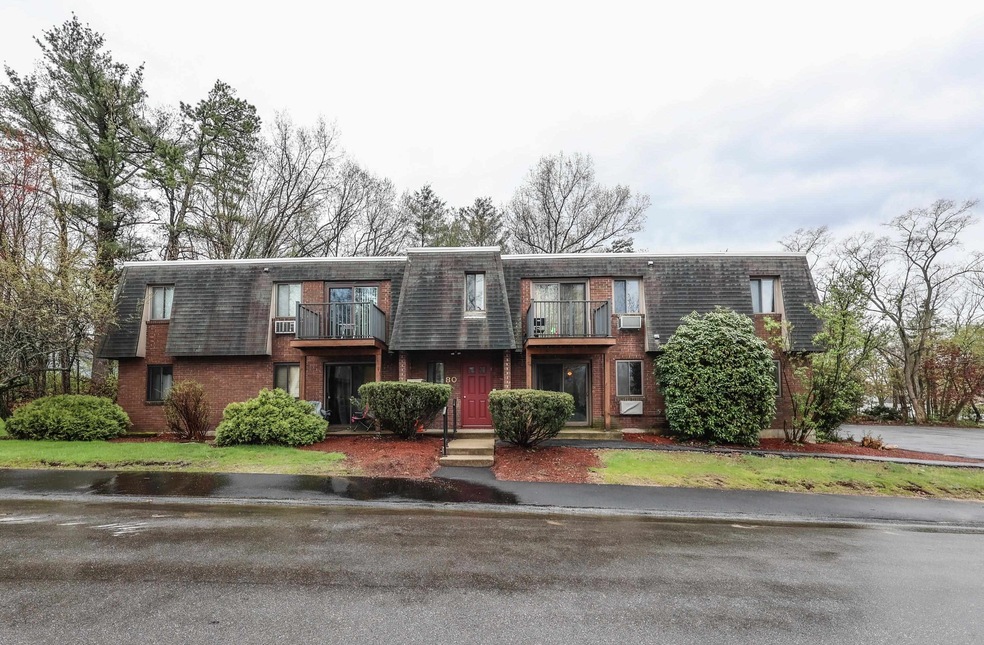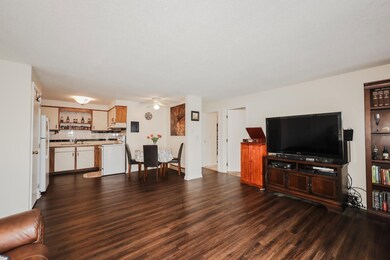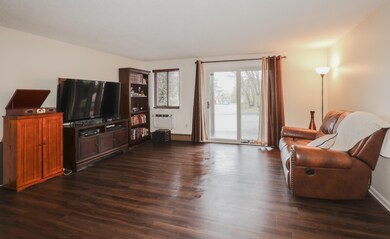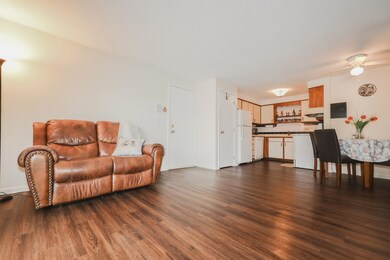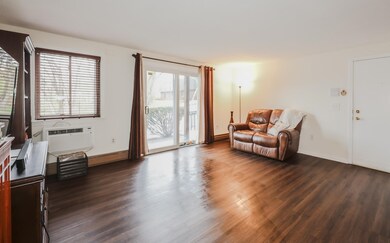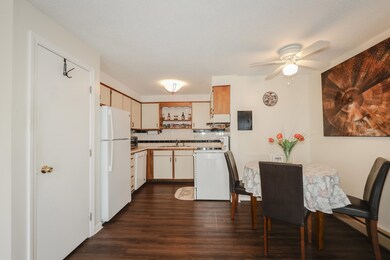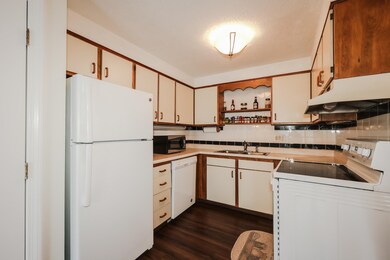
80 Robert Ct Unit A Manchester, NH 03103
Highlands NeighborhoodHighlights
- Air Conditioning
- Hard or Low Nap Flooring
- Landscaped
- Bathroom on Main Level
- Outdoor Storage
- Vinyl Plank Flooring
About This Home
As of June 2023Two Bedroom, First Floor FHA approved Condo with very reasonable carrying costs! $254 a month condo fees, and low utility costs. Situated conveniently in Manchester to the highway for commuting and shopping, this condo offers a large open Living/Kitchen area with updated laminate flooring. Two larger bedrooms, plus a full bath complete this unit. Newer AC built in unit to keep the unit cool in the summer. Easy access into this unit, directly from outside, through the slider, or through the main entrance. Coined Laundry directly across the hall with a personal storage unit. Cats Allowed, No dogs. Open house Friday from 5-6:30 pm and Saturday 11am-1pm. Offer deadline Sunday 5/8 at 4pm.
Last Agent to Sell the Property
Keller Williams Realty Metro-Concord License #065953 Listed on: 05/03/2023

Last Buyer's Agent
The Regan Realty Group
Keller Williams Realty-Metropolitan License #073107

Property Details
Home Type
- Condominium
Est. Annual Taxes
- $2,707
Year Built
- Built in 1974
HOA Fees
- $254 Monthly HOA Fees
Home Design
- Garden Home
- Flat Roof Shape
- Brick Exterior Construction
- Slab Foundation
- Wood Frame Construction
- Tar and Gravel Roof
Interior Spaces
- 811 Sq Ft Home
- 1-Story Property
- Combination Kitchen and Dining Room
Kitchen
- Electric Range
- Dishwasher
Flooring
- Carpet
- Vinyl Plank
Bedrooms and Bathrooms
- 2 Bedrooms
- Bathroom on Main Level
- 1 Full Bathroom
Parking
- 2 Car Parking Spaces
- Shared Driveway
- Paved Parking
- On-Site Parking
Accessible Home Design
- Accessible Common Area
- Hard or Low Nap Flooring
Schools
- Bakersville Elementary School
- Southside Middle School
- Manchester Memorial High Sch
Utilities
- Air Conditioning
- Cooling System Mounted In Outer Wall Opening
- Electric Water Heater
- Cable TV Available
Additional Features
- Outdoor Storage
- Landscaped
Listing and Financial Details
- Legal Lot and Block 0027 / A
Community Details
Overview
- Association fees include condo fee, landscaping, plowing, sewer, trash, water
- Master Insurance
- Summit Place Condominiums
- Maintained Community
Amenities
- Common Area
- Coin Laundry
Recreation
- Snow Removal
Ownership History
Purchase Details
Home Financials for this Owner
Home Financials are based on the most recent Mortgage that was taken out on this home.Purchase Details
Purchase Details
Home Financials for this Owner
Home Financials are based on the most recent Mortgage that was taken out on this home.Similar Homes in Manchester, NH
Home Values in the Area
Average Home Value in this Area
Purchase History
| Date | Type | Sale Price | Title Company |
|---|---|---|---|
| Not Resolvable | $82,250 | -- | |
| Foreclosure Deed | $68,000 | -- | |
| Warranty Deed | $111,000 | -- |
Mortgage History
| Date | Status | Loan Amount | Loan Type |
|---|---|---|---|
| Open | $199,500 | Adjustable Rate Mortgage/ARM | |
| Closed | $76,950 | Unknown | |
| Previous Owner | $88,800 | No Value Available |
Property History
| Date | Event | Price | Change | Sq Ft Price |
|---|---|---|---|---|
| 06/30/2023 06/30/23 | Sold | $225,000 | +12.5% | $277 / Sq Ft |
| 05/08/2023 05/08/23 | Pending | -- | -- | -- |
| 05/03/2023 05/03/23 | For Sale | $200,000 | +143.2% | $247 / Sq Ft |
| 08/25/2017 08/25/17 | Sold | $82,250 | +11.4% | $101 / Sq Ft |
| 07/21/2017 07/21/17 | Pending | -- | -- | -- |
| 07/06/2017 07/06/17 | For Sale | $73,800 | -- | $91 / Sq Ft |
Tax History Compared to Growth
Tax History
| Year | Tax Paid | Tax Assessment Tax Assessment Total Assessment is a certain percentage of the fair market value that is determined by local assessors to be the total taxable value of land and additions on the property. | Land | Improvement |
|---|---|---|---|---|
| 2023 | $2,827 | $149,900 | $0 | $149,900 |
| 2022 | $2,707 | $148,400 | $0 | $148,400 |
| 2021 | $2,624 | $148,400 | $0 | $148,400 |
| 2020 | $1,808 | $73,300 | $0 | $73,300 |
| 2019 | $1,783 | $73,300 | $0 | $73,300 |
| 2018 | $1,736 | $73,300 | $0 | $73,300 |
| 2017 | $1,709 | $73,300 | $0 | $73,300 |
| 2016 | $1,696 | $73,300 | $0 | $73,300 |
| 2015 | $1,863 | $79,500 | $0 | $79,500 |
| 2014 | $1,868 | $79,500 | $0 | $79,500 |
| 2013 | -- | $79,500 | $0 | $79,500 |
Agents Affiliated with this Home
-
Mary-Hope Rennie

Seller's Agent in 2023
Mary-Hope Rennie
Keller Williams Realty Metro-Concord
(603) 545-1624
1 in this area
147 Total Sales
-
T
Buyer's Agent in 2023
The Regan Realty Group
Keller Williams Realty-Metropolitan
-
Kristin Sullivan
K
Seller's Agent in 2017
Kristin Sullivan
EXP Realty
(603) 305-4253
11 Total Sales
-
C
Buyer's Agent in 2017
Charlotte Gassman
Team Gassman Real Estate LLC
Map
Source: PrimeMLS
MLS Number: 4951078
APN: MNCH-000464A-000000-000027
- 167 Wolcott St
- 463-9 W Hillcrest Ave
- 110 Dunbar St
- 30 Rosedale Ave
- 468 Wentworth St Unit B
- 53 Randall St
- 20 Beaudoin St
- 67 Schiller St
- 93 Armand Ave
- 37 Branch St
- 636 Second St
- 106 Schiller St
- 52 Caron St
- 87 S Willow St
- 210 Bourne St
- 151 Norfolk St
- 28 S Beech St
- 552 S Main St
- 80 Dudley St
- 793 S Beech St
