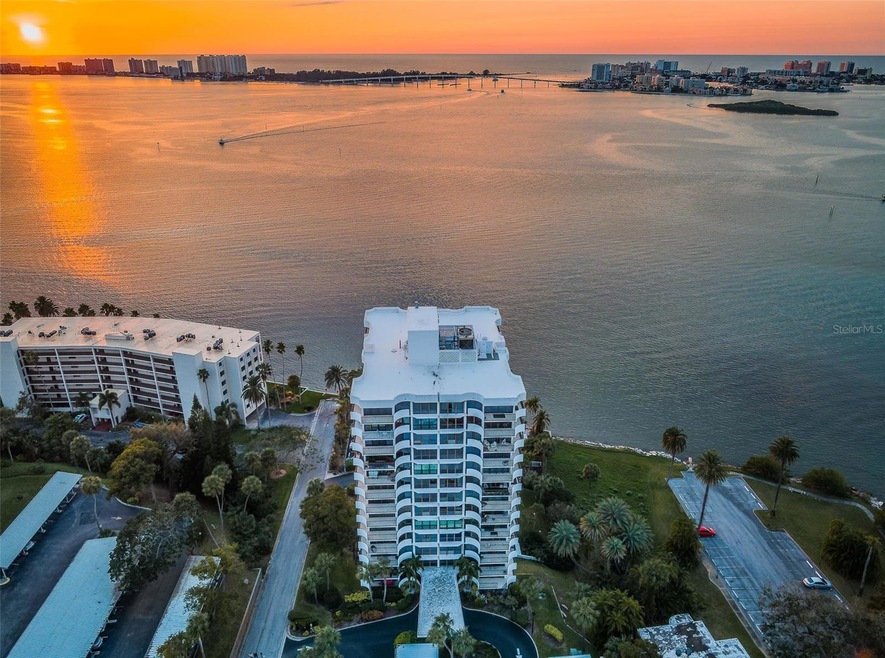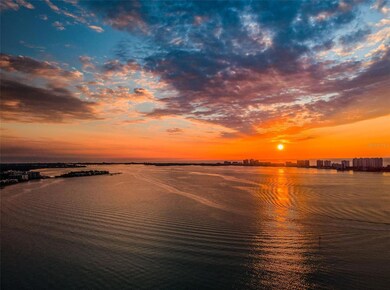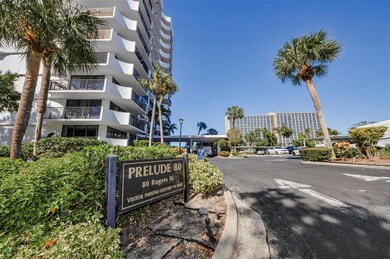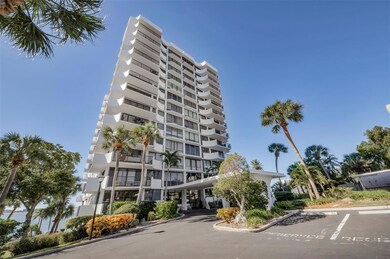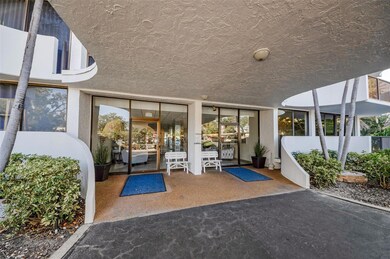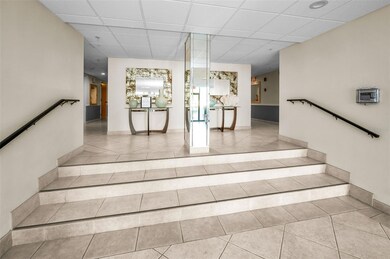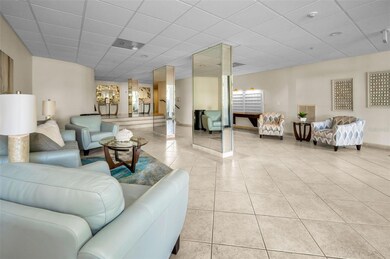Prelude 80 Condominium 80 Rogers St Unit 9C Floor 9 Clearwater, FL 33756
Estimated payment $4,279/month
Highlights
- 166 Feet of Bay Harbor Waterfront
- Fitness Center
- Open Floorplan
- White Water Ocean Views
- Property is near a marina
- Property is near public transit
About This Home
Prelude 80 is a magnificent building nestled on Clearwater’s famous coastline. Equally magnificent is this WATERFRONT, COMPLETELY REMODELED 2 bedroom/2 full bath, split-floor plan condo, resplendent in luxe fixtures and finishes. The big-ticket items have been attended including ALL NEW hurricane-proof windows and balcony sliders, ALL NEW electrical (including a dropped ceiling), ALL NEW plumbing, ALL NEW wood variegated tile flooring throughout, ALL NEW automatic window shades, and ALL NEW lights and fixtures. The interior is worthy of a magazine spread. Deliciously spacious, the open-concept layout is enhanced by floor to ceiling windows highlighting beautiful vistas and the wraparound balcony from which to revel in sunsets, dolphin sightings, and seasonal fireworks displays. Adjacent to the expansive living room and family room, a generous casual dining bar reveals the COMPLETELY RENOVATED eat-in kitchen dressed in lustrous granite countertops, stone backsplash, and stainless-steel appliances. CUSTOM KITCHEN CABINETS extend beneath the bar area to add unique style to this windowed dining area and its NEW dual temperature wine fridge and serving station. Both bathrooms are BRAND NEW featuring custom cabinetry, granite counters, and stunning fixtures. California Closets adorn both bedrooms in addition to NEW wood shutters on windows. With only four units per floor, this is NOT YOUR TYPICAL condominium blueprint; it therefore offers the peace and privacy not found in typical multi-dwelling structures. Lending even more exclusivity, rentals are NOT permitted. This amenity-rich residence boasts a heated waterfront pool, grill area and gazebo, in addition to a lovely clubhouse that includes a: full kitchen/bar, fitness center, sauna, workshop, media room, pool table, bicycle storage, and library. There are laundry facilities on each floor. Besides a BRAND-NEW seawall, Milestone and SIRS are COMPLETED and the repairs made. NO outstanding assessments remain. Water/sewer/trash/cable/internet are covered in the HOA fees. Prelude 80 is not a 55+ community, and no dogs are permitted. Beyond this slice of paradise, you’ll discover the finest in the Clearwater Beach Life. The renovated Capitol Theater hosts a wide array of concerts and shows, while the multi-faceted Imagine Clearwater is an incredible venue built over 20+ acres connecting downtown to the waterfront. A short drive over the bridge or via ferry takes you to the acclaimed Clearwater Beach and its one-of-a-kind restaurants and retail. A quick hop north along the coast transports you to “Delightful Dunedin” – the charming town renowned for local festivals, breweries, and eateries. 80 Rogers is situated in one of Tampa Bay's most desirable locations, meeting the highest standards for discerning buyers.
Listing Agent
RE/MAX ACTION FIRST OF FLORIDA Brokerage Phone: 727-466-0800 License #3036499 Listed on: 11/13/2025

Co-Listing Agent
RE/MAX ACTION FIRST OF FLORIDA Brokerage Phone: 727-466-0800 License #3422506
Property Details
Home Type
- Condominium
Est. Annual Taxes
- $6,048
Year Built
- Built in 1975
Lot Details
- 166 Feet of Bay Harbor Waterfront
- Street terminates at a dead end
- Southeast Facing Home
- Mature Landscaping
- Sloped Lot
- Landscaped with Trees
HOA Fees
- $879 Monthly HOA Fees
Property Views
- City
Home Design
- Entry on the 9th floor
- Pillar, Post or Pier Foundation
- Concrete Siding
- Block Exterior
- Stucco
Interior Spaces
- 1,540 Sq Ft Home
- Open Floorplan
- Ceiling Fan
- Shutters
- Blinds
- Sliding Doors
- Combination Dining and Living Room
- Tile Flooring
- Laundry Room
Kitchen
- Eat-In Kitchen
- Range with Range Hood
- Microwave
- Dishwasher
- Wine Refrigerator
- Stone Countertops
- Solid Wood Cabinet
- Disposal
Bedrooms and Bathrooms
- 2 Bedrooms
- Split Bedroom Floorplan
- Walk-In Closet
- 2 Full Bathrooms
Parking
- 1 Carport Space
- Guest Parking
- Open Parking
- Assigned Parking
Outdoor Features
- Property is near a marina
- Seawall
- Balcony
- Wrap Around Porch
- Exterior Lighting
- Outdoor Grill
Location
- Property is near public transit
- Property is near a golf course
Utilities
- Central Heating and Cooling System
- Thermostat
- Electric Water Heater
- High Speed Internet
- Cable TV Available
Listing and Financial Details
- Visit Down Payment Resource Website
- Assessor Parcel Number 16-29-15-73035-000-0903
Community Details
Overview
- Association fees include cable TV, common area taxes, pool, escrow reserves fund, insurance, internet, maintenance structure, ground maintenance, recreational facilities, sewer, trash, water
- Condominium Associates Benjamin Epifano Association, Phone Number (727) 386-5575
- Visit Association Website
- Prelude 80 Condo Subdivision
- On-Site Maintenance
- 15-Story Property
Amenities
- Laundry Facilities
- Elevator
- Community Mailbox
- Community Storage Space
Recreation
- Recreation Facilities
- Fitness Center
Pet Policy
- Pets up to 14 lbs
- 2 Pets Allowed
Security
- Card or Code Access
Map
About Prelude 80 Condominium
Home Values in the Area
Average Home Value in this Area
Tax History
| Year | Tax Paid | Tax Assessment Tax Assessment Total Assessment is a certain percentage of the fair market value that is determined by local assessors to be the total taxable value of land and additions on the property. | Land | Improvement |
|---|---|---|---|---|
| 2024 | $5,950 | $361,481 | -- | -- |
| 2023 | $5,950 | $350,952 | $0 | $0 |
| 2022 | $5,787 | $340,730 | $0 | $340,730 |
| 2021 | $4,950 | $243,573 | $0 | $0 |
| 2020 | $4,819 | $234,105 | $0 | $0 |
| 2019 | $5,037 | $242,662 | $0 | $242,662 |
| 2018 | $1,945 | $134,930 | $0 | $0 |
| 2017 | $1,852 | $132,155 | $0 | $0 |
| 2016 | $1,829 | $129,437 | $0 | $0 |
| 2015 | $1,857 | $128,537 | $0 | $0 |
| 2014 | $1,844 | $127,517 | $0 | $0 |
Property History
| Date | Event | Price | List to Sale | Price per Sq Ft | Prior Sale |
|---|---|---|---|---|---|
| 11/13/2025 11/13/25 | For Sale | $549,500 | +133.8% | $357 / Sq Ft | |
| 07/09/2018 07/09/18 | Sold | $235,000 | -6.0% | $153 / Sq Ft | View Prior Sale |
| 05/21/2018 05/21/18 | Pending | -- | -- | -- | |
| 05/21/2018 05/21/18 | Price Changed | $250,000 | -9.4% | $162 / Sq Ft | |
| 05/10/2018 05/10/18 | Price Changed | $276,000 | -0.4% | $179 / Sq Ft | |
| 04/24/2018 04/24/18 | Price Changed | $277,000 | -0.4% | $180 / Sq Ft | |
| 04/15/2018 04/15/18 | Price Changed | $278,000 | -0.4% | $181 / Sq Ft | |
| 03/18/2018 03/18/18 | Price Changed | $279,000 | -2.1% | $181 / Sq Ft | |
| 01/29/2018 01/29/18 | Price Changed | $284,900 | 0.0% | $185 / Sq Ft | |
| 01/29/2018 01/29/18 | For Sale | $284,900 | +21.2% | $185 / Sq Ft | |
| 01/07/2018 01/07/18 | Off Market | $235,000 | -- | -- | |
| 10/19/2017 10/19/17 | Price Changed | $288,000 | -1.2% | $187 / Sq Ft | |
| 10/10/2017 10/10/17 | Price Changed | $291,500 | -1.2% | $189 / Sq Ft | |
| 08/11/2017 08/11/17 | For Sale | $295,000 | -- | $192 / Sq Ft |
Purchase History
| Date | Type | Sale Price | Title Company |
|---|---|---|---|
| Warranty Deed | $235,000 | Star Title Partners Of Palm |
Mortgage History
| Date | Status | Loan Amount | Loan Type |
|---|---|---|---|
| Open | $141,000 | New Conventional |
Source: Stellar MLS
MLS Number: TB8448112
APN: 16-29-15-73035-000-0903
- 80 Rogers St Unit 3A
- 80 Rogers St Unit 2D
- 80 Rogers St Unit 2A
- 80 Rogers St Unit 6D
- 80 Rogers St Unit 10A
- 30 Turner St Unit 207
- 30 Turner St Unit 604
- 30 Turner St Unit 203
- 55 Rogers St Unit 404
- 100 Pierce St Unit 1202
- 100 Pierce St Unit 1108
- 100 Pierce St Unit 1001
- 100 Pierce St Unit 210
- 100 Pierce St Unit 910
- 100 Pierce St Unit 1007
- 405 Jasmine Way
- 407 Jasmine Way
- 331 Cleveland St Unit 702
- 331 Cleveland St Unit 317
- 331 Cleveland St Unit 906
- 30 Turner St Unit 704
- 30 Turner St Unit 608
- 25 Turner St Unit 3
- 9 Turner St Unit 11
- 210 Pine St Unit 210
- 700 N Hamilton Crescent Unit 1
- 100 Pierce St Unit 409
- 100 Pierce St Unit 1102
- 100 Pierce St Unit 801
- 331 Cleveland St Unit 1103
- 331 Cleveland St Unit 314
- 331 Cleveland St Unit 317
- 5 N Osceola Ave Unit 406
- 642 Wells Ct Unit 402
- 810 Turner St Unit B
- 801 Chestnut
- 628 Cleveland St Unit 1502
- 628 Cleveland St Unit 1305
- 628 Cleveland St Unit 1205
- 628 Cleveland St Unit 1304
