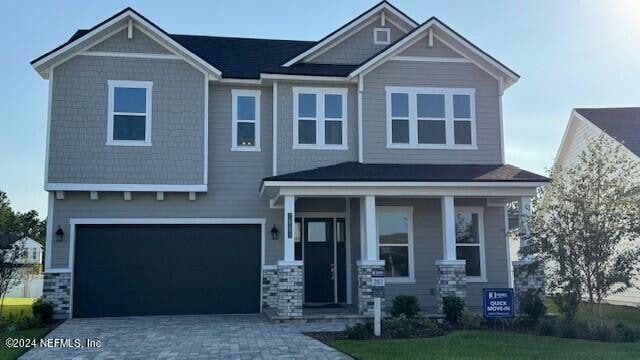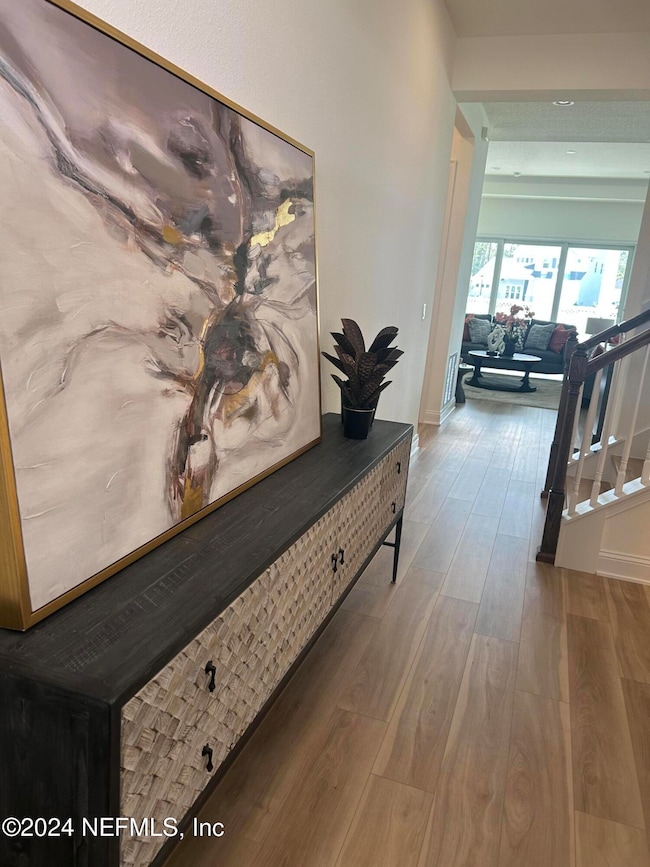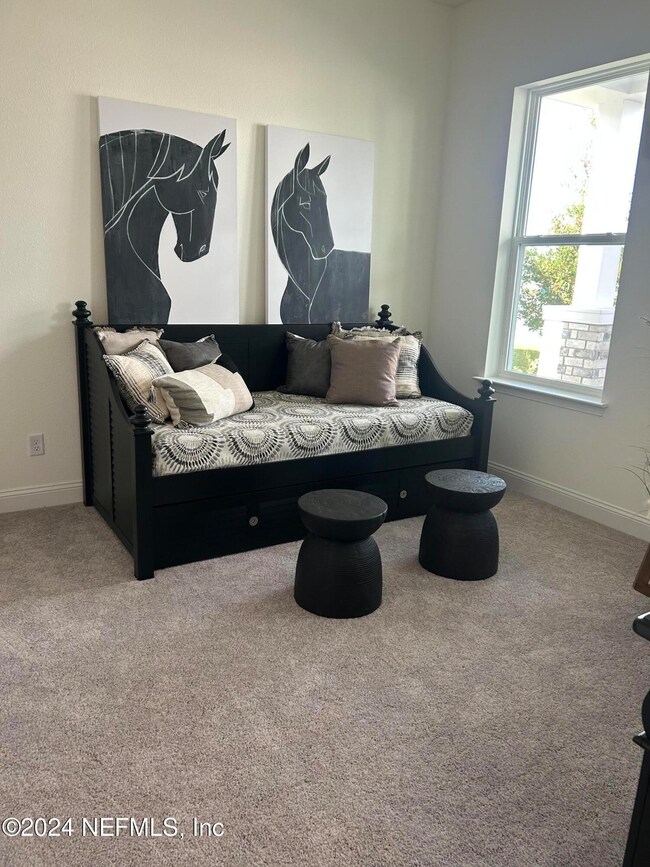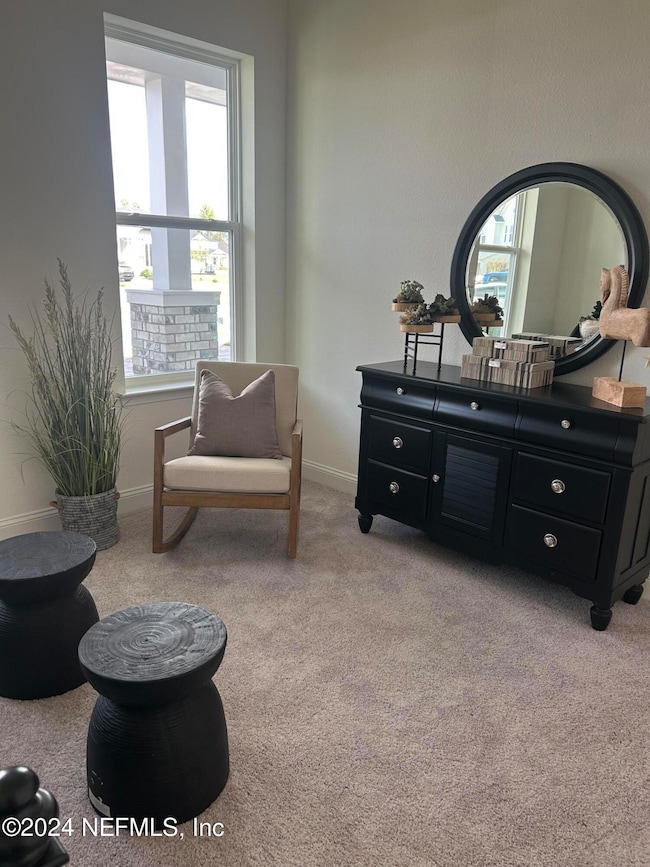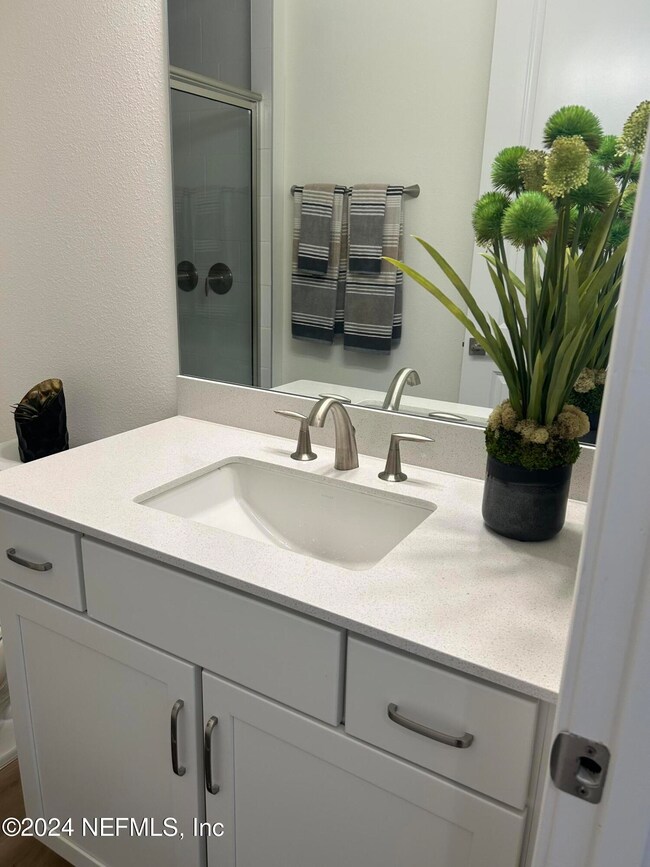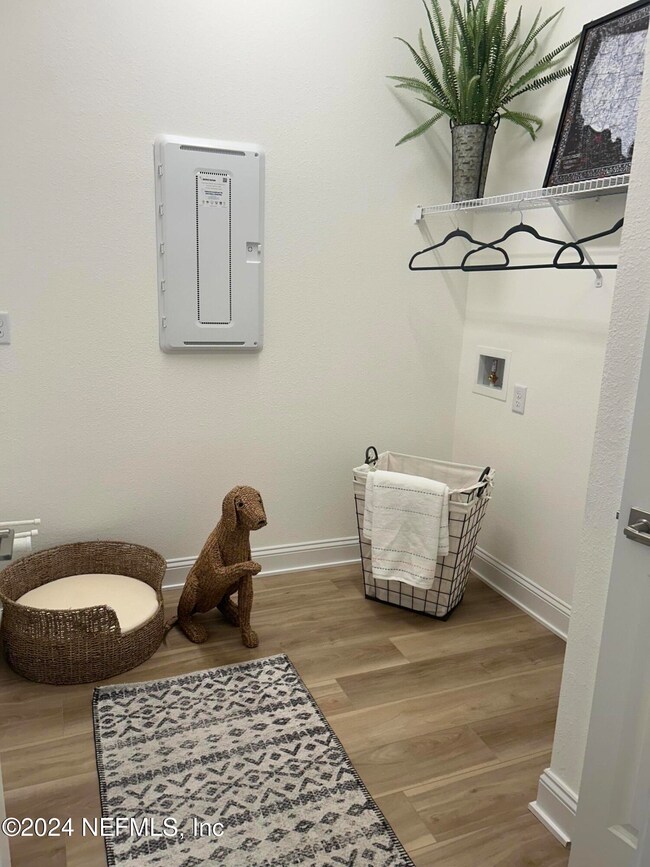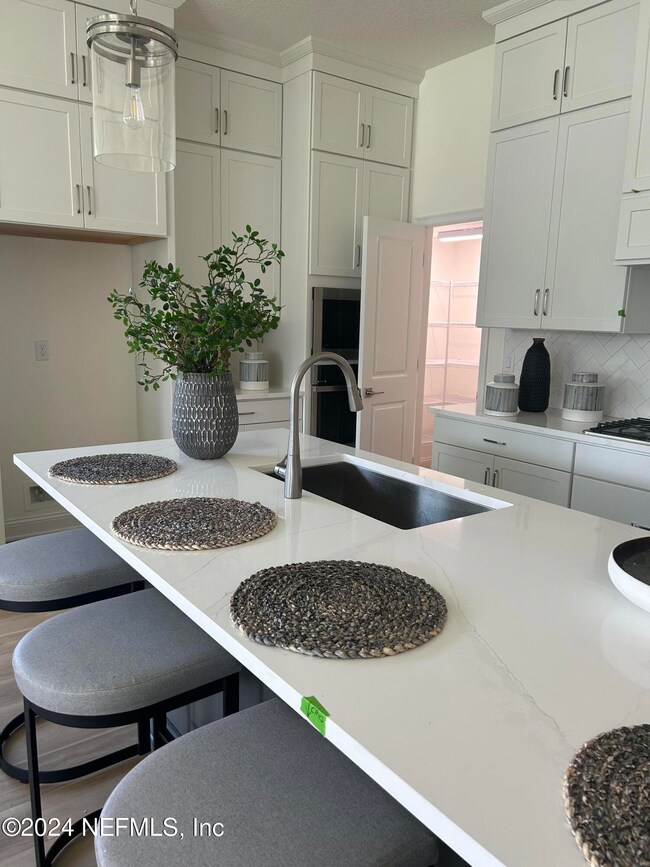80 Rose Bud Ln St. Augustine, FL 32092
SilverLeaf NeighborhoodEstimated payment $3,910/month
Highlights
- Fitness Center
- New Construction
- Clubhouse
- Wards Creek Elementary School Rated A
- Open Floorplan
- Children's Pool
About This Home
The Palisade is two stories of charm and versatility. The light-filled open floor plan allows for the living room and dining room to be shaped as needed for everyday family time or entertaining guests. The kitchen is open to the entire area, adding to the versatility of the space. Light pours into the home from the covered lanai, allowing for outside entertainment year-round in our desirable Florida climate. The master suite offers plenty of space for relaxing, and includes his and hers vanities in the master bath. The home is completed by a garage located at the front of the home, which conveniently opens into the utility room.
Home Details
Home Type
- Single Family
Est. Annual Taxes
- $1,523
Year Built
- Built in 2024 | New Construction
HOA Fees
- $142 Monthly HOA Fees
Parking
- 2 Car Attached Garage
- Garage Door Opener
Home Design
- Wood Frame Construction
- Shingle Roof
Interior Spaces
- 2,670 Sq Ft Home
- 2-Story Property
- Open Floorplan
- Entrance Foyer
- Living Room
- Dining Room
- Laundry in unit
Kitchen
- Eat-In Kitchen
- Breakfast Bar
- Kitchen Island
- Disposal
Flooring
- Carpet
- Tile
- Vinyl
Bedrooms and Bathrooms
- 5 Bedrooms
- Split Bedroom Floorplan
- Walk-In Closet
- 3 Full Bathrooms
- Shower Only
Home Security
- Security System Owned
- Smart Thermostat
- Fire and Smoke Detector
Schools
- Liberty Pines Academy Elementary And Middle School
- Tocoi Creek High School
Utilities
- Central Heating and Cooling System
- Tankless Water Heater
- Gas Water Heater
Additional Features
- Accessibility Features
- Front Porch
Listing and Financial Details
- Assessor Parcel Number 0103622020
Community Details
Overview
- Silverleaf Subdivision
Amenities
- Clubhouse
Recreation
- Fitness Center
- Children's Pool
Map
Home Values in the Area
Average Home Value in this Area
Tax History
| Year | Tax Paid | Tax Assessment Tax Assessment Total Assessment is a certain percentage of the fair market value that is determined by local assessors to be the total taxable value of land and additions on the property. | Land | Improvement |
|---|---|---|---|---|
| 2025 | $1,523 | $565,547 | -- | -- |
| 2024 | $1,523 | $150,000 | $150,000 | -- |
| 2023 | $1,523 | $120,000 | $120,000 | $0 |
| 2022 | $502 | $39,200 | $39,200 | $0 |
Property History
| Date | Event | Price | Change | Sq Ft Price |
|---|---|---|---|---|
| 05/15/2025 05/15/25 | For Sale | $689,465 | 0.0% | $258 / Sq Ft |
| 05/12/2025 05/12/25 | Off Market | $689,465 | -- | -- |
| 08/28/2024 08/28/24 | Price Changed | $689,465 | +0.4% | $258 / Sq Ft |
| 05/09/2024 05/09/24 | For Sale | $686,390 | -- | $257 / Sq Ft |
Source: realMLS (Northeast Florida Multiple Listing Service)
MLS Number: 2024848
APN: 010362-2020
- 53 Rose Bud Ln
- 112 Rose Bud Ln
- 52 Rose Bud Ln
- 42 Rose Bud Ln
- 535 Courtney Chase Dr
- 578 Courtney Chase Dr
- 32 Night Owl Ct
- 500 Courtney Chase Dr
- 26 Night Owl Ct
- Monica Plan at Courtney Grove at SilverLeaf - Pinnacle Series
- Brooke Plan at Courtney Grove at SilverLeaf - Regency Series
- Aiden Plan at Courtney Chase at SilverLeaf - Classic Series
- Brooke Plan at Courtney Grove at SilverLeaf - Pinnacle Series
- Charlotte Plan at Courtney Chase at SilverLeaf - Classic Series
- Breckenridge Plan at Courtney Grove at SilverLeaf - Pinnacle Series
- Breckenridge Plan at Courtney Grove at SilverLeaf - Regency Series
- Augusta Plan at Courtney Grove at SilverLeaf - Pinnacle Series
- Palos Verdes Plan at Courtney Chase at SilverLeaf - Elite Series
- Santa Rosa Plan at Courtney Chase at SilverLeaf - Classic Series
- Egret VIII Plan at Courtney Grove at SilverLeaf - Pinnacle Series
- 1408 Tintern Ln
- 683 Coastline Way
- 503 Coastline Way
- 2135 Thorn Hollow Ct
- 215 Pine Bluff Dr
- 476 Coastline Way
- 464 Coastline Way
- 91 Pinebury Ln
- 91 Java Ln
- 433 Pine Bluff Dr
- 2110 Thorn Hollow Ct
- 35 Ember St
- 1549 W Windy Willow Dr
- 297 Coastline Way
- 78 W Teague Bay Dr
- 188 St Croix Island Dr
- 3028 Atherley Rd
- 3121 E Banister Rd
- 3144 E Banister Rd
- 59 Bedford Terrace
