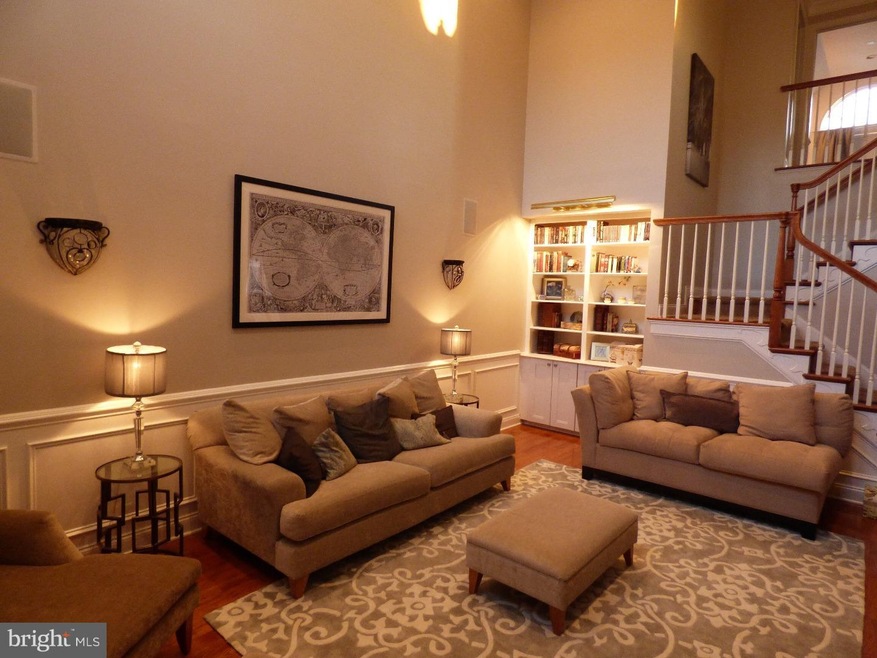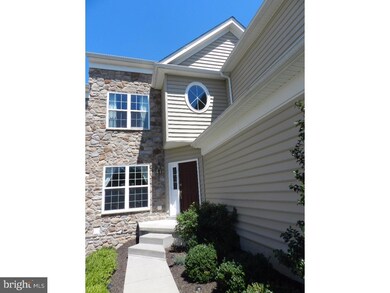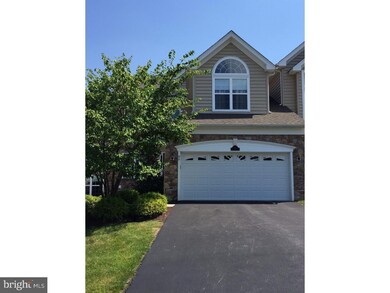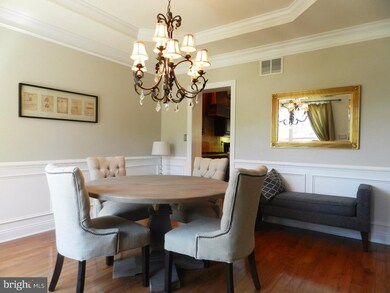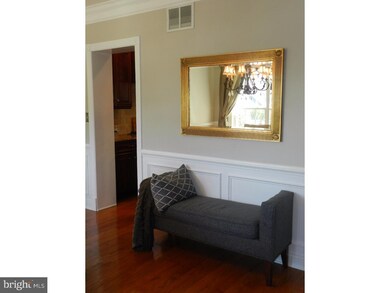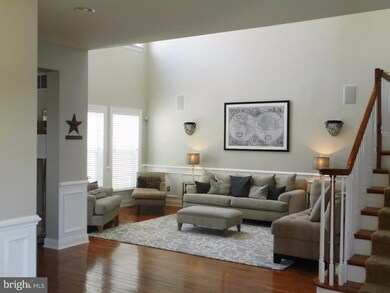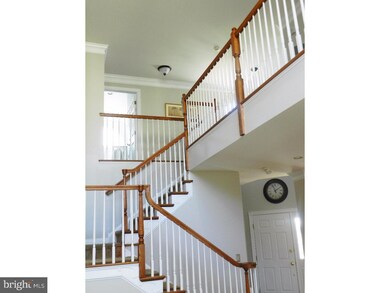
80 Sagewood Dr Unit 182 Malvern, PA 19355
Highlights
- Colonial Architecture
- Clubhouse
- Cathedral Ceiling
- Kathryn D. Markley El School Rated A
- Deck
- Wood Flooring
About This Home
As of September 2021Spectacular 3-bedroom home shows like a model, offering a beautiful 2-story entrance with hardwood flooring, wainscoting, crown molding and 9ft ceilings throughout first floor. The 2 story living room allows for extensive natural light with 2 levels of windows and built-in book shelves. Formal dining room with double window and tray ceiling. Gourmet kitchen boasts two-tier granite counter tops, tile backsplash, stainless appliances, recessed lights & generous amount of cabinetry counter space. Enjoy family time in the cozy family room w/gas fireplace or barbeques on your private, extended deck. Stairs lead to 2nd floor with large Master Suite featuring MBA with jetted soaking tub, double sinks, and separate shower stall. Also, don't miss the double walk-in custom closets! 2 additional bedrooms and an additional full bathroom complete the 2nd floor. Great location near many major routes (Rt.202, Rt.100, PA Turnpike) and within the award winning Great Valley SD. This home has so much to offer and is PRICED TO SELL!!
Townhouse Details
Home Type
- Townhome
Est. Annual Taxes
- $5,993
Year Built
- Built in 2007
Lot Details
- 1,705 Sq Ft Lot
- Property is in good condition
HOA Fees
- $331 Monthly HOA Fees
Parking
- 2 Car Attached Garage
- 2 Open Parking Spaces
- Garage Door Opener
Home Design
- Colonial Architecture
- Pitched Roof
- Stone Siding
- Vinyl Siding
- Concrete Perimeter Foundation
Interior Spaces
- 2,836 Sq Ft Home
- Property has 2 Levels
- Cathedral Ceiling
- 1 Fireplace
- Family Room
- Living Room
- Dining Room
- Unfinished Basement
- Basement Fills Entire Space Under The House
- Laundry on main level
Kitchen
- Butlers Pantry
- Kitchen Island
- Disposal
Flooring
- Wood
- Wall to Wall Carpet
Bedrooms and Bathrooms
- 3 Bedrooms
- En-Suite Primary Bedroom
- En-Suite Bathroom
- 2.5 Bathrooms
- Walk-in Shower
Outdoor Features
- Deck
Schools
- K.D. Markley Elementary School
- Great Valley Middle School
- Great Valley High School
Utilities
- Forced Air Heating and Cooling System
- Heating System Uses Gas
- Natural Gas Water Heater
- Cable TV Available
Listing and Financial Details
- Tax Lot 0198
- Assessor Parcel Number 35-06 -0198
Community Details
Overview
- Association fees include pool(s), common area maintenance, lawn maintenance, snow removal, trash, health club, all ground fee, management
- $1,866 Other One-Time Fees
- Charlestown Meadows Subdivision
Amenities
- Clubhouse
Recreation
- Tennis Courts
- Community Playground
- Community Pool
Ownership History
Purchase Details
Home Financials for this Owner
Home Financials are based on the most recent Mortgage that was taken out on this home.Purchase Details
Home Financials for this Owner
Home Financials are based on the most recent Mortgage that was taken out on this home.Purchase Details
Home Financials for this Owner
Home Financials are based on the most recent Mortgage that was taken out on this home.Purchase Details
Home Financials for this Owner
Home Financials are based on the most recent Mortgage that was taken out on this home.Similar Homes in Malvern, PA
Home Values in the Area
Average Home Value in this Area
Purchase History
| Date | Type | Sale Price | Title Company |
|---|---|---|---|
| Deed | $565,000 | None Available | |
| Deed | $472,000 | None Available | |
| Deed | $457,000 | None Available | |
| Deed | $457,408 | None Available |
Mortgage History
| Date | Status | Loan Amount | Loan Type |
|---|---|---|---|
| Open | $454,750 | New Conventional | |
| Previous Owner | $436,000 | Adjustable Rate Mortgage/ARM | |
| Previous Owner | $393,300 | New Conventional | |
| Previous Owner | $411,300 | Purchase Money Mortgage |
Property History
| Date | Event | Price | Change | Sq Ft Price |
|---|---|---|---|---|
| 09/10/2021 09/10/21 | Sold | $565,000 | +2.9% | $157 / Sq Ft |
| 07/18/2021 07/18/21 | Pending | -- | -- | -- |
| 07/14/2021 07/14/21 | For Sale | $549,000 | +16.3% | $152 / Sq Ft |
| 10/19/2015 10/19/15 | Sold | $472,000 | -1.5% | $166 / Sq Ft |
| 08/13/2015 08/13/15 | Pending | -- | -- | -- |
| 08/05/2015 08/05/15 | For Sale | $479,000 | -- | $169 / Sq Ft |
Tax History Compared to Growth
Tax History
| Year | Tax Paid | Tax Assessment Tax Assessment Total Assessment is a certain percentage of the fair market value that is determined by local assessors to be the total taxable value of land and additions on the property. | Land | Improvement |
|---|---|---|---|---|
| 2024 | $7,089 | $244,790 | $57,630 | $187,160 |
| 2023 | $6,722 | $238,180 | $57,630 | $180,550 |
| 2022 | $6,588 | $238,180 | $57,630 | $180,550 |
| 2021 | $6,457 | $238,180 | $57,630 | $180,550 |
| 2020 | $6,352 | $238,180 | $57,630 | $180,550 |
| 2019 | $6,291 | $238,180 | $57,630 | $180,550 |
| 2018 | $6,156 | $237,520 | $57,630 | $179,890 |
| 2017 | $6,156 | $237,520 | $57,630 | $179,890 |
| 2016 | $5,333 | $237,520 | $57,630 | $179,890 |
| 2015 | $5,333 | $237,520 | $57,630 | $179,890 |
| 2014 | $5,333 | $237,520 | $57,630 | $179,890 |
Agents Affiliated with this Home
-
Alexander Zay

Seller's Agent in 2021
Alexander Zay
Better Homes and Gardens Real Estate Phoenixville
(484) 919-1811
39 Total Sales
-
Karen Cruickshank

Buyer's Agent in 2021
Karen Cruickshank
BHHS Fox & Roach
(610) 999-4377
41 Total Sales
-
Karen Dougherty

Seller's Agent in 2015
Karen Dougherty
Coldwell Banker Realty
(610) 574-6053
79 Total Sales
-
Donald Kolodziejski
D
Buyer's Agent in 2015
Donald Kolodziejski
Keller Williams Realty Devon-Wayne
(610) 644-3195
5 Total Sales
Map
Source: Bright MLS
MLS Number: 1003570821
APN: 35-006-0198.0000
- 45 Ashtree Ln Unit 6365
- 53 Sagewood Dr Unit 2124
- 1011 W Valley Hill Rd
- 107 Timber Springs Ln
- 2079 Bodine Rd
- 127 Timber Springs Ln
- 512 Worthington Rd
- 1201 Bassett Ln
- 26 Greenbriar Cir
- 925 Drovers Ln
- 82 Granville Way
- 26 Shamrock Hill Ln
- 1 Hayworth Cir
- 1415 Hark a Way Rd
- 35 Charwynn Ln
- 438 Bowen Dr
- 211 Ravenwood Rd
- 8 Corbin Dr
- 500 Preston Ct
- 349 Piper Ln
