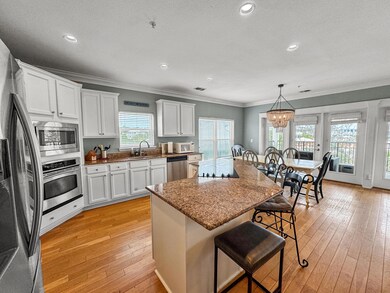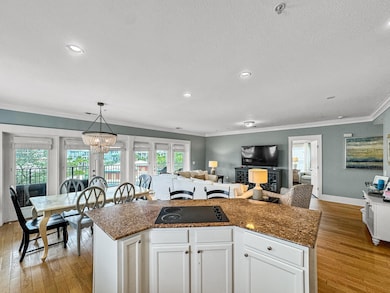80 Seacrest Beach Blvd W Unit 103 Inlet Beach, FL 32461
Seacrest Beach NeighborhoodEstimated payment $8,537/month
Highlights
- Beach
- Deeded access to the beach
- Main Floor Primary Bedroom
- Dune Lakes Elementary School Rated A-
- Wood Flooring
- Furnished
About This Home
Motivated Sellers! An amazing opportunity in Seacrest Beach: a fully reimagined four-bedroom condominium with commanding views of the 12,000-sq-ft resort pool. Every space has been designed with a coastal aesthetic that reads modern, curated, and quietly opulent. The main living and dining areas open to an expansive covered terrace overlooking the water features below, while two additional balconies create private outdoor retreats.The kitchen is finished with custom white cabinetry, stainless appliances, and a layout designed for both entertaining and everyday ease. Each of the two primary suites offers its own upgraded bath with contemporary finishes and a spa-level feel. Furnishings convey with the property. Major mechanicals—including HVAC and water heater—have been replaced in 2022. Sable Pointe West is an intimate luxury building in Seacrest Beach community of only four residences, each occupying its own floor with private elevator access. The beach is moments away, with optional tram service, and the home sits within effortless walking distance of boutiques, dining, and the Seacrest/Rosemary/Alys Beach corridor.
Property Details
Home Type
- Condominium
Est. Annual Taxes
- $8,130
Year Built
- Built in 2003
HOA Fees
- $1,697 Monthly HOA Fees
Home Design
- Metal Roof
Interior Spaces
- 1,800 Sq Ft Home
- 4-Story Property
- Furnished
- Ceiling Fan
- Recessed Lighting
- Window Treatments
- Dining Area
- Storage Room
Kitchen
- Breakfast Bar
- Double Oven
- Electric Oven or Range
- Induction Cooktop
- Microwave
- Ice Maker
- Dishwasher
- Disposal
Flooring
- Wood
- Tile
Bedrooms and Bathrooms
- 4 Bedrooms
- Primary Bedroom on Main
- En-Suite Primary Bedroom
- Dual Vanity Sinks in Primary Bathroom
- Separate Shower in Primary Bathroom
- Garden Bath
Laundry
- Laundry Room
- Dryer
Home Security
Outdoor Features
- Deeded access to the beach
- Balcony
- Covered Deck
- Built-In Barbecue
Schools
- Bay Elementary School
- Seaside Middle School
- South Walton High School
Utilities
- Central Heating and Cooling System
- Electric Water Heater
- Cable TV Available
Listing and Financial Details
- Assessor Parcel Number 26-3S-18-16023-000-0103
Community Details
Overview
- Association fees include accounting, ground keeping, insurance, management, master
- 4 Buildings
- 4 Units
- Seacrest Beach Subdivision
Amenities
- Picnic Area
- Community Pavilion
- Elevator
Recreation
- Beach
- Community Playground
- Community Pool
Pet Policy
- Pets Allowed
Security
- Fire and Smoke Detector
Map
Home Values in the Area
Average Home Value in this Area
Tax History
| Year | Tax Paid | Tax Assessment Tax Assessment Total Assessment is a certain percentage of the fair market value that is determined by local assessors to be the total taxable value of land and additions on the property. | Land | Improvement |
|---|---|---|---|---|
| 2025 | $8,130 | $980,558 | $430,000 | $550,558 |
| 2024 | $7,769 | $987,355 | $430,000 | $557,355 |
| 2023 | $7,769 | $684,101 | $0 | $0 |
| 2022 | $6,696 | $834,479 | $334,010 | $500,469 |
| 2021 | $5,568 | $585,326 | $265,586 | $319,740 |
| 2020 | $5,131 | $513,975 | $242,978 | $270,997 |
| 2019 | $4,983 | $501,742 | $235,901 | $265,841 |
| 2018 | $4,728 | $488,121 | $0 | $0 |
| 2017 | $4,490 | $486,139 | $222,560 | $263,579 |
| 2016 | $4,122 | $441,526 | $0 | $0 |
| 2015 | $3,840 | $406,854 | $0 | $0 |
| 2014 | $3,333 | $331,435 | $0 | $0 |
Property History
| Date | Event | Price | List to Sale | Price per Sq Ft | Prior Sale |
|---|---|---|---|---|---|
| 11/18/2025 11/18/25 | Price Changed | $1,175,000 | -2.1% | $653 / Sq Ft | |
| 11/14/2025 11/14/25 | Price Changed | $1,199,999 | -7.7% | $667 / Sq Ft | |
| 11/12/2025 11/12/25 | For Sale | $1,299,999 | -8.8% | $722 / Sq Ft | |
| 02/08/2023 02/08/23 | Off Market | $1,425,000 | -- | -- | |
| 05/31/2022 05/31/22 | Sold | $1,425,000 | 0.0% | $792 / Sq Ft | View Prior Sale |
| 04/13/2022 04/13/22 | Pending | -- | -- | -- | |
| 04/06/2022 04/06/22 | For Sale | $1,425,000 | +154.5% | $792 / Sq Ft | |
| 11/10/2019 11/10/19 | Off Market | $560,000 | -- | -- | |
| 07/07/2015 07/07/15 | Sold | $560,000 | 0.0% | $295 / Sq Ft | View Prior Sale |
| 05/21/2015 05/21/15 | Pending | -- | -- | -- | |
| 09/30/2014 09/30/14 | For Sale | $560,000 | -- | $295 / Sq Ft |
Purchase History
| Date | Type | Sale Price | Title Company |
|---|---|---|---|
| Warranty Deed | $100 | None Listed On Document | |
| Warranty Deed | $670,000 | Title Works | |
| Warranty Deed | $375,000 | -- |
Mortgage History
| Date | Status | Loan Amount | Loan Type |
|---|---|---|---|
| Previous Owner | $536,000 | No Value Available | |
| Previous Owner | $300,000 | No Value Available | |
| Closed | $67,000 | No Value Available |
Source: Emerald Coast Association of REALTORS®
MLS Number: 989432
APN: 26-3S-18-16031-00S-0160
- 80 W Seacrest Beach Blvd Unit 102
- 53 Seacrest Beach Blvd W
- 50 Blue Crab Loop W
- 50 Sand Flea Dr
- 342 Beach Bike Way
- 74 Blue Dolphin Loop
- 257 Beach Bike Way
- 36 Moonlight Beach Ln
- 9955 E County Highway 30a Unit 100
- 9955 E County Highway 30a Unit 204
- 22 Moonlight Beach Ln
- 9961 E County Highway 30a Unit 207
- 9961 E County Highway 30a Unit 205
- 54 Surfer Ln
- 205 Seacrest Beach Blvd W
- 102 E Seacrest Beach Blvd
- 137 Seacrest Beach Blvd E Unit E
- 86 Conifer Ct
- 277 Catface Dr
- 21 Sapling St
- 88 Blue Crab Loop E
- 9955 E County Highway 30a Unit E109
- 113 Conifer Ct
- 9955 E County Hwy 30a Unit ID1354967P
- 9955 E County Hwy 30a Unit ID1354993P
- 10343 E County Hwy 30a Unit FL4-ID1354947P
- 10343 E County Hwy 30a Unit FL2-ID1354904P
- 10343 E County Hwy 30a Unit FL2-ID1354995P
- 10343 E County Hwy 30a Unit FL2-ID1354969P
- 10343 E County Highway 30a Unit B193
- 65 Redbud Ln
- 223 Paradise By the Sea Blvd
- 40 Blue Stream Way
- 224 W Willow Mist Rd Unit ID1355008P
- 38 W Willow Mist Rd W Unit ID1355043P
- 309 Jack Knife Dr
- 15 E Queen Palm Dr
- 79 Beach View Dr
- 741 Breakers St
- 141 Valdare Ln







