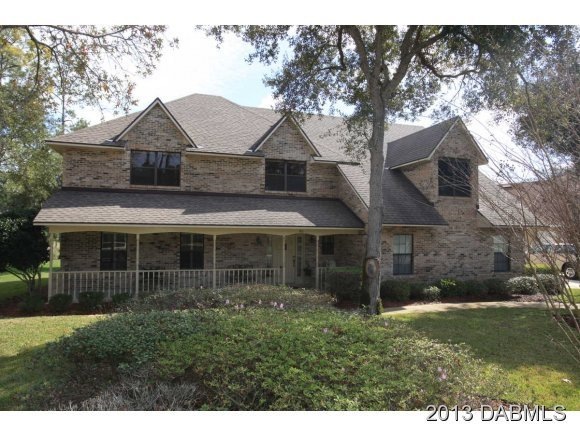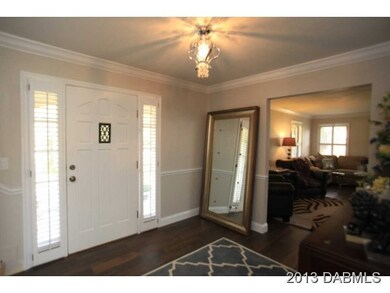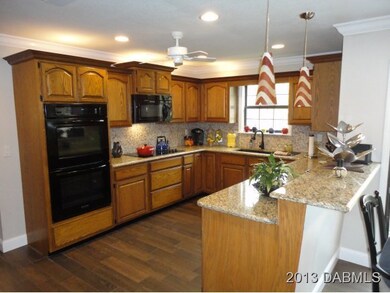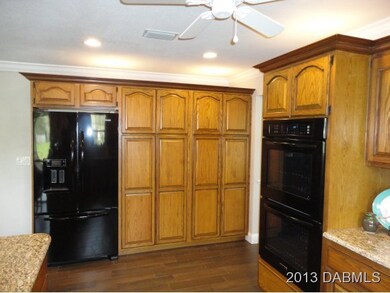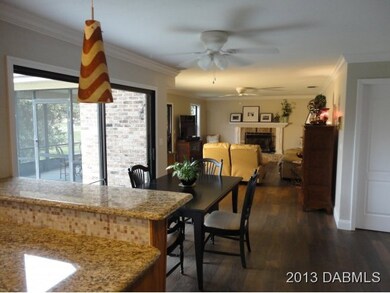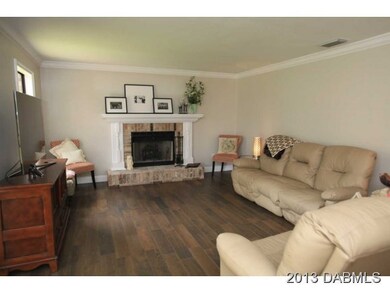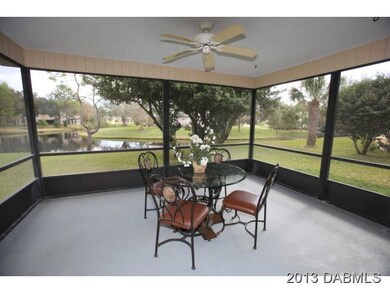
80 Shadow Creek Way Ormond Beach, FL 32174
Breakaway Trails NeighborhoodHighlights
- Lake Front
- Home fronts a pond
- Deck
- In Ground Pool
- Clubhouse
- Traditional Architecture
About This Home
As of October 2017TOTALLY, BEAUTIFULLY, TASTEFULLY UPDATED! The homey appeal of all brick, with friendly front porch, and the LATEST COLORS and FEATURES on the inside. Greet guests in the impressive foyer leading to the formal wing on the left or straight to the combination kitchen, eating area and family room. The grand proportions of the living room allow for multiple sitting areas plus even the grandest of pianos. The adjacent dining room offers elegant detailing, a chair rail, wainscoting and exceptional lake views. The chefs kitchen has NEW granite tops, NEW Whirlpool appliances, including a double oven, and NEW added cabinet pantry space with pull outs and NEW tile backsplash, crown molding and over cabinet lighting. The family room features a granite-topped beverage bar, a striking fireplace an d sliding glass doors opening to the screened porch overlooking serene lake. Upstairs is a massive master suite with room-sized closets and three exceptionally large bedrooms, one of which has a private bath. The very latest wood look porcelain tile throughout the downstairs and wood floors upstairs lend warmth and elegance. LOW MAINTENANCE, ENERGY EFFICIENT and ALLERGY FRIENDLY. New high-efficiency air conditioners in 2009, roof in 2003, water heater in 2005, garage door opener in 2007...and NO popcorn ceilings! In the custom estate area of Breakaway Trails, a gated community. 24 hour manned security, clubhouse, swimming, tennis, recreation areas and biking/walking trail
Last Buyer's Agent
Linda Sicotakis
EXIT Beach Realty
Home Details
Home Type
- Single Family
Est. Annual Taxes
- $4,524
Year Built
- Built in 1989
Lot Details
- Lot Dimensions are 106x138
- Home fronts a pond
- Lake Front
- South Facing Home
HOA Fees
- $84 Monthly HOA Fees
Parking
- 3 Car Garage
Property Views
- Lake
- Pond
Home Design
- Traditional Architecture
- Brick or Stone Mason
- Shingle Roof
Interior Spaces
- 3,452 Sq Ft Home
- 2-Story Property
- Wet Bar
- Central Vacuum
- Ceiling Fan
- Fireplace
- Family Room
- Living Room
- Dining Room
- Screened Porch
- Utility Room
Kitchen
- Double Oven
- Gas Cooktop
- Dishwasher
- Disposal
Flooring
- Wood
- Carpet
- Tile
Bedrooms and Bathrooms
- 4 Bedrooms
Outdoor Features
- In Ground Pool
- Deck
- Screened Patio
Utilities
- Central Heating and Cooling System
- Heat Pump System
Additional Features
- Accessible Common Area
- Smart Irrigation
Listing and Financial Details
- Homestead Exemption
- Assessor Parcel Number 412604000780
Community Details
Overview
- Association fees include security
- Breakaway Trails Subdivision
Recreation
- Tennis Courts
- Community Pool
Additional Features
- Clubhouse
- Security
Ownership History
Purchase Details
Home Financials for this Owner
Home Financials are based on the most recent Mortgage that was taken out on this home.Purchase Details
Home Financials for this Owner
Home Financials are based on the most recent Mortgage that was taken out on this home.Purchase Details
Home Financials for this Owner
Home Financials are based on the most recent Mortgage that was taken out on this home.Purchase Details
Purchase Details
Purchase Details
Map
Similar Homes in Ormond Beach, FL
Home Values in the Area
Average Home Value in this Area
Purchase History
| Date | Type | Sale Price | Title Company |
|---|---|---|---|
| Warranty Deed | $460,000 | Professional Title Agency | |
| Warranty Deed | $359,900 | Professional Title Agency In | |
| Warranty Deed | $290,000 | Suncoast Title Insurance Age | |
| Deed | $222,800 | -- | |
| Deed | $223,600 | -- | |
| Deed | $150,700 | -- |
Mortgage History
| Date | Status | Loan Amount | Loan Type |
|---|---|---|---|
| Open | $218,000 | Credit Line Revolving | |
| Closed | $100,000 | Credit Line Revolving | |
| Open | $472,500 | New Conventional | |
| Closed | $65,000 | Credit Line Revolving | |
| Closed | $358,528 | New Conventional | |
| Closed | $14,000 | Credit Line Revolving | |
| Closed | $368,000 | New Conventional | |
| Previous Owner | $309,065 | FHA | |
| Previous Owner | $232,000 | New Conventional | |
| Previous Owner | $33,200 | Credit Line Revolving |
Property History
| Date | Event | Price | Change | Sq Ft Price |
|---|---|---|---|---|
| 10/13/2017 10/13/17 | Sold | $460,000 | 0.0% | $133 / Sq Ft |
| 08/15/2017 08/15/17 | Pending | -- | -- | -- |
| 08/08/2017 08/08/17 | For Sale | $460,000 | +27.8% | $133 / Sq Ft |
| 04/24/2013 04/24/13 | Sold | $359,900 | 0.0% | $104 / Sq Ft |
| 03/25/2013 03/25/13 | Pending | -- | -- | -- |
| 01/16/2013 01/16/13 | For Sale | $359,900 | -- | $104 / Sq Ft |
Tax History
| Year | Tax Paid | Tax Assessment Tax Assessment Total Assessment is a certain percentage of the fair market value that is determined by local assessors to be the total taxable value of land and additions on the property. | Land | Improvement |
|---|---|---|---|---|
| 2025 | $5,536 | $403,515 | -- | -- |
| 2024 | $5,536 | $392,143 | -- | -- |
| 2023 | $5,536 | $380,722 | $0 | $0 |
| 2022 | $5,374 | $369,633 | $0 | $0 |
| 2021 | $5,580 | $358,867 | $0 | $0 |
| 2020 | $5,067 | $329,452 | $0 | $0 |
| 2019 | $4,981 | $322,045 | $0 | $0 |
| 2018 | $5,010 | $316,040 | $0 | $0 |
| 2017 | $4,807 | $293,513 | $0 | $0 |
| 2016 | $4,872 | $287,476 | $0 | $0 |
| 2015 | $5,068 | $287,325 | $0 | $0 |
| 2014 | $5,388 | $260,996 | $0 | $0 |
Source: Daytona Beach Area Association of REALTORS®
MLS Number: 539852
APN: 4126-04-00-0780
- 5 Lake Isle Way
- 24 Lake Vista Way
- 3 Crescent Lake Way
- 6 Leisure Wood Way
- 5 Fawn Pass Way
- 10 Carriage Creek Way
- 11 Forest View Way
- 28 Shadowcreek Way
- 3 Forest View Way
- 80 Foxcroft Run
- 16 Forest View Way
- 75 Apian Way
- 36 Allenwood Look
- 32 Allenwood Look
- 56 Winding Creek Way
- 62 Coquina Ridge Way
- 4 Creek Bend Way
- 15 Dartmouth Trace
- 61 Coquina Ridge Way
- 1 Crooked Bridge Way
