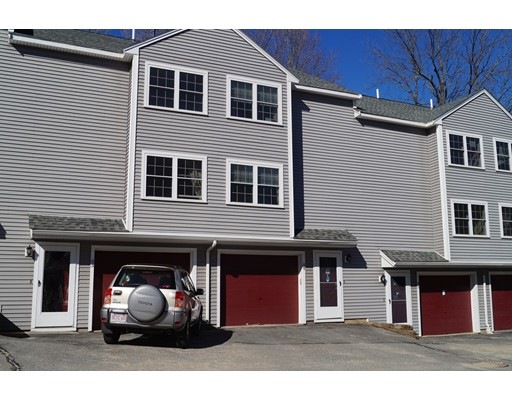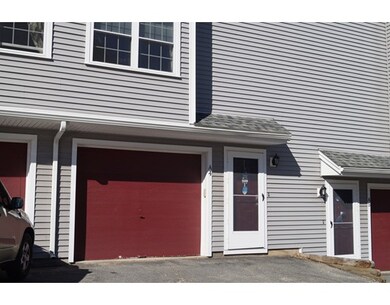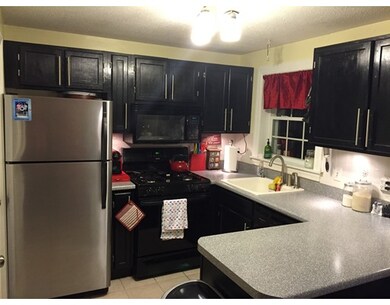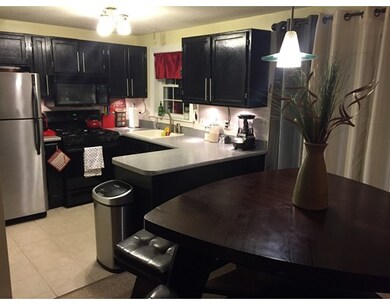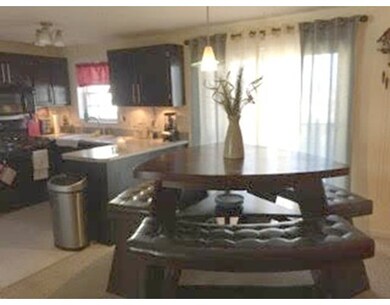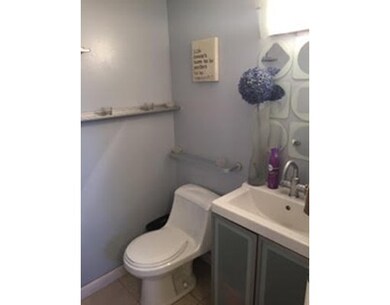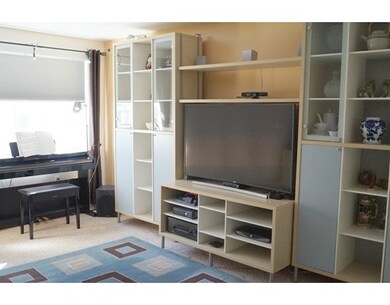
80 Smith St Unit A4 Lowell, MA 01851
Lower Highlands NeighborhoodAbout This Home
As of June 2022Seller's willing to pay ONE YEARS CONDO FEES!. Enjoy easy living in this 2 bedroom 1&1/2 bath Townhouse, with rare garage & 2 additional parking spaces. Enjoy cooking with gas, NO APPLIANCES NEEDED: refrigerator, micro and dishwasher included, PLUS bonus brand new garbage disposal. Convenient breakfast bar opens to Dining Area with new slider to deck. Large Living Rm and Large Master Bdrm. Maytag 3 year old washer/dryer with stands included. Town sewer and water, and snow clearing (includes driveways and walkways) are all paid in the fees. Condo association has also completed all the renovations: New Roofs and attic insulation, New Windows, New Front Doors, New Sliders and Decks. Perfect location in the Highlands, easy commute to Route 3 & 495. PETS ALLOWED.
Last Agent to Sell the Property
Cindy Ronning
Century 21 North East Listed on: 03/11/2016

Property Details
Home Type
Condominium
Est. Annual Taxes
$3,495
Year Built
1985
Lot Details
0
Listing Details
- Unit Level: 4
- Unit Placement: Middle
- Property Type: Condominium/Co-Op
- Other Agent: 2.50
- Year Round: Yes
- Special Features: None
- Property Sub Type: Condos
- Year Built: 1985
Interior Features
- Appliances: Range, Dishwasher, Disposal, Microwave, Refrigerator, Washer, Dryer
- Has Basement: Yes
- Number of Rooms: 5
- Amenities: Public Transportation, Shopping, Medical Facility, Highway Access, T-Station, University
- Electric: Circuit Breakers
- Energy: Insulated Windows, Insulated Doors, Storm Doors
- Flooring: Tile, Wall to Wall Carpet
- Insulation: Fiberglass
- Interior Amenities: Cable Available
- Bedroom 2: Second Floor, 16X11
- Kitchen: First Floor, 08X09
- Living Room: First Floor, 17X14
- Master Bedroom: Second Floor, 12X14
- Dining Room: First Floor, 15X09
- No Living Levels: 3
Exterior Features
- Roof: Asphalt/Fiberglass Shingles
- Construction: Frame
- Exterior: Vinyl
- Exterior Unit Features: Deck - Wood
Garage/Parking
- Garage Parking: Under
- Garage Spaces: 1
- Parking: Off-Street
- Parking Spaces: 2
Utilities
- Cooling: Central Air
- Heating: Central Heat, Forced Air, Gas
- Heat Zones: 1
- Hot Water: Natural Gas
- Utility Connections: for Gas Range, for Gas Dryer
- Sewer: City/Town Sewer
- Water: City/Town Water
Condo/Co-op/Association
- Association Fee Includes: Water, Sewer, Master Insurance, Exterior Maintenance, Road Maintenance, Landscaping
- Management: Professional - Off Site
- Pets Allowed: Yes
- No Units: 30
- Unit Building: A-4
Fee Information
- Fee Interval: Monthly
Lot Info
- Zoning: res
Ownership History
Purchase Details
Home Financials for this Owner
Home Financials are based on the most recent Mortgage that was taken out on this home.Purchase Details
Purchase Details
Home Financials for this Owner
Home Financials are based on the most recent Mortgage that was taken out on this home.Purchase Details
Similar Home in Lowell, MA
Home Values in the Area
Average Home Value in this Area
Purchase History
| Date | Type | Sale Price | Title Company |
|---|---|---|---|
| Not Resolvable | $145,700 | -- | |
| Deed | $1,000 | -- | |
| Deed | $150,000 | -- | |
| Deed | $40,000 | -- |
Mortgage History
| Date | Status | Loan Amount | Loan Type |
|---|---|---|---|
| Open | $275,500 | Purchase Money Mortgage | |
| Closed | $138,415 | New Conventional | |
| Previous Owner | $136,000 | No Value Available | |
| Previous Owner | $39,000 | No Value Available | |
| Previous Owner | $124,800 | Purchase Money Mortgage |
Property History
| Date | Event | Price | Change | Sq Ft Price |
|---|---|---|---|---|
| 06/03/2022 06/03/22 | Sold | $300,000 | +13.2% | $208 / Sq Ft |
| 04/26/2022 04/26/22 | Pending | -- | -- | -- |
| 04/21/2022 04/21/22 | For Sale | $265,000 | +81.9% | $184 / Sq Ft |
| 06/13/2016 06/13/16 | Sold | $145,700 | -2.9% | $106 / Sq Ft |
| 03/22/2016 03/22/16 | Pending | -- | -- | -- |
| 03/11/2016 03/11/16 | For Sale | $150,000 | -- | $109 / Sq Ft |
Tax History Compared to Growth
Tax History
| Year | Tax Paid | Tax Assessment Tax Assessment Total Assessment is a certain percentage of the fair market value that is determined by local assessors to be the total taxable value of land and additions on the property. | Land | Improvement |
|---|---|---|---|---|
| 2025 | $3,495 | $304,400 | $0 | $304,400 |
| 2024 | $3,291 | $276,300 | $0 | $276,300 |
| 2023 | $2,788 | $224,500 | $0 | $224,500 |
| 2022 | $2,306 | $181,700 | $0 | $181,700 |
| 2021 | $2,600 | $193,200 | $0 | $193,200 |
| 2020 | $2,116 | $158,400 | $0 | $158,400 |
| 2019 | $2,065 | $147,100 | $0 | $147,100 |
| 2018 | $1,918 | $133,300 | $0 | $133,300 |
| 2017 | $1,825 | $122,300 | $0 | $122,300 |
| 2016 | $1,866 | $123,100 | $0 | $123,100 |
| 2015 | $1,997 | $129,000 | $0 | $129,000 |
| 2013 | $1,951 | $130,000 | $0 | $130,000 |
Agents Affiliated with this Home
-
Sean Tynan

Seller's Agent in 2022
Sean Tynan
Advisors Living - Andover
(978) 618-6736
1 in this area
45 Total Sales
-
Stacy Gorham

Buyer's Agent in 2022
Stacy Gorham
Coldwell Banker Realty - Westford
(978) 944-3240
1 in this area
90 Total Sales
-
C
Seller's Agent in 2016
Cindy Ronning
Century 21 North East
Map
Source: MLS Property Information Network (MLS PIN)
MLS Number: 71970937
APN: LOWE-000122-005400-000080-000004A
- 65 Smith St
- 110 Smith St Unit 3
- 97 Gates St
- 113 Bellevue St
- 15 Barclay St
- 613 School St
- 45 Marshall St
- 6 Mcintyre St
- 143 Branch St
- 987 Middlesex St
- 999 Middlesex St Unit 4
- 68 Dover St Unit 4
- 201 Thorndike St Unit 501
- 1045 Middlesex St
- 31 Waite St
- 79 Warwick St
- 114 Warwick St
- 491 Dutton St Unit 403
- 491 Dutton St Unit 415
- 491 Dutton St Unit 210B
