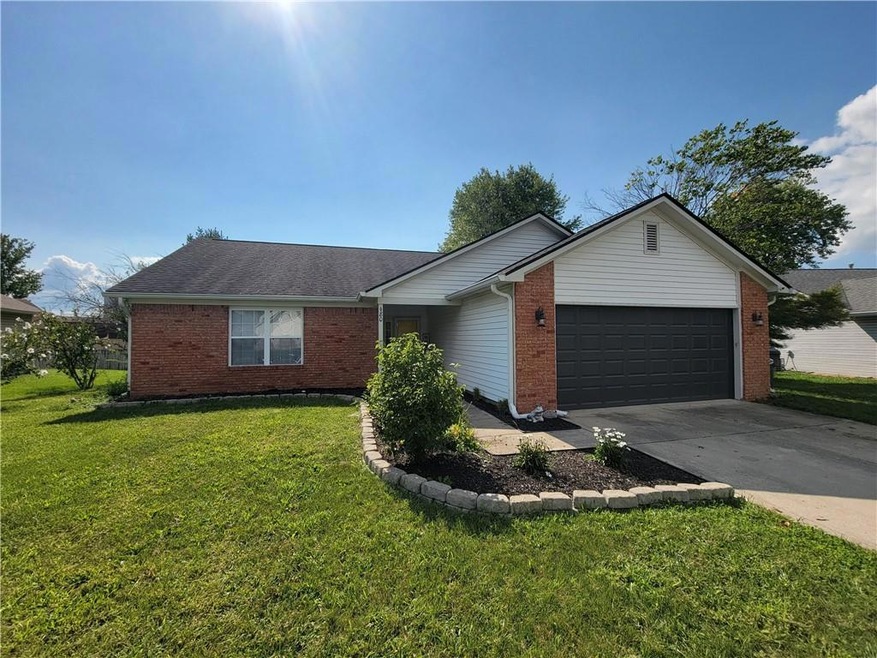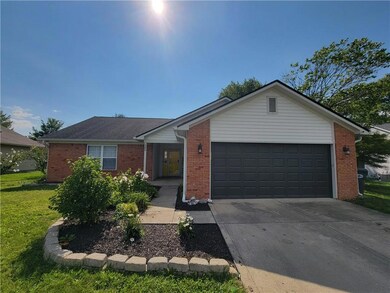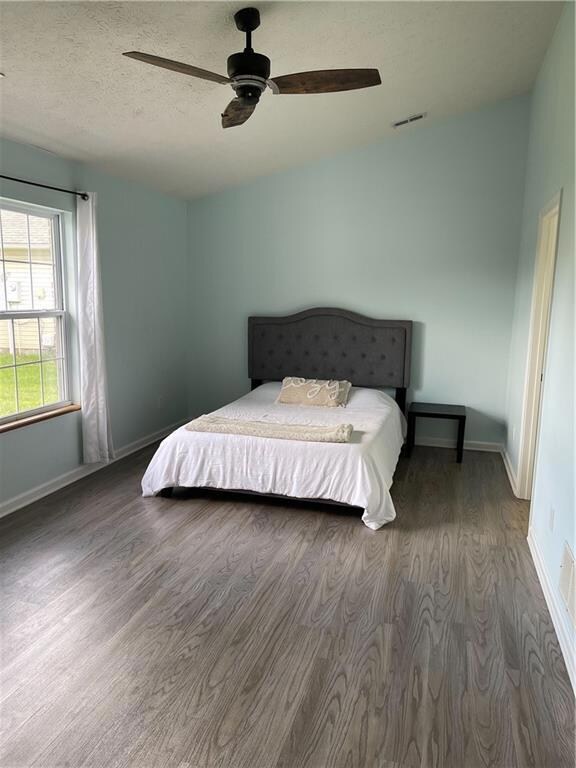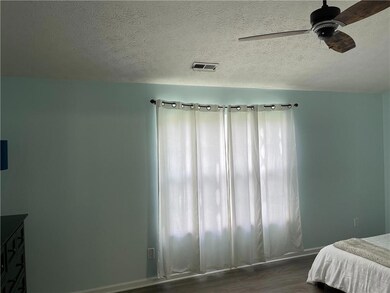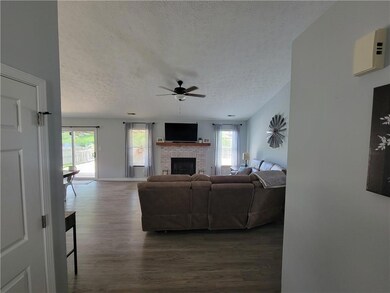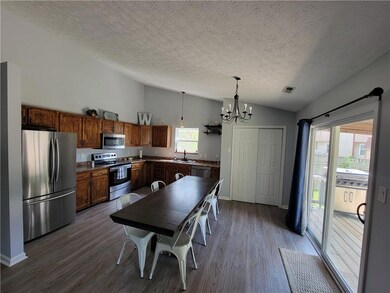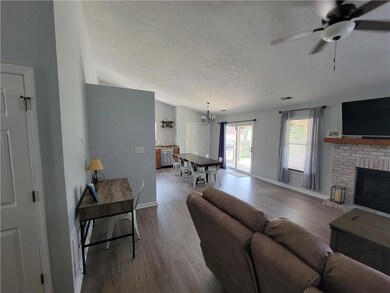
80 Southway Dr Bargersville, IN 46106
Estimated Value: $243,000 - $271,000
Highlights
- Vaulted Ceiling
- Ranch Style House
- 2 Car Attached Garage
- Maple Grove Elementary School Rated A
- Engineered Wood Flooring
- Woodwork
About This Home
As of October 2022Welcome to this newly updated immaculate move in ready home in Center Grove Schools! Walk into this open concept home and feel right at home with the sprawling hardwood floors throughout and the gas fireplace in the living room! The kitchen is sizable with all stainless steel appliances and a pantry! The master bedroom is sizable with a walk in closet and vaulted ceiling! The backyard is fully fenced in, has a covered back patio with a deck! Don't miss this wonderful opportunity to call this your new home!
Last Agent to Sell the Property
David Charles
RE/MAX Centerstone Listed on: 09/08/2022

Last Buyer's Agent
Benjamin Denlinger
Advisory Real Estate Group, Inc.
Home Details
Home Type
- Single Family
Est. Annual Taxes
- $1,700
Year Built
- Built in 1994
Lot Details
- 0.25 Acre Lot
- Privacy Fence
- Back Yard Fenced
Parking
- 2 Car Attached Garage
- Driveway
Home Design
- Ranch Style House
- Slab Foundation
- Vinyl Construction Material
Interior Spaces
- 1,408 Sq Ft Home
- Woodwork
- Vaulted Ceiling
- Gas Log Fireplace
- Vinyl Clad Windows
- Living Room with Fireplace
- Combination Kitchen and Dining Room
- Attic Access Panel
Kitchen
- Electric Oven
- Built-In Microwave
- Free-Standing Freezer
- Dishwasher
- Disposal
Flooring
- Engineered Wood
- Carpet
Bedrooms and Bathrooms
- 3 Bedrooms
- 2 Full Bathrooms
Laundry
- Dryer
- Washer
Utilities
- Forced Air Heating and Cooling System
- Heating System Uses Gas
- Gas Water Heater
Community Details
- Southway Sub Subdivision
Listing and Financial Details
- Assessor Parcel Number 410435033126000039
Ownership History
Purchase Details
Purchase Details
Home Financials for this Owner
Home Financials are based on the most recent Mortgage that was taken out on this home.Purchase Details
Home Financials for this Owner
Home Financials are based on the most recent Mortgage that was taken out on this home.Purchase Details
Home Financials for this Owner
Home Financials are based on the most recent Mortgage that was taken out on this home.Similar Homes in the area
Home Values in the Area
Average Home Value in this Area
Purchase History
| Date | Buyer | Sale Price | Title Company |
|---|---|---|---|
| 80 Southway Dr Llc | -- | Mvp National Title | |
| Denlinger Benjamin C | -- | Mvp National Title | |
| Waters Donald W | -- | None Available | |
| Waters Donald W | -- | None Available |
Mortgage History
| Date | Status | Borrower | Loan Amount |
|---|---|---|---|
| Previous Owner | Denlinger Benjamin C | $180,000 | |
| Previous Owner | Waters Donald W | $170,400 | |
| Previous Owner | Waters Donald W | $129,731 | |
| Previous Owner | Waters Donald W | $133,573 | |
| Previous Owner | Ragan Susan L | $99,000 |
Property History
| Date | Event | Price | Change | Sq Ft Price |
|---|---|---|---|---|
| 10/07/2022 10/07/22 | Sold | $225,000 | 0.0% | $160 / Sq Ft |
| 09/09/2022 09/09/22 | Pending | -- | -- | -- |
| 09/08/2022 09/08/22 | For Sale | $224,900 | +73.1% | $160 / Sq Ft |
| 10/08/2015 10/08/15 | Sold | $129,900 | 0.0% | $92 / Sq Ft |
| 08/12/2015 08/12/15 | Pending | -- | -- | -- |
| 08/10/2015 08/10/15 | For Sale | $129,900 | -- | $92 / Sq Ft |
Tax History Compared to Growth
Tax History
| Year | Tax Paid | Tax Assessment Tax Assessment Total Assessment is a certain percentage of the fair market value that is determined by local assessors to be the total taxable value of land and additions on the property. | Land | Improvement |
|---|---|---|---|---|
| 2024 | $4,365 | $218,100 | $46,200 | $171,900 |
| 2023 | $4,255 | $212,600 | $46,200 | $166,400 |
| 2022 | $2,057 | $205,000 | $46,200 | $158,800 |
| 2021 | $1,699 | $169,300 | $27,900 | $141,400 |
| 2020 | $1,447 | $148,600 | $27,900 | $120,700 |
| 2019 | $1,378 | $140,600 | $27,900 | $112,700 |
| 2018 | $1,237 | $137,600 | $27,900 | $109,700 |
| 2017 | $1,142 | $125,800 | $27,900 | $97,900 |
| 2016 | $916 | $117,700 | $22,600 | $95,100 |
| 2014 | $963 | $108,600 | $22,600 | $86,000 |
| 2013 | $963 | $110,800 | $22,600 | $88,200 |
Agents Affiliated with this Home
-

Seller's Agent in 2022
David Charles
RE/MAX
(317) 654-9535
2 in this area
172 Total Sales
-
B
Buyer's Agent in 2022
Benjamin Denlinger
Advisory Real Estate Group, Inc.
(317) 433-4891
2 in this area
5 Total Sales
-
Todd Ferris

Seller's Agent in 2015
Todd Ferris
Ferris Property Group
(317) 317-4460
241 Total Sales
-
Terry Waggoner

Seller Co-Listing Agent in 2015
Terry Waggoner
Ferris Property Group
(317) 407-6045
2 in this area
156 Total Sales
-

Buyer's Agent in 2015
Andrea Lynn Hutson
Berkshire Hathaway Home
Map
Source: MIBOR Broker Listing Cooperative®
MLS Number: 21882015
APN: 41-04-35-033-126.000-039
- 491 Westview Dr
- 34 Westview Place
- 350 North St
- 928 Ridge Rock Ln
- 981 Mound St
- 000 North St
- 374 S Baldwin St
- 3636 Hauser Ct
- 3599 Chalmers Dr
- 4068 Bozeman Way
- 3824 Dutton Dr
- 3993 Bozeman Way
- 4055 Bozeman Way
- 3599 Hauser Ct
- 3611 Hauser Ct
- 3737 Hayden Valley Dr
- 3629 Hayden Valley Dr
- 3669 Hayden Valley Dr
- 3650 Hayden Valley Dr
- 3674 Hayden Valley Dr
- 80 Southway Dr
- 90 Southway Dr
- 68 Southway Dr
- 87 Westview Place
- 450 Westview Dr
- 75 Westview Place
- 472 Westview Dr
- 107 Westview Place
- 50 Southway Dr
- 432 Westview Dr
- 61 Westview Place
- 419 Southway Ct
- 39 Southway Dr
- 49 Westview Place
- 40 Southway Dr
- 411 Southway Ct
- 89 Southway Dr
- 41 Westview Place
- 420 Southway Ct
- 103 Southway Dr
