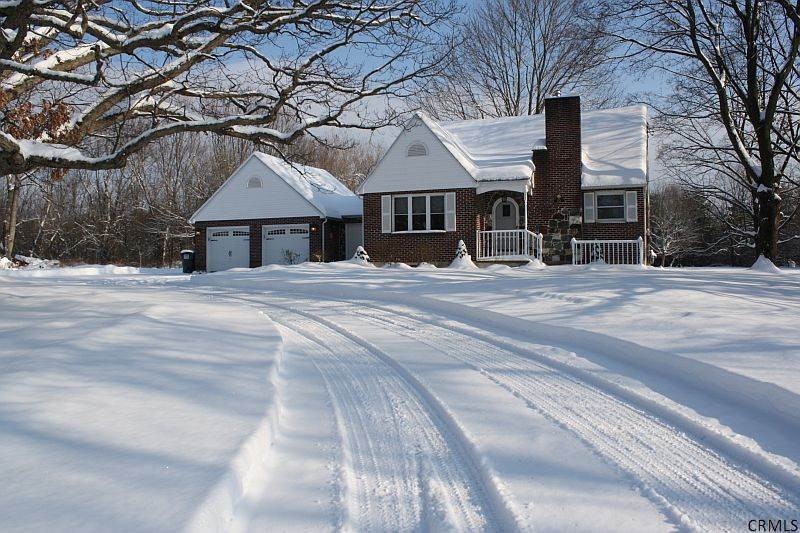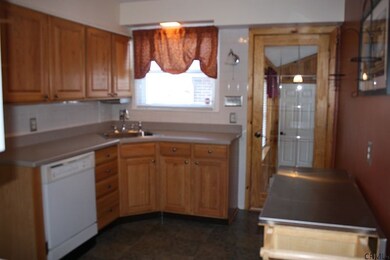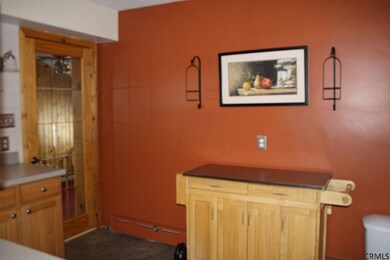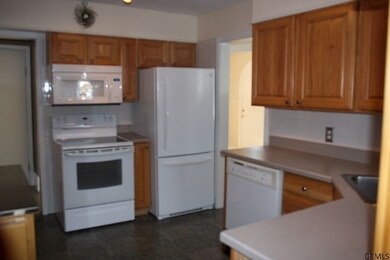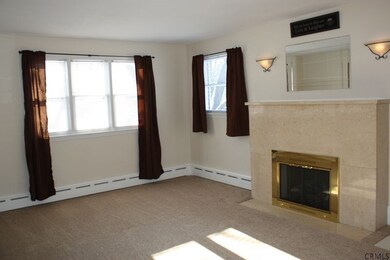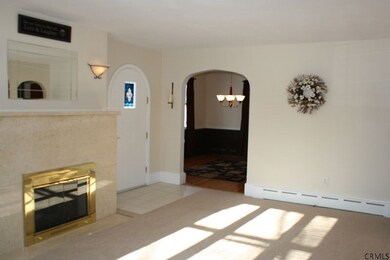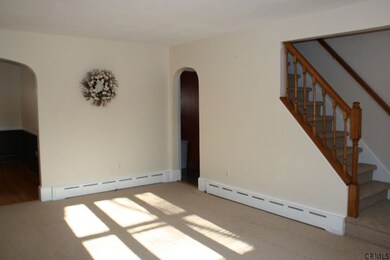
80 Spring Rd Schenectady, NY 12302
Stoodley Corners NeighborhoodHighlights
- 3.37 Acre Lot
- Private Lot
- No HOA
- Cape Cod Architecture
- Wooded Lot
- Porch
About This Home
As of July 2019Adorable and affordable, this Glenville Cape on over 3 acres is all that and more! You will fall in love with this immaculate 4 bedroom 2 full bath home in the Scotia Glenville School District. Many of the outstanding features include: freshly painted, new carpet in the living room and upstairs bedrooms, hardwood floors, gas fireplace, 2 years old appliances, 4 years old roof, beautiful finished basement, huge yard with plenty of room for outdoor fun.* Pellet stove in the basement is excluded.* -- Excellent Condition
Last Agent to Sell the Property
Katherine Nestor
Miranda Real Estate Group, Inc Listed on: 12/20/2013
Last Buyer's Agent
Deanna Iadicicco
The Property Shop License #10401246561
Home Details
Home Type
- Single Family
Est. Annual Taxes
- $4,592
Year Built
- Built in 1949
Lot Details
- 3.37 Acre Lot
- Landscaped
- Private Lot
- Level Lot
- Wooded Lot
Parking
- 2 Car Attached Garage
- Off-Street Parking
Home Design
- Cape Cod Architecture
- Brick Exterior Construction
- Stone Siding
- Vinyl Siding
- Asphalt
Interior Spaces
- 1,302 Sq Ft Home
- Paddle Fans
- Living Room with Fireplace
- Ceramic Tile Flooring
Kitchen
- Oven
- Range
- Microwave
- Dishwasher
Bedrooms and Bathrooms
- 4 Bedrooms
- 2 Full Bathrooms
Finished Basement
- Basement Fills Entire Space Under The House
- Sump Pump
- Laundry in Basement
Outdoor Features
- Exterior Lighting
- Porch
Utilities
- Window Unit Cooling System
- Heating System Uses Natural Gas
- Baseboard Heating
- Hot Water Heating System
- Electric Baseboard Heater
- Septic Tank
- High Speed Internet
- Cable TV Available
Community Details
- No Home Owners Association
Listing and Financial Details
- Legal Lot and Block 11 / 2
- Assessor Parcel Number 422289 21-2-11
Ownership History
Purchase Details
Purchase Details
Home Financials for this Owner
Home Financials are based on the most recent Mortgage that was taken out on this home.Purchase Details
Home Financials for this Owner
Home Financials are based on the most recent Mortgage that was taken out on this home.Purchase Details
Similar Homes in Schenectady, NY
Home Values in the Area
Average Home Value in this Area
Purchase History
| Date | Type | Sale Price | Title Company |
|---|---|---|---|
| Interfamily Deed Transfer | -- | A And G Title And Stlmt Svcs | |
| Warranty Deed | $230,000 | None Available | |
| Warranty Deed | $182,500 | None Available | |
| Interfamily Deed Transfer | $75,000 | -- |
Mortgage History
| Date | Status | Loan Amount | Loan Type |
|---|---|---|---|
| Open | $216,900 | New Conventional | |
| Previous Owner | $173,375 | New Conventional | |
| Previous Owner | $163,000 | New Conventional | |
| Previous Owner | $160,000 | New Conventional | |
| Previous Owner | $20,000 | Unknown |
Property History
| Date | Event | Price | Change | Sq Ft Price |
|---|---|---|---|---|
| 07/10/2019 07/10/19 | Sold | $244,900 | 0.0% | $162 / Sq Ft |
| 05/10/2019 05/10/19 | Pending | -- | -- | -- |
| 05/02/2019 05/02/19 | For Sale | $244,900 | +6.5% | $162 / Sq Ft |
| 07/05/2017 07/05/17 | Sold | $229,900 | 0.0% | $152 / Sq Ft |
| 06/02/2017 06/02/17 | Pending | -- | -- | -- |
| 05/30/2017 05/30/17 | For Sale | $229,900 | +26.0% | $152 / Sq Ft |
| 02/19/2014 02/19/14 | Sold | $182,500 | -6.4% | $140 / Sq Ft |
| 01/19/2014 01/19/14 | Pending | -- | -- | -- |
| 12/19/2013 12/19/13 | For Sale | $194,900 | -- | $150 / Sq Ft |
Tax History Compared to Growth
Tax History
| Year | Tax Paid | Tax Assessment Tax Assessment Total Assessment is a certain percentage of the fair market value that is determined by local assessors to be the total taxable value of land and additions on the property. | Land | Improvement |
|---|---|---|---|---|
| 2024 | $5,712 | $145,400 | $36,100 | $109,300 |
| 2023 | $5,712 | $145,400 | $36,100 | $109,300 |
| 2022 | $5,589 | $145,400 | $36,100 | $109,300 |
| 2021 | $5,525 | $145,400 | $36,100 | $109,300 |
| 2020 | $5,636 | $145,400 | $36,100 | $109,300 |
| 2018 | $5,434 | $145,400 | $36,100 | $109,300 |
| 2016 | $4,288 | $136,200 | $36,100 | $100,100 |
Agents Affiliated with this Home
-
L
Seller's Agent in 2019
Lisa DeMase
Nick Demase & Associates
(518) 489-7476
22 Total Sales
-
M
Buyer's Agent in 2019
Milica Tesich
Country Boy Realty
-
P
Buyer's Agent in 2019
Paula Rice
Equitas Realty
-

Seller's Agent in 2017
Brandi Wood
Capital Realty Experts LLC
(518) 852-7222
4 in this area
80 Total Sales
-
K
Seller's Agent in 2014
Katherine Nestor
Miranda Real Estate Group, Inc
-
D
Buyer's Agent in 2014
Deanna Iadicicco
The Property Shop
Map
Source: Global MLS
MLS Number: 201334596
APN: 422289 21.4-2-11
- L1.9 Spring Rd
- L3.41 Spring Rd
- 228 Maura Ln
- 31 Spring Rd
- 16 van Voast Ln
- 18 Spring Rd
- 612 Sacandaga Rd
- 35 Heritage Pkwy
- 168 Spring Rd
- 2 Spring Rd
- 10 Slatestone Dr
- 24 Glenview Dr
- 0 Sacandaga Rd Unit 23971233
- 0 Sacandaga Rd Unit 11523192
- 11 Vista Dr
- 412 Vley Rd
- 33 Joyous Ln
- 21 Joyous Ln
- 149 Horstman Dr
- 30 Red Oak Dr
