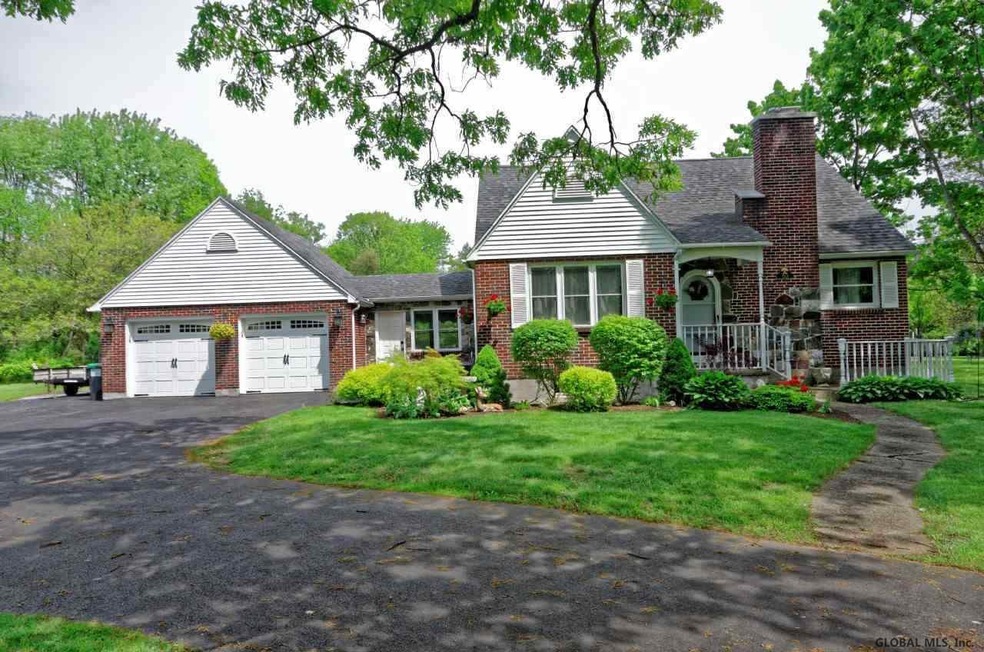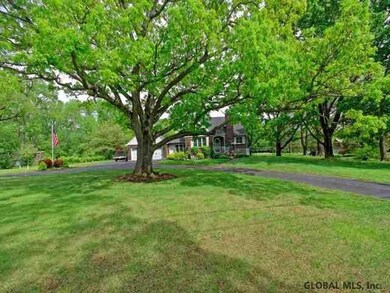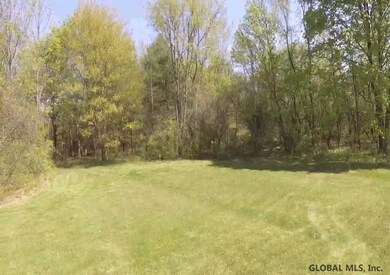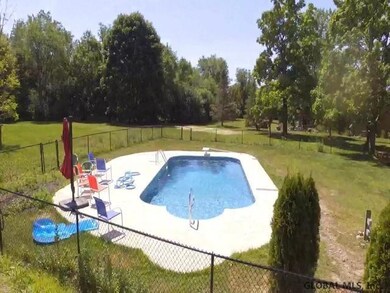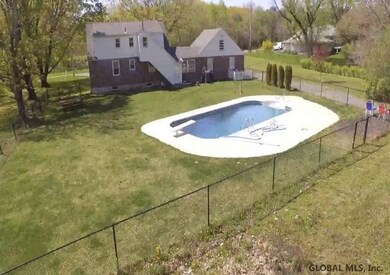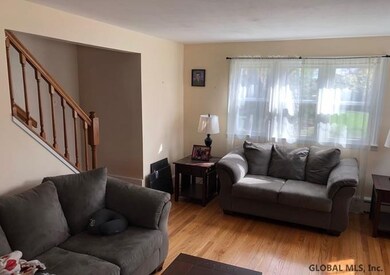
80 Spring Rd Schenectady, NY 12302
Stoodley Corners NeighborhoodAbout This Home
As of July 2019Beautifully Renovated 4 Bedroom, 2 Full Bath Brick Cape Nestled On A Gorgeous 3.37 Acre Private Lot In Scotia Glenville School District! Living Room With Gas Fireplace, Formal Dining Room, Family Room, Updated Kitchen & Baths, Spacious Recreation , Workout Room and Office. New Appliances, Hardwood Floors, Fantastic Yard, New Inground Pool, Volleyball Court, and Oversized 2 Car Garage Round Off This Great Home! Lots of Extras! Dont Hesitate...This Home Will Sell Fast!! Excellent Condition
Last Agent to Sell the Property
Nick Demase & Associates License #10301204993 Listed on: 05/03/2019
Last Buyer's Agent
Milica Tesich
Country Boy Realty
Home Details
Home Type
Single Family
Est. Annual Taxes
$5,712
Year Built
1950
Lot Details
0
Parking
2
Listing Details
- Property Type: Residential
- Property Sub Type: Single Family Residence
- Year Built: 1950
- Directions: Sacandaga Rd to Spring Rd #80
- Above Grade Finished Sq Ft: 1509.0
- Architectural Style: Cape Cod
- Financial Details General Taxes: 2197.0
- General Taxes Description: Estimated
- Financial Details School Taxes: 3676.0
- School Taxes Description: Estimated
- Lot Size Acres: 3.37
- Lot Size: 0
- New Construction: Yes
- Parking Features Parking Total: 10.0
- Possession Possession Legacy: Upon Closing
- Full Bathroom Level: Second
- Primary Bedroom Level: Second
- Sale Detail Seller Contribution: No
- Subdivision Name: Glenville Hills
- Garage Yn: Yes
- Appliances Refrigerators: Yes
- Flooring:Carpet: Yes
- Percent Basement Finished: Yes
- Flooring:Hardwood: Yes
- Appliances Microwave: Yes
- Flooring:Ceramic Tile: Yes
- Architectural Style:Cape Cod: Yes
- Laundry Features:In Basement: Yes
- Water Softeners: Yes
- Special Features: NewHome
Interior Features
- Flooring: Tile, Carpet, Ceramic Tile, Hardwood
- Basement: Finished, Full
- Interior Amenities: Paddle Fan, Vaulted Ceiling(s), Walk-In Closet(s), Cathedral Ceiling(s), Ceramic Tile Bath
- Appliances: Dishwasher, Microwave, Oven, Range, Refrigerator, Water Purifier, Water Softener
- Full Bathrooms: 2
- Total Bedrooms: 4
- Below Grade Sq Ft: 1000.0
- Fireplace Features: Gas, Living Room
- Fireplaces: 1
- Living Area: 1509.0
- Bedroom Level: Second
- Dining Room Level: First
- Family Room Level: First
- Kitchen Level: First
- Living Room Level: First
- Fireplace: Yes
- Appliances Dishwasher: Yes
- Interior Features:Paddle Fan: Yes
- Kitchen Features:Working Only Kitchen: Yes
- Full Basement: Yes
- Fireplace Features:Living Room: Yes
- Interior Features:Walk-In Closet(s): Yes
- Interior Features:Ceramic Tile Bath: Yes
- Appliances:Water Purifier: Yes
- Fireplace Features:Gas2: Yes
- Appliances:Oven: Yes
- Appliances Range: Yes
- Interior Features:Vaulted Ceiling(s): Yes
- Attic Features:Eaves: Yes
- Interior Features:Cathedral Ceiling(s): Yes
Exterior Features
- Exterior Features: Lighting
- Roof: Asphalt
- Construction Type: Brick, Stone, Vinyl Siding
- Other Structures: Shed(s)
- Pool Features: In Ground
- Waterfront Features: None
- Waterfront: No
- Construction Materials:Vinyl Siding: Yes
- Waterfront Features:None19: Yes
- Lot Features:Wooded: Yes
- Lot Features:Landscaped: Yes
- Lot Features:Private: Yes
- Lot Features:Level: Yes
- Construction Materials:Brick: Yes
- Construction Materials:Stone: Yes
- Exterior Features:Lighting: Yes
Garage/Parking
- Garage Spaces: 2.0
- Parking Features: Off Street, Attached
- Attached Garage: Yes
- Total Parking Spaces: 10.0
- Property Detail:Garage Spaces: 2.0
- Parking Features:Off Street: Yes
- Parking Features:Attached: Yes
- Parking Features:Garage: Yes
Utilities
- Utilities: Cable Available
- Sewer: Septic Tank
- Cooling: Wall Unit(s)
- Heating: Baseboard, Electric, Hot Water, Natural Gas
- Laundry Features: In Basement, Laundry Room
- Security: Smoke Detector(s)
- Water Source: Public
- Cooling Y N: Yes
- Heating Yn: Yes
- Sewer Septic Tank: Yes
- Heating:Baseboard: Yes
- Heating:Electric: Yes
- Heating:Hot Water: Yes
- Heating:Natural Gas: Yes
Condo/Co-op/Association
- Association: No
Association/Amenities
- Parcel Tax HOA:Association YN: No
Schools
- Junior High Dist: Scotia Glenville
Lot Info
- Lot Features: Level, Private, Wooded, Landscaped
- Parcel #: 422201 11-2-21
- Lot Size Sq Ft: 146797.2
- ResoLotSizeUnits: Acres
Tax Info
- Tax Annual Amount: 5873.0
- Tax Block: 2
- Tax Lot: 21
- Tax Tract: 11
Ownership History
Purchase Details
Purchase Details
Home Financials for this Owner
Home Financials are based on the most recent Mortgage that was taken out on this home.Purchase Details
Home Financials for this Owner
Home Financials are based on the most recent Mortgage that was taken out on this home.Purchase Details
Similar Homes in Schenectady, NY
Home Values in the Area
Average Home Value in this Area
Purchase History
| Date | Type | Sale Price | Title Company |
|---|---|---|---|
| Interfamily Deed Transfer | -- | A And G Title And Stlmt Svcs | |
| Warranty Deed | $230,000 | None Available | |
| Warranty Deed | $182,500 | None Available | |
| Interfamily Deed Transfer | $75,000 | -- |
Mortgage History
| Date | Status | Loan Amount | Loan Type |
|---|---|---|---|
| Open | $216,900 | New Conventional | |
| Previous Owner | $173,375 | New Conventional | |
| Previous Owner | $163,000 | New Conventional | |
| Previous Owner | $160,000 | New Conventional | |
| Previous Owner | $20,000 | Unknown |
Property History
| Date | Event | Price | Change | Sq Ft Price |
|---|---|---|---|---|
| 07/10/2019 07/10/19 | Sold | $244,900 | 0.0% | $162 / Sq Ft |
| 05/10/2019 05/10/19 | Pending | -- | -- | -- |
| 05/02/2019 05/02/19 | For Sale | $244,900 | +6.5% | $162 / Sq Ft |
| 07/05/2017 07/05/17 | Sold | $229,900 | 0.0% | $152 / Sq Ft |
| 06/02/2017 06/02/17 | Pending | -- | -- | -- |
| 05/30/2017 05/30/17 | For Sale | $229,900 | +26.0% | $152 / Sq Ft |
| 02/19/2014 02/19/14 | Sold | $182,500 | -6.4% | $140 / Sq Ft |
| 01/19/2014 01/19/14 | Pending | -- | -- | -- |
| 12/19/2013 12/19/13 | For Sale | $194,900 | -- | $150 / Sq Ft |
Tax History Compared to Growth
Tax History
| Year | Tax Paid | Tax Assessment Tax Assessment Total Assessment is a certain percentage of the fair market value that is determined by local assessors to be the total taxable value of land and additions on the property. | Land | Improvement |
|---|---|---|---|---|
| 2024 | $5,712 | $145,400 | $36,100 | $109,300 |
| 2023 | $5,712 | $145,400 | $36,100 | $109,300 |
| 2022 | $5,589 | $145,400 | $36,100 | $109,300 |
| 2021 | $5,525 | $145,400 | $36,100 | $109,300 |
| 2020 | $5,636 | $145,400 | $36,100 | $109,300 |
| 2018 | $5,434 | $145,400 | $36,100 | $109,300 |
| 2016 | $4,288 | $136,200 | $36,100 | $100,100 |
Agents Affiliated with this Home
-
L
Seller's Agent in 2019
Lisa DeMase
Nick Demase & Associates
(518) 489-7476
22 Total Sales
-
M
Buyer's Agent in 2019
Milica Tesich
Country Boy Realty
-
P
Buyer's Agent in 2019
Paula Rice
Equitas Realty
-

Seller's Agent in 2017
Brandi Wood
Capital Realty Experts LLC
(518) 852-7222
4 in this area
80 Total Sales
-
K
Seller's Agent in 2014
Katherine Nestor
Miranda Real Estate Group, Inc
-
D
Buyer's Agent in 2014
Deanna Iadicicco
The Property Shop
Map
Source: Global MLS
MLS Number: 201918330
APN: 422289 21.4-2-11
- L1.9 Spring Rd
- L3.41 Spring Rd
- 228 Maura Ln
- 31 Spring Rd
- 16 van Voast Ln
- 18 Spring Rd
- 612 Sacandaga Rd
- 35 Heritage Pkwy
- 168 Spring Rd
- 2 Spring Rd
- 10 Slatestone Dr
- 24 Glenview Dr
- 0 Sacandaga Rd Unit 23971233
- 0 Sacandaga Rd Unit 11523192
- 11 Vista Dr
- 412 Vley Rd
- 33 Joyous Ln
- 21 Joyous Ln
- 149 Horstman Dr
- 30 Red Oak Dr
