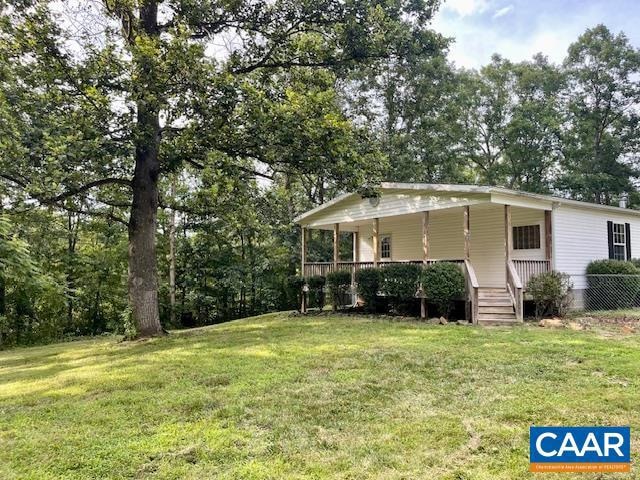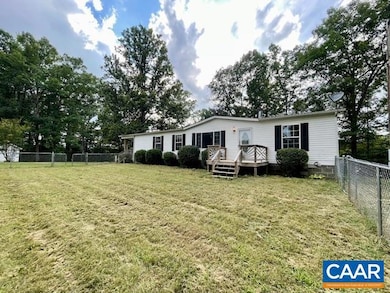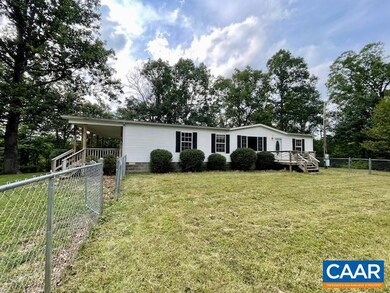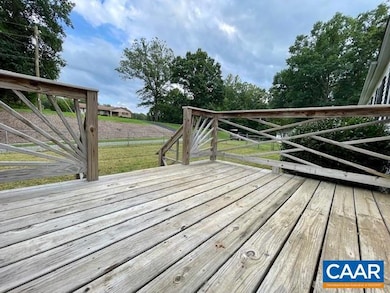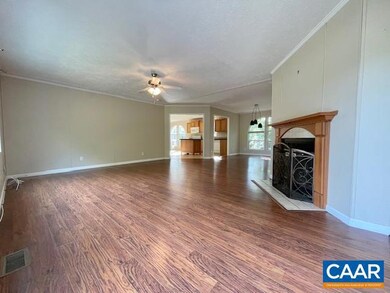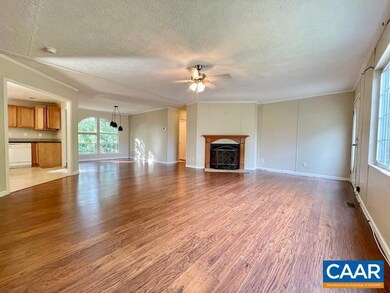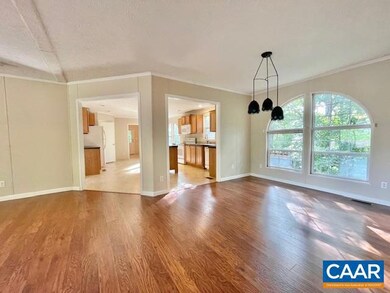
80 Squirrel Path Stanardsville, VA 22973
Estimated payment $1,808/month
Highlights
- Popular Property
- Front Porch
- Walk-In Closet
- 1 Fireplace
- Double Vanity
- Shed
About This Home
This one-level home sits on 2.39 semi-private, partially fenced acres—zoned Agricultural, so bring the chickens, goats, or your garden dreams! With a nearly level lot and a storage shed already in place, this property offers space, flexibility, and freedom. Inside, you’ll love the expansive open floor plan connecting the living room, dining area, and a truly oversized kitchen featuring tons of counter space, a breakfast island, pantry, and room to entertain. The split-bedroom design provides extra privacy, with all bedrooms featuring walk-in closets. The spacious primary suite offers a large walk-in closet, double vanities, and a soaking tub—perfect for relaxing at the end of the day. A dedicated laundry room includes access to the large side deck, making it a great option for a mudroom setup. Just minutes to local amenities, but with the peaceful feel of country living, this home blends convenience and comfort with room to grow.
Listing Agent
KELLER WILLIAMS ALLIANCE - CHARLOTTESVILLE License #0225059774 Listed on: 07/22/2025

Co-Listing Agent
SAVAGE & COMPANY
KELLER WILLIAMS ALLIANCE - CHARLOTTESVILLE License #0225044570
Home Details
Home Type
- Single Family
Est. Annual Taxes
- $1,774
Year Built
- Built in 2007
Lot Details
- 2.39 Acre Lot
- Zoning described as A-1 Agricultural
Home Design
- Slab Foundation
- Modular or Manufactured Materials
Interior Spaces
- 1,800 Sq Ft Home
- 1-Story Property
- 1 Fireplace
- Washer and Dryer Hookup
Kitchen
- Electric Range
- Microwave
- Dishwasher
- Kitchen Island
Bedrooms and Bathrooms
- 3 Main Level Bedrooms
- Walk-In Closet
- Double Vanity
Outdoor Features
- Shed
- Front Porch
Schools
- Nathanael Greene Elementary School
- William Monroe Middle School
- William Monroe High School
Utilities
- Heat Pump System
- Private Water Source
- Well
Community Details
- Built by CLAYTON HOMES
Listing and Financial Details
- Assessor Parcel Number 48-A-30
Map
Home Values in the Area
Average Home Value in this Area
Tax History
| Year | Tax Paid | Tax Assessment Tax Assessment Total Assessment is a certain percentage of the fair market value that is determined by local assessors to be the total taxable value of land and additions on the property. | Land | Improvement |
|---|---|---|---|---|
| 2025 | $1,980 | $286,900 | $55,200 | $231,700 |
| 2024 | $1,774 | $249,900 | $55,200 | $194,700 |
| 2023 | $1,824 | $249,900 | $55,200 | $194,700 |
| 2022 | $1,448 | $176,600 | $55,200 | $121,400 |
| 2021 | $1,448 | $176,600 | $55,200 | $121,400 |
| 2020 | $1,444 | $176,100 | $55,200 | $120,900 |
| 2019 | $1,444 | $176,100 | $55,200 | $120,900 |
| 2018 | $1,411 | $182,000 | $55,200 | $126,800 |
| 2017 | $1,411 | $182,000 | $55,200 | $126,800 |
| 2016 | $1,292 | $166,700 | $55,200 | $111,500 |
| 2015 | $1,250 | $166,700 | $55,200 | $111,500 |
| 2014 | $1,200 | $166,700 | $55,200 | $111,500 |
| 2013 | -- | $166,700 | $55,200 | $111,500 |
Property History
| Date | Event | Price | Change | Sq Ft Price |
|---|---|---|---|---|
| 07/22/2025 07/22/25 | For Sale | $300,000 | +69.6% | $167 / Sq Ft |
| 08/17/2020 08/17/20 | Sold | $176,900 | -1.7% | $97 / Sq Ft |
| 07/10/2020 07/10/20 | Pending | -- | -- | -- |
| 06/29/2020 06/29/20 | For Sale | $179,900 | -- | $99 / Sq Ft |
Purchase History
| Date | Type | Sale Price | Title Company |
|---|---|---|---|
| Deed | $182,589 | Chicago Title Insurance Compan | |
| Deed | $180,000 | Old Republic Natl Ttl Ins Co |
Mortgage History
| Date | Status | Loan Amount | Loan Type |
|---|---|---|---|
| Previous Owner | $182,500 | New Conventional | |
| Previous Owner | $161,975 | FHA | |
| Previous Owner | $176,610 | FHA | |
| Previous Owner | $176,610 | Unknown |
Similar Homes in Stanardsville, VA
Source: Charlottesville area Association of Realtors®
MLS Number: 667117
APN: 48-A-30
- 105 Squirrel Path
- 0 Flint Lake Rd Unit 97 660942
- 0 Flint Lake Rd Unit 660942
- 101 Pea Ridge Rd
- 103 Pea Ridge Rd
- 105 Pea Ridge Rd
- 1302 Morning Glory Turn
- 102 Pea Ridge Rd
- 104 Pea Ridge Rd
- 307 Larkspur Rd
- 0 Farmview Rd Unit 660457
- 0 Chapman Rd Unit 665026
- 0 Chapman Rd Unit 5
- 752 Westwood Rd
- 680 Westwood Rd
- 20 Pine Bluff Rd
- 675 Westwood Rd
- 159 Pine Bluff Rd
- 108 Business Park Cir Unit A1
- 7374 Amicus Rd
- 6039 Seminole Trail
- 61 Shady Grove Cir
- 100 Terrace Greene Cir
- 11 Club Dr
- 152 Shady Grove Rd
- 204 Shady Grove Rd
- 302 Barrington Dr
- 4740 Bluejay Way
- 2420 Middle River Rd
- 2197 Silkwood Ct
- 807 Wesley Ln Unit A
- 828 Wesley Ln Unit B
- 2065 Elm Tree Ct
- 1809 Old Orchard Rd
- 105 Deerwood Rd Unit B
- 3967 Riverview Ln Unit B
- 5025 Huntly Ridge St
- 3437 Thicket Run Place
