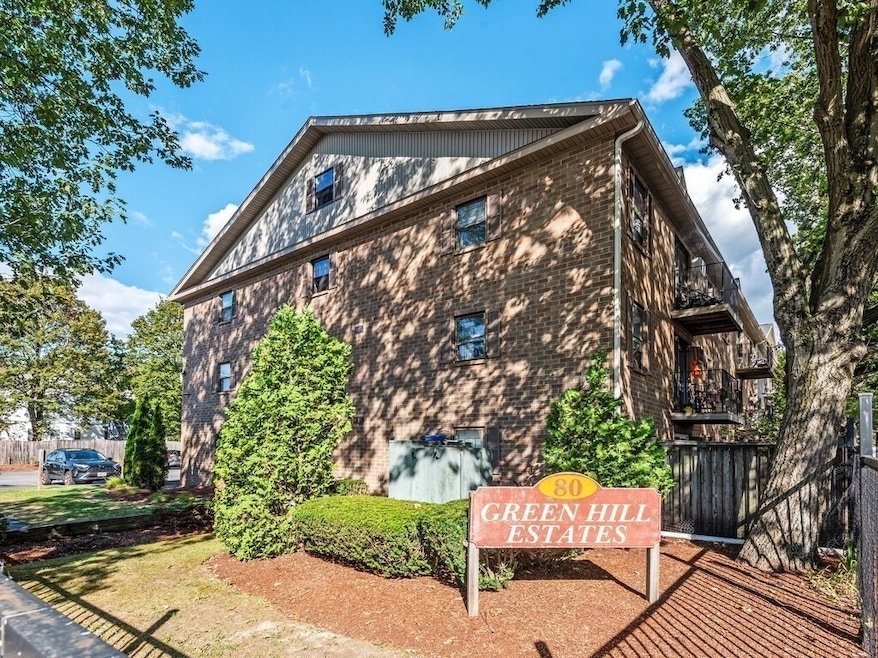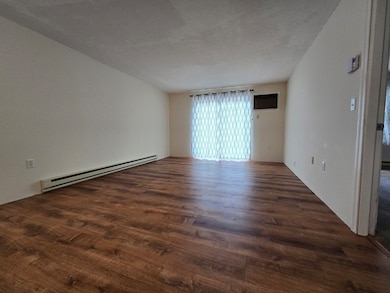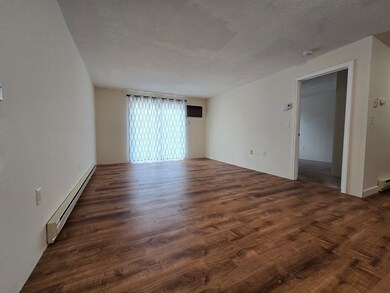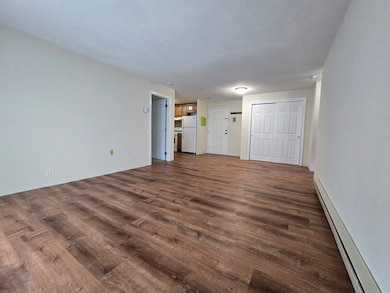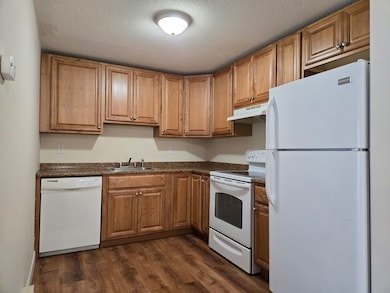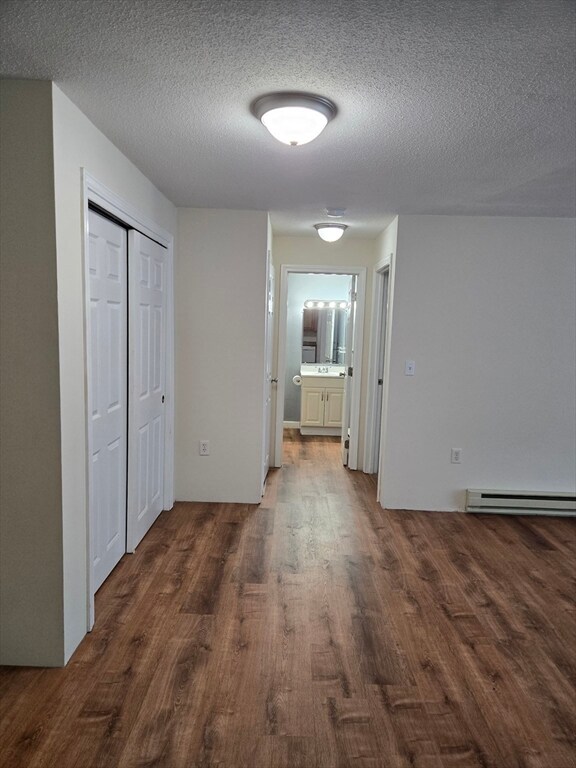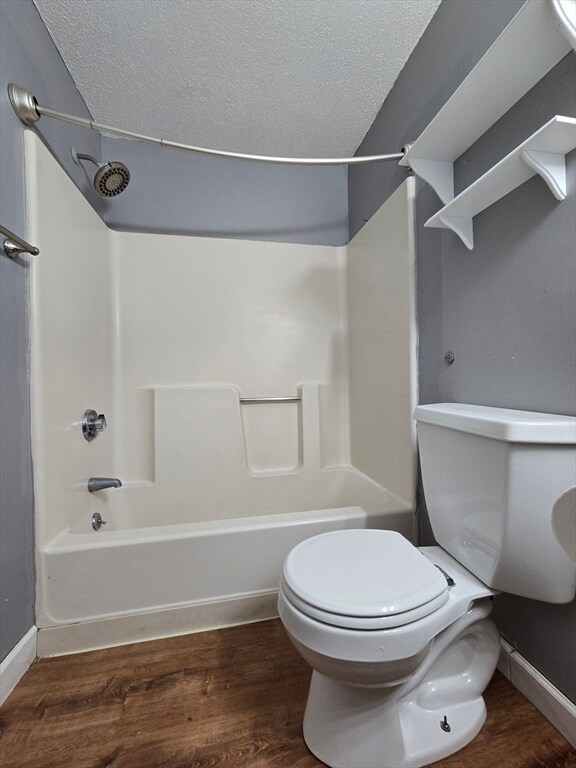PENDING
$35K PRICE DROP
80 Stanton St Unit 34 Worcester, MA 01605
Bell Hill NeighborhoodEstimated payment $1,833/month
Total Views
15,222
2
Beds
1
Bath
807
Sq Ft
$266
Price per Sq Ft
Highlights
- Porch
- Cooling System Mounted In Outer Wall Opening
- Wall to Wall Carpet
- Intercom
- Electric Baseboard Heater
- Garden Home
About This Home
Open house Nov1 11.00 to 12.30 PM Step inside this beautifully refreshed condo featuring brand-new windows that flood the space with natural light and a new sliding deck door for seamless indoor-outdoor living. Enjoy modern new flooring throughout, an updated bathroom with stylish finishes, and a renovated kitchen equipped with upgraded fixtures and appliances. Move-in ready and designed for comfort, this condo blends charm with contemporary updates.
Property Details
Home Type
- Condominium
Est. Annual Taxes
- $2,415
Year Built
- Built in 1988
HOA Fees
- $500 Monthly HOA Fees
Parking
- 2 Car Parking Spaces
Home Design
- Garden Home
- Entry on the 3rd floor
- Frame Construction
- Shingle Roof
Interior Spaces
- 807 Sq Ft Home
- 1-Story Property
- Insulated Windows
- Insulated Doors
- Intercom
- Range
Flooring
- Wall to Wall Carpet
- Laminate
Bedrooms and Bathrooms
- 2 Bedrooms
- 1 Full Bathroom
Laundry
- Laundry in unit
- Dryer
- Washer
Outdoor Features
- Porch
Utilities
- Cooling System Mounted In Outer Wall Opening
- Electric Baseboard Heater
- 100 Amp Service
Listing and Financial Details
- Assessor Parcel Number M:16 B:006 L:8034,1777889
Community Details
Overview
- Association fees include water, sewer, insurance, maintenance structure, road maintenance, ground maintenance
- 36 Units
- Mid-Rise Condominium
- Green Hill Estates Community
Pet Policy
- Call for details about the types of pets allowed
Map
Create a Home Valuation Report for This Property
The Home Valuation Report is an in-depth analysis detailing your home's value as well as a comparison with similar homes in the area
Home Values in the Area
Average Home Value in this Area
Tax History
| Year | Tax Paid | Tax Assessment Tax Assessment Total Assessment is a certain percentage of the fair market value that is determined by local assessors to be the total taxable value of land and additions on the property. | Land | Improvement |
|---|---|---|---|---|
| 2025 | $2,415 | $183,100 | $0 | $183,100 |
| 2024 | $2,307 | $167,800 | $0 | $167,800 |
| 2023 | $1,782 | $124,300 | $0 | $124,300 |
| 2022 | $1,815 | $119,300 | $0 | $119,300 |
| 2021 | $1,810 | $111,200 | $0 | $111,200 |
| 2020 | $1,773 | $104,300 | $0 | $104,300 |
| 2019 | $1,616 | $89,800 | $0 | $89,800 |
| 2018 | $1,327 | $70,200 | $0 | $70,200 |
| 2017 | $1,301 | $67,700 | $0 | $67,700 |
| 2016 | $1,350 | $65,500 | $0 | $65,500 |
| 2015 | $1,315 | $65,500 | $0 | $65,500 |
| 2014 | $1,323 | $67,700 | $0 | $67,700 |
Source: Public Records
Property History
| Date | Event | Price | List to Sale | Price per Sq Ft | Prior Sale |
|---|---|---|---|---|---|
| 11/02/2025 11/02/25 | Pending | -- | -- | -- | |
| 10/15/2025 10/15/25 | Price Changed | $214,900 | -2.3% | $266 / Sq Ft | |
| 09/22/2025 09/22/25 | Price Changed | $219,900 | -2.2% | $272 / Sq Ft | |
| 08/14/2025 08/14/25 | Price Changed | $224,900 | -10.0% | $279 / Sq Ft | |
| 08/14/2025 08/14/25 | For Sale | $249,900 | +293.5% | $310 / Sq Ft | |
| 05/03/2013 05/03/13 | Sold | $63,500 | +11.4% | $79 / Sq Ft | View Prior Sale |
| 04/12/2013 04/12/13 | Pending | -- | -- | -- | |
| 04/08/2013 04/08/13 | For Sale | $57,000 | -- | $71 / Sq Ft |
Source: MLS Property Information Network (MLS PIN)
Purchase History
| Date | Type | Sale Price | Title Company |
|---|---|---|---|
| Not Resolvable | $63,500 | -- | |
| Deed | $46,500 | -- | |
| Foreclosure Deed | $60,145 | -- | |
| Deed | $70,000 | -- | |
| Deed | $45,000 | -- |
Source: Public Records
Mortgage History
| Date | Status | Loan Amount | Loan Type |
|---|---|---|---|
| Previous Owner | $73,000 | No Value Available | |
| Previous Owner | $70,000 | Purchase Money Mortgage | |
| Previous Owner | $31,900 | Purchase Money Mortgage |
Source: Public Records
Source: MLS Property Information Network (MLS PIN)
MLS Number: 73417836
APN: WORC-000016-000006-000080-000034
Nearby Homes
- 80 Stanton St Unit 14
- 80 Stanton St Unit 21
- 80 Stanton St Unit 32
- 17 Vinson St
- 67 Everard St
- 35 Stanton St
- 119 Rodney St
- 18 Everard St
- 38 Johnson St
- 40 Hooper St
- 10 Ellsmere St
- 10 Windsor St Unit C
- 37 Adams St
- 12 Windsor St
- 16-16.5 Caprera Rd
- 55 Channing St
- 29 Chilmark St
- 43 Wilson St
- 24 Catharine St
- 10 Imperial Rd
