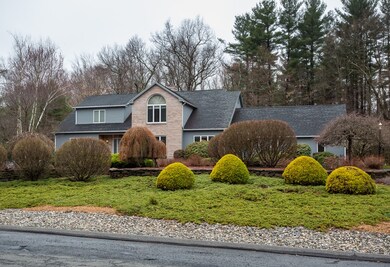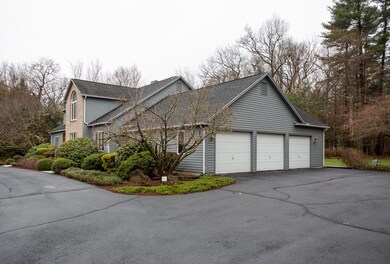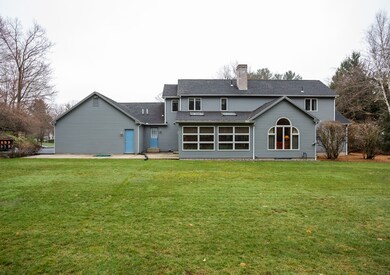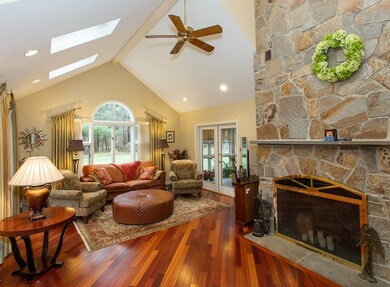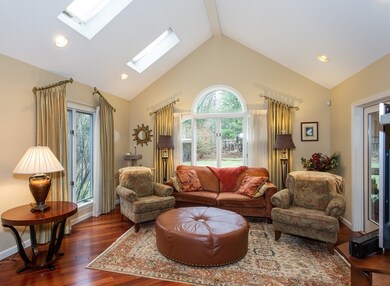
80 Stonehill Rd East Longmeadow, MA 01028
Estimated Value: $711,469 - $829,000
Highlights
- Landscaped Professionally
- Porch
- Whole House Vacuum System
- Wood Flooring
- Wet Bar
- Patio
About This Home
As of July 2019Custom built Contemporary Cape is in one of the best locations in town! This LaPlante Built home has tons of newer updates and desirable features. When you first enter, you are greeted with the 2 story foyer. There is a large formal LR & DR also with hdwd flooring. The large c/t kitchen with granite counters is fully applianced featuring a subzero refrigerator. The center island has seating for casual dining. More custom cherry cabinets than you can fill. The family room features a beautiful floor to ceiling stone f/p, hdwd floors, cathedral ceilings, 2 skylites and opens into the 4 season sunroom with vaulted ceiling and additional skylites. The master br suite has been updated throughout and features large garden tub, new shower, tile floors and granite counters. With the new hdwd floors and 2 walk-in's the master is a dream. 2nd floor there's another master suite with w/w along with 2 other br's and another full bath. Finished basement w/cedar closet and home theater equipment
Home Details
Home Type
- Single Family
Est. Annual Taxes
- $12,590
Year Built
- Built in 1989
Lot Details
- Year Round Access
- Landscaped Professionally
- Sprinkler System
- Property is zoned RAA
Parking
- 3 Car Garage
Interior Spaces
- Wet Bar
- Central Vacuum
- Window Screens
- Basement
Kitchen
- Built-In Oven
- Built-In Range
- Microwave
- Dishwasher
- Disposal
Flooring
- Wood
- Wall to Wall Carpet
- Tile
Laundry
- Dryer
- Washer
Eco-Friendly Details
- Whole House Vacuum System
Outdoor Features
- Patio
- Rain Gutters
- Porch
Utilities
- Forced Air Heating and Cooling System
- Heating System Uses Gas
- Water Holding Tank
- Natural Gas Water Heater
- High Speed Internet
- Cable TV Available
Community Details
- Security Service
Listing and Financial Details
- Assessor Parcel Number M:0064 B:0013 L:0008
Ownership History
Purchase Details
Home Financials for this Owner
Home Financials are based on the most recent Mortgage that was taken out on this home.Similar Homes in East Longmeadow, MA
Home Values in the Area
Average Home Value in this Area
Purchase History
| Date | Buyer | Sale Price | Title Company |
|---|---|---|---|
| Pizzanelli Salvatore J | $360,000 | -- |
Mortgage History
| Date | Status | Borrower | Loan Amount |
|---|---|---|---|
| Open | Pizzanelli Salvatore J | $200,000 | |
| Closed | Gay Jerrold R | $150,000 | |
| Closed | Gay Jerrold R | $227,150 | |
| Previous Owner | Gay Jerrold R | $211,000 |
Property History
| Date | Event | Price | Change | Sq Ft Price |
|---|---|---|---|---|
| 07/17/2019 07/17/19 | Sold | $477,500 | -4.5% | $142 / Sq Ft |
| 04/29/2019 04/29/19 | Pending | -- | -- | -- |
| 04/22/2019 04/22/19 | For Sale | $499,900 | -- | $149 / Sq Ft |
Tax History Compared to Growth
Tax History
| Year | Tax Paid | Tax Assessment Tax Assessment Total Assessment is a certain percentage of the fair market value that is determined by local assessors to be the total taxable value of land and additions on the property. | Land | Improvement |
|---|---|---|---|---|
| 2025 | $12,590 | $681,300 | $156,000 | $525,300 |
| 2024 | $12,044 | $649,600 | $156,000 | $493,600 |
| 2023 | $11,476 | $597,700 | $142,000 | $455,700 |
| 2022 | $11,364 | $560,100 | $144,400 | $415,700 |
| 2021 | $11,246 | $534,000 | $134,000 | $400,000 |
| 2020 | $10,393 | $498,700 | $134,000 | $364,700 |
| 2019 | $9,973 | $485,300 | $130,000 | $355,300 |
| 2018 | $10,708 | $515,700 | $130,000 | $385,700 |
| 2017 | $10,624 | $511,500 | $140,000 | $371,500 |
| 2016 | $10,630 | $503,300 | $135,600 | $367,700 |
| 2015 | $10,428 | $503,300 | $135,600 | $367,700 |
Agents Affiliated with this Home
-
Thomas Morrissette

Seller's Agent in 2019
Thomas Morrissette
Laer Realty
(413) 530-9466
31 in this area
93 Total Sales
-

Buyer's Agent in 2019
Joyce Hough
Executive Real Estate, Inc.
Map
Source: MLS Property Information Network (MLS PIN)
MLS Number: 72485528
APN: ELON-000064-000013-000008
- 2 Anna Marie Ln
- 15 Fernwood Dr
- 47 Nottingham Dr
- 166 Nottingham Dr
- 6 Peachtree Rd
- Lot B Jeffery Ln S
- 569 Somers Rd
- 151 Windham Dr
- 75 Marci Ave
- 66 Lee St
- 503 Parker St
- 75 Lee St
- 97 Lee St
- 210 E Longmeadow Rd
- 94 Tanglewood Dr
- 79 Old Farm Rd
- 12 Winding Brook Ln
- 14 High Meadow Cir
- 314 Pinehurst Dr
- 167 Pleasant St
- 80 Stonehill Rd
- 90 Stonehill Rd
- 70 Stonehill Rd
- 81 Stonehill Rd
- 71 Stonehill Rd
- 85 Timber Dr
- 104 Stonehill Rd
- 60 Stonehill Rd
- 61 Stonehill Rd
- 78 Timber Dr
- 116 Stonehill Rd
- 101 Stonehill Rd
- 51 Terry Ln
- 75 Timber Dr
- 50 Stonehill Rd
- 53 Stonehill Rd
- 68 Timber Dr
- 109 Stonehill Rd
- 48 Terry Ln
- 121 Stonehill Rd

