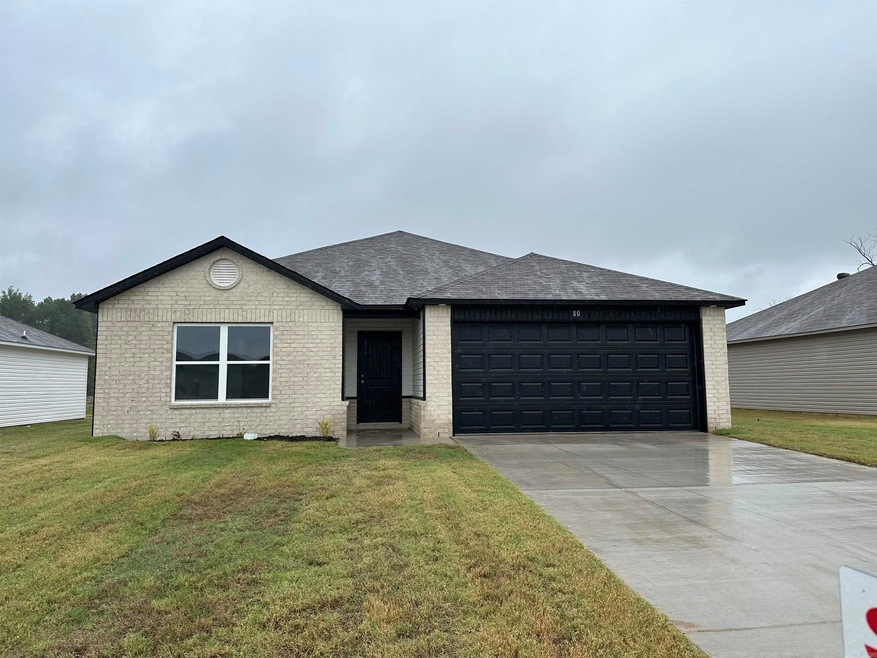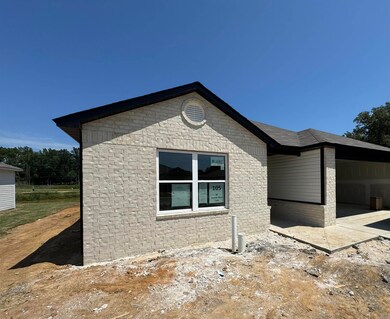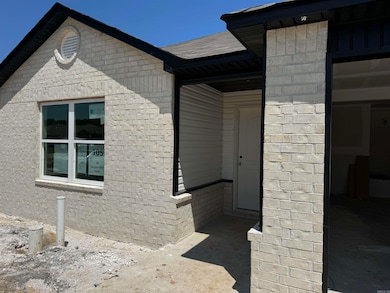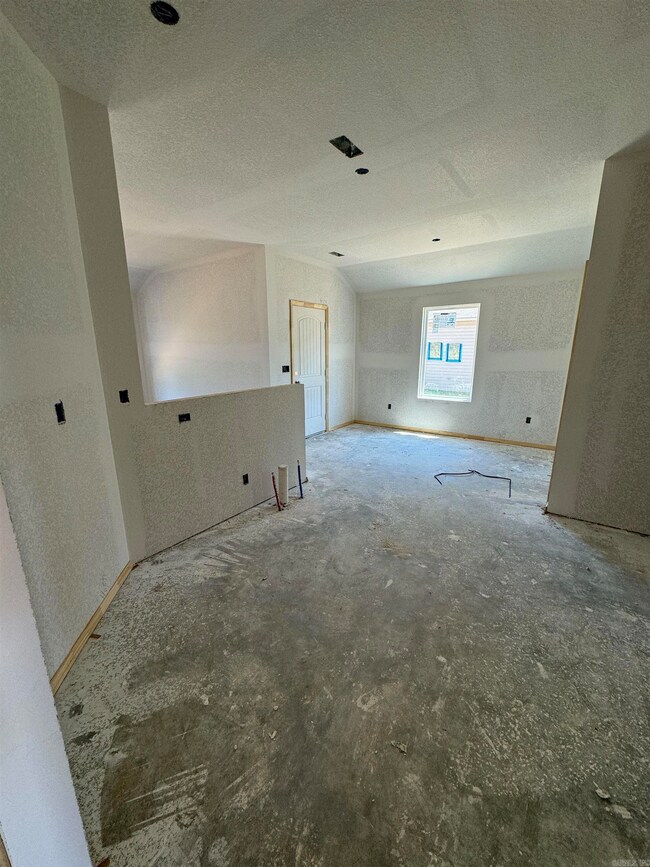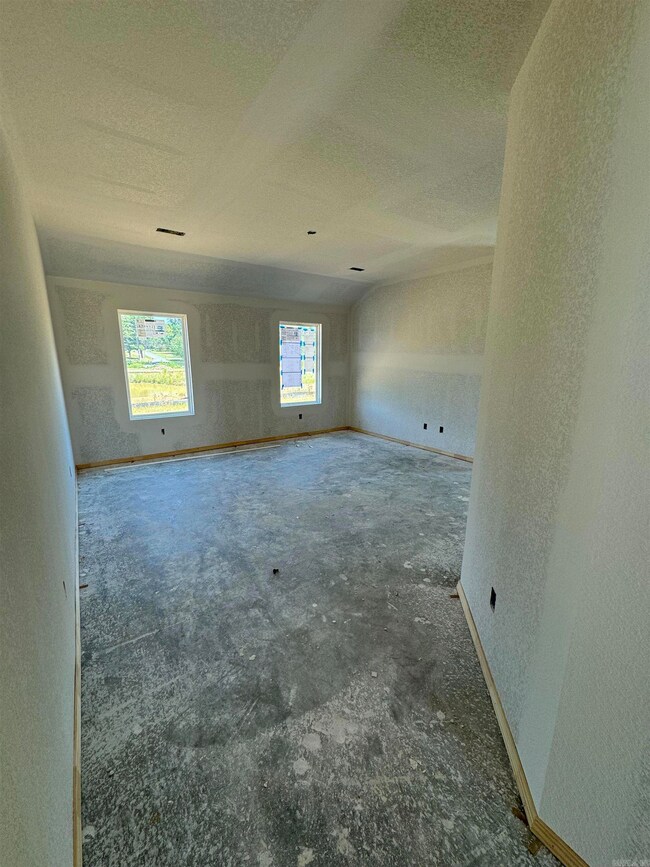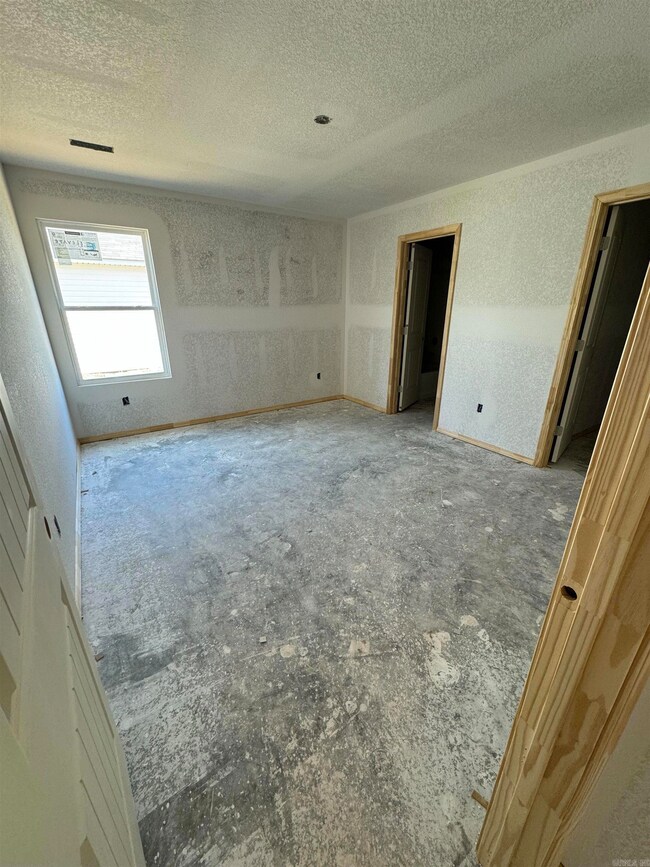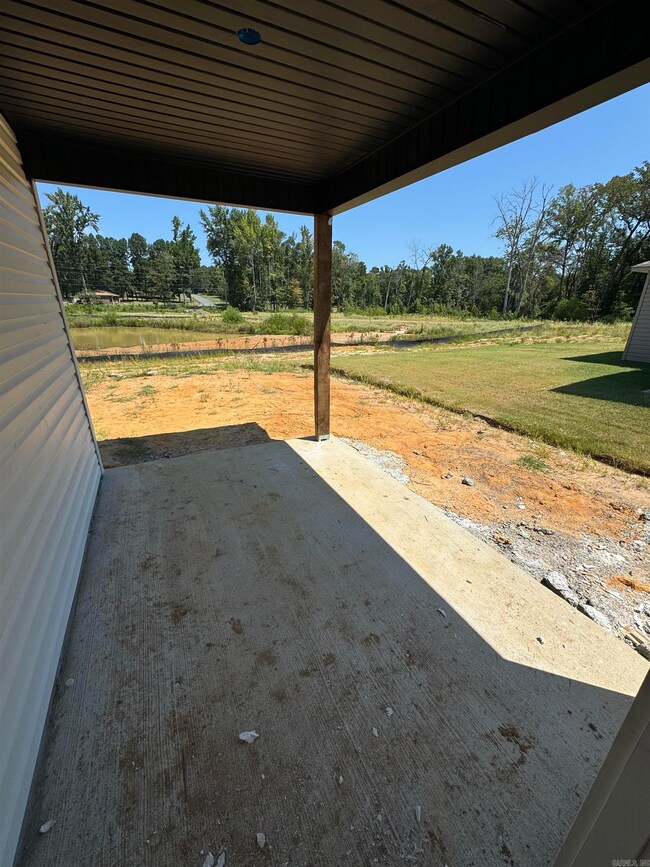
Highlights
- New Construction
- Traditional Architecture
- Laundry Room
- Eastside Elementary School Rated A
- Great Room
- 1-Story Property
About This Home
As of December 2024The Foster II plan is a fan favorite! It has a lovely lead-in hallway that flows into the open Living Room and into the eat-in Kitchen. The Kitchen has plenty of room for a Kitchen table, and features the door which leads out onto the covered back patio. The Master Suite features a spacious walk-in closet that's separate from the Master Bath. Check this one out today! Valuable upgrades in this home: plumbing faucet upgrade 2, 8" deep Kitchen sink, added cable jack, full width single vanity with full cabinet stack in Master Bath, 16" laminate bar top in Kitchen, Luxury Vinyl Plank flooring in wet areas and Living Room and adjacent hallways, raised ceilings in Living Areas per municipal requirements, fiberglass exterior doors, Cheyenne style doors, baseboards level 2, LED disk lights in Kitchen, full sod, stainless steel appliance package. THIS HOME IS SCHEDULED TO BE COMPLETE IN EARLY SEPTEMBER. ***AGENTS: PLEASE SEE AGENT REMARKS AND/OR SHOWING REMARKS FOR VERY IMPORTANT INFORMATION.*** PLEASE NOTE: The mailing address for this property is Cabot. The city that governs this neighborhood is Ward. The community is located in the Cabot School District.
Last Agent to Sell the Property
Lisa Johnson
Rausch Coleman Realty, LLC Listed on: 07/10/2024
Last Buyer's Agent
Lisa Johnson
Rausch Coleman Realty, LLC Listed on: 07/10/2024
Home Details
Home Type
- Single Family
Est. Annual Taxes
- $1,200
Year Built
- Built in 2024 | New Construction
Lot Details
- 7,405 Sq Ft Lot
- Sloped Lot
HOA Fees
Parking
- Garage
Home Design
- Traditional Architecture
- Slab Foundation
- Architectural Shingle Roof
- Metal Siding
Interior Spaces
- 1,355 Sq Ft Home
- 1-Story Property
- Great Room
- Combination Kitchen and Dining Room
- Fire and Smoke Detector
Kitchen
- Plumbed For Ice Maker
- Dishwasher
- Disposal
Flooring
- Carpet
- Luxury Vinyl Tile
Bedrooms and Bathrooms
- 3 Bedrooms
- 2 Full Bathrooms
Laundry
- Laundry Room
- Washer Hookup
Utilities
- Central Heating and Cooling System
- Underground Utilities
- Electric Water Heater
- Cable TV Available
Community Details
- Built by Rausch Coleman, the Arkansas-owned and Arkansas proud production builder.
Similar Homes in Cabot, AR
Home Values in the Area
Average Home Value in this Area
Property History
| Date | Event | Price | Change | Sq Ft Price |
|---|---|---|---|---|
| 12/06/2024 12/06/24 | Sold | $200,000 | 0.0% | $148 / Sq Ft |
| 11/05/2024 11/05/24 | Pending | -- | -- | -- |
| 10/23/2024 10/23/24 | For Sale | $200,000 | +1.4% | $148 / Sq Ft |
| 09/13/2024 09/13/24 | Sold | $197,200 | 0.0% | $146 / Sq Ft |
| 08/23/2024 08/23/24 | Pending | -- | -- | -- |
| 07/26/2024 07/26/24 | Price Changed | $197,200 | -1.5% | $146 / Sq Ft |
| 07/10/2024 07/10/24 | For Sale | $200,200 | -- | $148 / Sq Ft |
Tax History Compared to Growth
Agents Affiliated with this Home
-
M
Seller's Agent in 2024
Matthew Beaver
NextHome Local Realty Group
-
L
Seller's Agent in 2024
Lisa Johnson
Rausch Coleman Realty, LLC
-
Jon Bloomberg

Buyer's Agent in 2024
Jon Bloomberg
Crye-Leike
(501) 743-6075
137 Total Sales
Map
Source: Cooperative Arkansas REALTORS® MLS
MLS Number: 24024346
- 145 Sarah Alyse Ln
- 165 Sarah Alyse Ln
- 120 Sarah Alyse Ln
- 220 Leruss Blvd
- 240 Leruss Blvd
- 135 Sarah Alyse Ln
- 15 Leruss Blvd
- 15 Leruss Blvd
- 15 Leruss Blvd
- 15 Leruss Blvd
- 15 Leruss Blvd
- 15 Leruss Blvd
- 15 Leruss Blvd
- 15 Leruss Blvd
- 15 Leruss Blvd
- 15 Leruss Blvd
- 15 Leruss Blvd
- 15 Leruss Blvd
- 35 Kyndall Lauren Ln
- 120 Kyndall Lauren Ln
