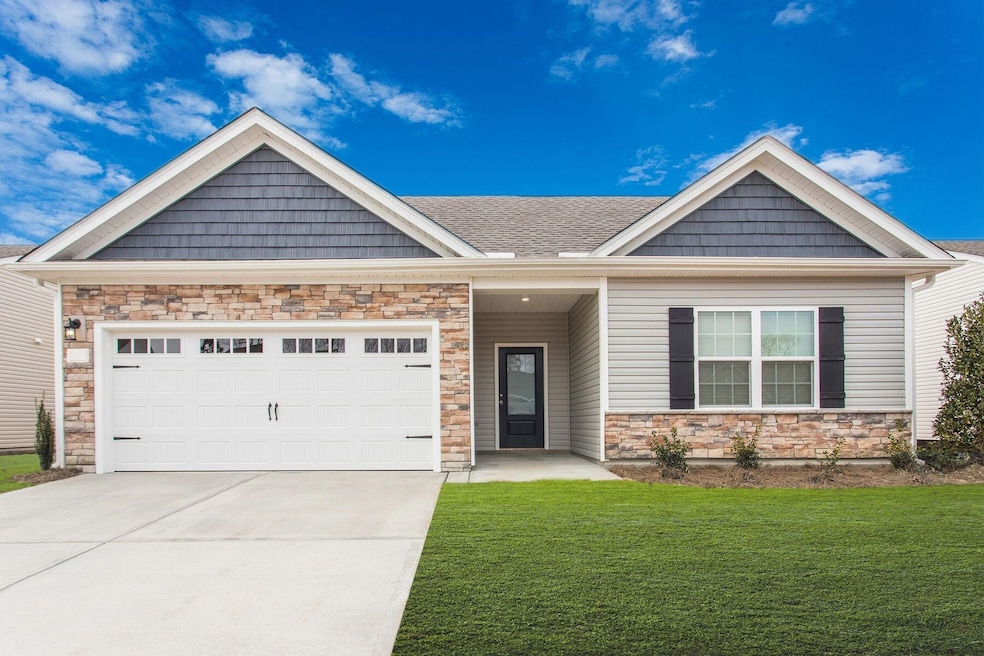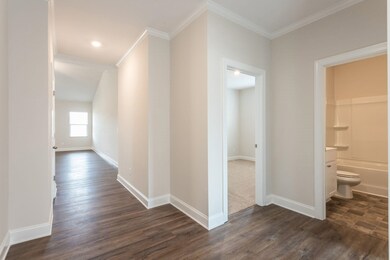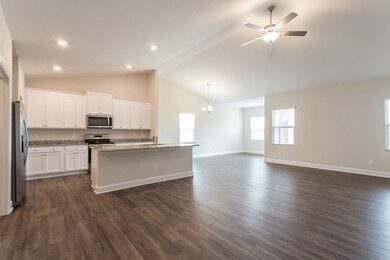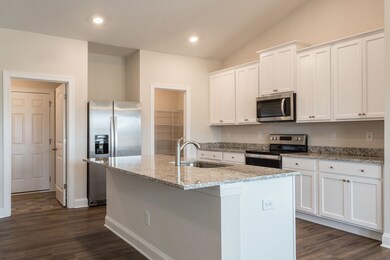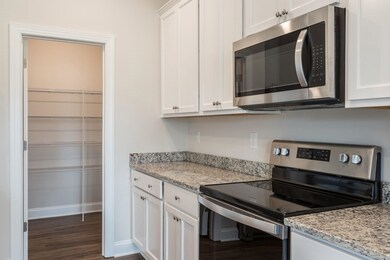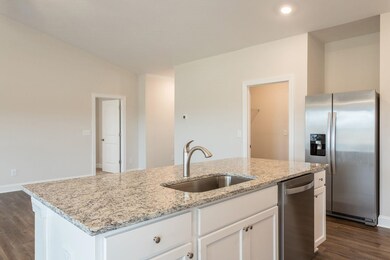
80 Symmetry Loop Youngsville, NC 27596
Estimated Value: $378,265
Highlights
- New Construction
- Sun or Florida Room
- 2 Car Attached Garage
- Transitional Architecture
- Granite Countertops
- Walk-In Closet
About This Home
As of February 2024This spacious one-story home has everything you are searching for! The large kitchen offers ample space to move around and tons of counter space to utilize while prepping your meals. Included in the kitchen is energy-efficient appliances, granite countertops and recessed lighting. The dining room flows into a sun room, offering plenty of space for gatherings. The incredible master suite has two walk-in closets and a giant attached bath! Hartford
Home Details
Home Type
- Single Family
Est. Annual Taxes
- $3,288
Year Built
- Built in 2023 | New Construction
Lot Details
- 0.35
HOA Fees
- $42 Monthly HOA Fees
Parking
- 2 Car Attached Garage
- Garage Door Opener
Home Design
- Transitional Architecture
- Traditional Architecture
- Frame Construction
- Shingle Roof
- Cement Siding
- Vinyl Siding
- Stone Veneer
Interior Spaces
- 1,853 Sq Ft Home
- 1-Story Property
- Ceiling Fan
- Living Room
- Combination Kitchen and Dining Room
- Sun or Florida Room
- Utility Room
- Pull Down Stairs to Attic
Kitchen
- Electric Range
- Microwave
- Dishwasher
- Granite Countertops
Flooring
- Carpet
- Luxury Vinyl Tile
Bedrooms and Bathrooms
- 3 Bedrooms
- Walk-In Closet
- 2 Full Bathrooms
- Primary bathroom on main floor
Laundry
- Laundry on main level
- Washer and Electric Dryer Hookup
Schools
- Franklinton Elementary School
- Cedar Creek Middle School
- Franklinton High School
Utilities
- Central Air
- Heat Pump System
- Cable TV Available
Additional Features
- Rain Gutters
- 0.35 Acre Lot
Community Details
- Association fees include unknown
- American Property Association, Phone Number (704) 800-6583
- Legacy Subdivision
Listing and Financial Details
- Assessor Parcel Number 049887
Similar Homes in Youngsville, NC
Home Values in the Area
Average Home Value in this Area
Property History
| Date | Event | Price | Change | Sq Ft Price |
|---|---|---|---|---|
| 02/29/2024 02/29/24 | Sold | $375,900 | 0.0% | $203 / Sq Ft |
| 01/26/2024 01/26/24 | Price Changed | $375,900 | -0.5% | $203 / Sq Ft |
| 01/20/2024 01/20/24 | Pending | -- | -- | -- |
| 12/20/2023 12/20/23 | For Sale | $377,900 | 0.0% | $204 / Sq Ft |
| 12/16/2023 12/16/23 | Off Market | $377,900 | -- | -- |
| 11/19/2023 11/19/23 | Price Changed | $377,900 | +0.5% | $204 / Sq Ft |
| 11/10/2023 11/10/23 | For Sale | $375,900 | -- | $203 / Sq Ft |
Tax History Compared to Growth
Tax History
| Year | Tax Paid | Tax Assessment Tax Assessment Total Assessment is a certain percentage of the fair market value that is determined by local assessors to be the total taxable value of land and additions on the property. | Land | Improvement |
|---|---|---|---|---|
| 2024 | $1,830 | $308,500 | $94,500 | $214,000 |
Agents Affiliated with this Home
-
Dayne Luck

Seller's Agent in 2024
Dayne Luck
LGI Realty NC, LLC
(919) 801-7103
306 in this area
1,367 Total Sales
-
Laitoya Joyner

Buyer's Agent in 2024
Laitoya Joyner
Fathom Realty NC, LLC
(919) 904-6816
1 in this area
6 Total Sales
-
L
Buyer's Agent in 2024
Laitoya Royster
Keller Williams Realty Cary
Map
Source: Doorify MLS
MLS Number: 2541617
- 25 Sweet Sister
- 25 Sweet Sisters Way
- 5 Sweet Sisters Way
- 5 Sweet Sister Way
- 25 Vast View Way
- 105 Scotland Dr
- 300 Scotland Dr
- 125 Scotland Dr
- 201 Jetson Creek Way
- 206 Jetson Creek Way
- 203 Jetson Creek Way
- 101 Cardinal Dr
- 305 Brickwell Way
- 325 Azalea Gaze Dr
- 201 Brickwell Way
- 304 Azalea Gaze Dr
- 211 Azalea Gaze Dr
- 418 S Cross St
- 414 S Cross St
- 416 S Cross St
- 40 Symmetry Loop
- 80 Symmetry Loop
- 60 Symmetry Loop
- 90 Symmetry Loop
- 130 Symmetry Loop
- 120 Symmetry Loop
- 25 Symmetry Loop
- 55 Symmetry Loop
- 20 Symmetry Loop
- 150 Symmetry Loop
- 170 Symmetry Loop
- 140 Symmetry Loop
- 170 To Be Added
- 150 To Be Added
- 140 To Be Added
- 0 Gilcrest Farm Rd Unit 2449263
- Lot 1 Emerald Ct
- 21 To Be Added Ln
- 5.44 Acres Us 401 Hwy
- 40 Shallow Dr
