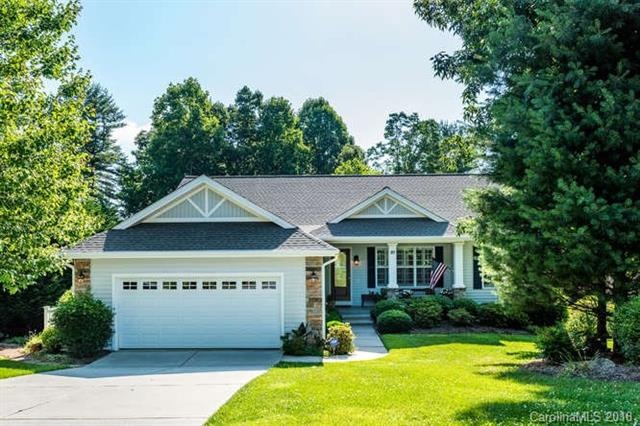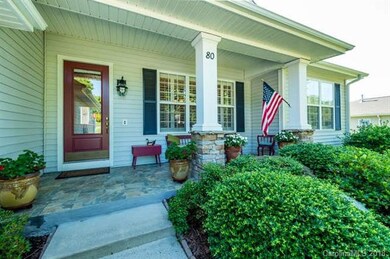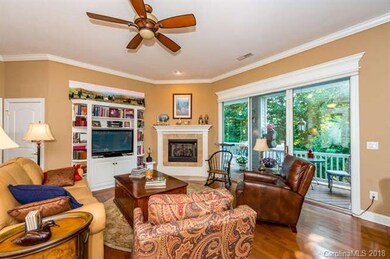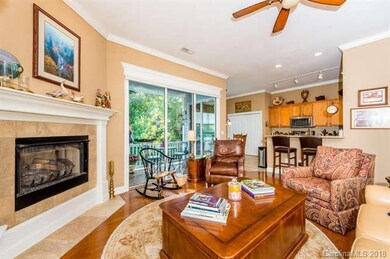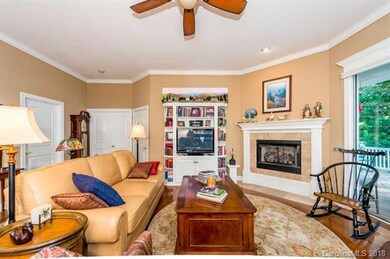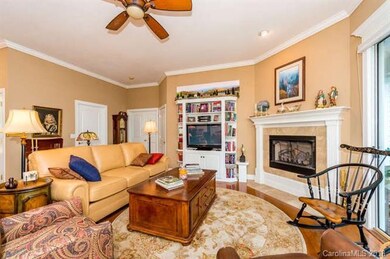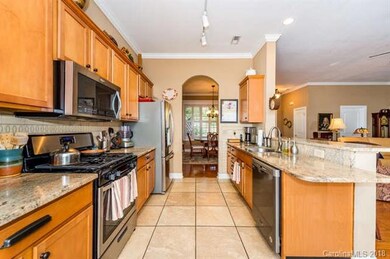
80 Talon Trail Ln Etowah, NC 28729
Highlights
- Open Floorplan
- Wood Flooring
- Walk-In Closet
- Etowah Elementary School Rated A-
- Fireplace
- Garden Bath
About This Home
As of February 2025Meticulous & move-in ready! Features open, split bedroom floor plan w/10' ceilings on the main level. Kitchen w/granite tops, breakfast area & generous cabinetry. Living room w/hardwood flooring, fireplace opens to covered deck, formal dining area, well appointed master suite. Lower level offers family room, full bath, bonus room & covered deck. Beautifully landscaped yard. Desirable Eagle Chase neighborhood.
Last Agent to Sell the Property
Keller Williams Mtn Partners, LLC License #145641 Listed on: 06/21/2018

Home Details
Home Type
- Single Family
Year Built
- Built in 2004
Lot Details
- Level Lot
HOA Fees
- $18 Monthly HOA Fees
Parking
- 2
Home Design
- Vinyl Siding
Interior Spaces
- Open Floorplan
- Fireplace
- Insulated Windows
- Crawl Space
Flooring
- Wood
- Tile
- Vinyl
Bedrooms and Bathrooms
- Walk-In Closet
- 3 Full Bathrooms
- Garden Bath
Listing and Financial Details
- Assessor Parcel Number 9970839
Ownership History
Purchase Details
Home Financials for this Owner
Home Financials are based on the most recent Mortgage that was taken out on this home.Purchase Details
Home Financials for this Owner
Home Financials are based on the most recent Mortgage that was taken out on this home.Purchase Details
Similar Homes in Etowah, NC
Home Values in the Area
Average Home Value in this Area
Purchase History
| Date | Type | Sale Price | Title Company |
|---|---|---|---|
| Warranty Deed | $620,000 | None Listed On Document | |
| Warranty Deed | $392,500 | -- | |
| Deed | $327,900 | -- |
Mortgage History
| Date | Status | Loan Amount | Loan Type |
|---|---|---|---|
| Open | $511,000 | New Conventional | |
| Previous Owner | $160,766 | New Conventional | |
| Previous Owner | $160,000 | New Conventional | |
| Previous Owner | $160,000 | New Conventional |
Property History
| Date | Event | Price | Change | Sq Ft Price |
|---|---|---|---|---|
| 02/05/2025 02/05/25 | Sold | $620,000 | -3.1% | $237 / Sq Ft |
| 12/10/2024 12/10/24 | Pending | -- | -- | -- |
| 10/16/2024 10/16/24 | Price Changed | $640,000 | -0.8% | $244 / Sq Ft |
| 08/13/2024 08/13/24 | For Sale | $645,000 | +64.3% | $246 / Sq Ft |
| 07/30/2018 07/30/18 | Sold | $392,600 | -0.6% | $151 / Sq Ft |
| 06/22/2018 06/22/18 | Pending | -- | -- | -- |
| 06/21/2018 06/21/18 | For Sale | $395,000 | -- | $152 / Sq Ft |
Tax History Compared to Growth
Tax History
| Year | Tax Paid | Tax Assessment Tax Assessment Total Assessment is a certain percentage of the fair market value that is determined by local assessors to be the total taxable value of land and additions on the property. | Land | Improvement |
|---|---|---|---|---|
| 2025 | $3,007 | $550,700 | $80,000 | $470,700 |
| 2024 | $3,007 | $550,700 | $80,000 | $470,700 |
| 2023 | $3,007 | $550,700 | $80,000 | $470,700 |
| 2022 | $2,611 | $386,300 | $60,000 | $326,300 |
| 2021 | $2,611 | $386,300 | $60,000 | $326,300 |
| 2020 | $2,611 | $386,300 | $0 | $0 |
| 2019 | $2,611 | $386,300 | $0 | $0 |
| 2018 | $2,106 | $314,300 | $0 | $0 |
| 2017 | $2,106 | $314,300 | $0 | $0 |
| 2016 | $2,106 | $314,300 | $0 | $0 |
| 2015 | -- | $314,300 | $0 | $0 |
| 2014 | -- | $302,400 | $0 | $0 |
Agents Affiliated with this Home
-
Adam Reed
A
Seller's Agent in 2025
Adam Reed
Keller Williams Professionals
(828) 254-7253
2 in this area
31 Total Sales
-
Billie Green

Buyer's Agent in 2025
Billie Green
Allen Tate/Beverly-Hanks Waynesville
(828) 734-2938
1 in this area
181 Total Sales
-
Rhonda Hollifield

Seller's Agent in 2018
Rhonda Hollifield
Keller Williams Mtn Partners, LLC
(828) 243-9811
62 in this area
189 Total Sales
Map
Source: Canopy MLS (Canopy Realtor® Association)
MLS Number: CAR3404725
APN: 9970839
- 91 Talon Trail Ln
- 196 Eagle Chase Ln
- 123 Brandymill Loop
- 4155 Turnpike Rd
- 45 Armstrong Rd
- 23 St Andrews Dr
- 6693 Brevard Rd
- 6672 Brevard Rd
- 111 Sunset Hill Dr
- 106 E Laurel Ln
- 118 W Laurel Ln
- 192 Plato Place
- 61 N Greenwood Forest Dr
- 246 Springfield Meadow Dr
- 74 Plato Place
- 365 Jonathan Creek Dr
- 5717 Turnpike Rd
- 174 Springfield Meadow Dr
- 8 Greenbriar Woods Cir
- 442 Blantyre Church Rd
