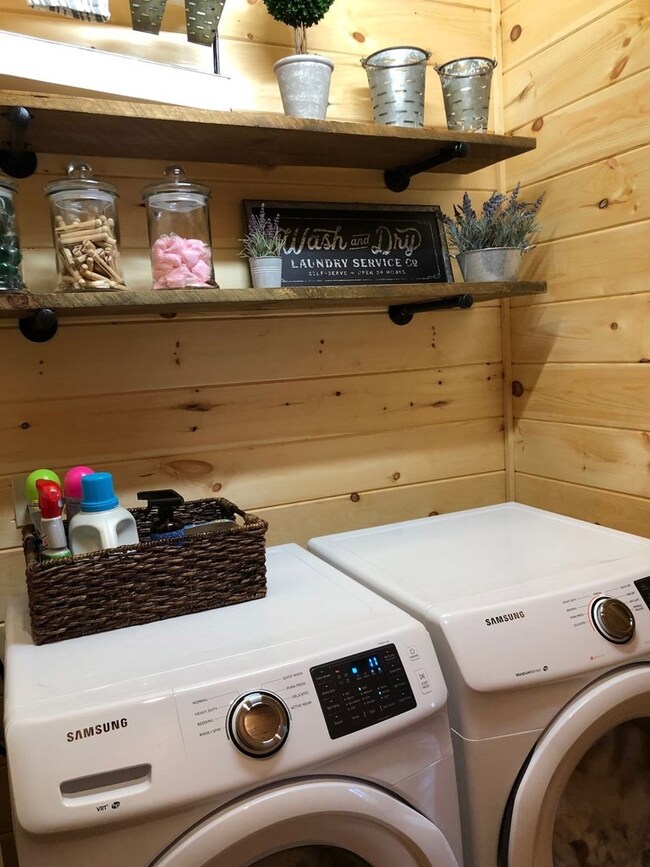
80 Tom Trail Blue Ridge, GA 30513
Estimated payment $4,287/month
Highlights
- View of Trees or Woods
- Deck
- Wood Flooring
- Chalet
- Cathedral Ceiling
- 2 Fireplaces
About This Home
^ELEVATED MOUNTAIN LIVING^ You better buy this one before somebody else does! This 3BR, 3.5BA modern rustic home features 3BR's & 3.5 BA's. Spacious open floor plan w/ master suite on main level. Notice attention to detail throughout w/ custom added features & details + professionally decorated. Soaring cathedral ceilings, exposed beams, custom wood floors & fixed glass windows adds to the warmth of the great room. Large fixed glass windows throughout have been perfectly planned allowing you to enjoy the best mtn. vistas from every room. Expansive large covered front porch w/ vaulted ceilings & exposed rafters overlooking these long range panoramic ^^mountain views^^. Modern rustic kitchen w/ custom painted cabinetry w/ granite countertops & bar/island w/ live edge countertop + stainless steel appliances. Flex loft offers great second living space and/or gaming area for the upstairs 2 BR's including custom designed bunk room. Finished basement features great entertaining space w/ Rec Rm/Den opening on to lower level deck & access to private outdoor living space w/ fire pit. Conveniently located near Blue Ridge & Ellijay privately nestled on 1.03 acres.
Listing Agent
Nathan Fitts & Team Brokerage Email: 7066323000, nathan@nathanfitts.com License #216251
Home Details
Home Type
- Single Family
Year Built
- Built in 2018
Lot Details
- 1.03 Acre Lot
Property Views
- Woods
- Mountain
Home Design
- Chalet
- Cottage
- Cabin
- Frame Construction
- Shingle Roof
- Wood Siding
- Log Siding
Interior Spaces
- 2,568 Sq Ft Home
- 1-Story Property
- Wet Bar
- Furnished
- Sheet Rock Walls or Ceilings
- Cathedral Ceiling
- Ceiling Fan
- 2 Fireplaces
- Insulated Windows
- Wood Frame Window
- Window Screens
- Finished Basement
- Basement Fills Entire Space Under The House
Kitchen
- Range
- Microwave
- Dishwasher
Flooring
- Wood
- Tile
Bedrooms and Bathrooms
- 4 Bedrooms
Laundry
- Dryer
- Washer
Parking
- Driveway
- Open Parking
Outdoor Features
- Deck
- Covered patio or porch
- Fire Pit
Utilities
- Central Heating and Cooling System
- Heat Pump System
- Septic Tank
- Cable TV Available
Community Details
- No Home Owners Association
- The Last Resort Subdivision
Listing and Financial Details
- Tax Lot C
- Assessor Parcel Number 0054025B12
Map
Home Values in the Area
Average Home Value in this Area
Property History
| Date | Event | Price | Change | Sq Ft Price |
|---|---|---|---|---|
| 05/23/2025 05/23/25 | For Sale | $649,900 | -- | $253 / Sq Ft |
Similar Homes in Blue Ridge, GA
Source: Northeast Georgia Board of REALTORS®
MLS Number: 415948
- 170 Community Hill Dr Unit 54
- 170 Community Hill Dr
- 25 Nickwasi Way
- 30 Cheyenne Trail
- Lot 53 Community Hill Dr Unit 53
- Lot 52 Community Hill Dr Unit 52
- Lot 52 Community Hill Dr
- Lot 53 Community Hill Dr
- 399 S Dream Catcher
- 351 S Dream Catcher
- LOT 10 Johnson Rd
- 375 S Dream Catcher
- 337 Star Gaze Ridge
- Lot 2 Hudson Hollow Rd
- 0 Left Turn
- 00 Left Turn
- 87 Rustic Ridge
- Lt 15&16 Bearden Farm Overlook
- 74 Hawkeye Ridge
- 50 Rustic Ridge






