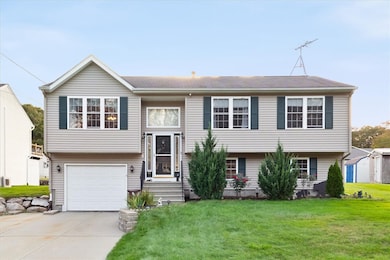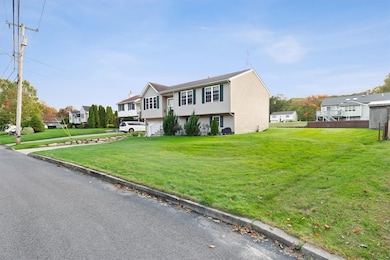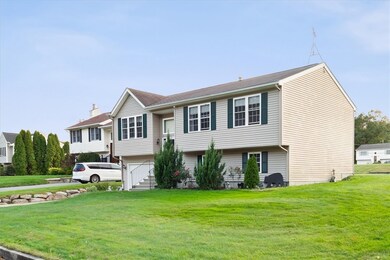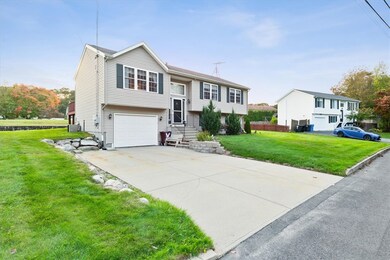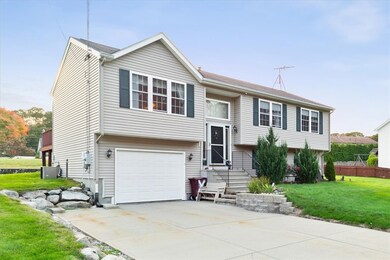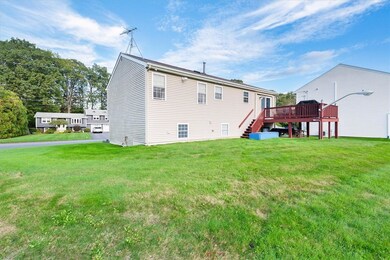80 Tomahawk Trail Cranston, RI 02921
Western Cranston NeighborhoodEstimated payment $3,487/month
Total Views
11,904
3
Beds
2
Baths
1,660
Sq Ft
$346
Price per Sq Ft
Highlights
- Golf Course Community
- Deck
- Cathedral Ceiling
- Cranston High School West Rated 9+
- Raised Ranch Architecture
- Wood Flooring
About This Home
Look no further. Come check out this raised ranch in desirable Western Cranston. Open floor plan with cathedral ceilings. Full Primary suite with it's own full bathroom with standup shower. Hardwood floors throughout. Finished walk out basement and potential for a third bath with rough plumbing installed. Central air. One car garage and plenty of shed storage outside. You don't want to miss out on this one. Come check it out! CONTINGENT ON SELLER FINDING SUITABLE HOUSING
Home Details
Home Type
- Single Family
Est. Annual Taxes
- $5,808
Year Built
- Built in 2001
Parking
- 1 Car Attached Garage
- Garage Door Opener
- Driveway
Home Design
- Raised Ranch Architecture
- Vinyl Siding
- Concrete Perimeter Foundation
Interior Spaces
- 2-Story Property
- Cathedral Ceiling
- Thermal Windows
- Family Room
- Utility Room
- Security System Leased
Kitchen
- Oven
- Range
- Microwave
- Dishwasher
Flooring
- Wood
- Ceramic Tile
Bedrooms and Bathrooms
- 3 Bedrooms
- 2 Full Bathrooms
- Bathtub with Shower
Laundry
- Laundry Room
- Dryer
- Washer
Finished Basement
- Basement Fills Entire Space Under The House
- Interior and Exterior Basement Entry
Outdoor Features
- Deck
- Outbuilding
Utilities
- Forced Air Heating and Cooling System
- Heating System Uses Gas
- 100 Amp Service
- Gas Water Heater
- Septic Tank
- Cable TV Available
- TV Antenna
Additional Features
- 9,726 Sq Ft Lot
- Property near a hospital
Listing and Financial Details
- Tax Lot 211
- Assessor Parcel Number 80TOMAHAWKTRLCRAN
Community Details
Overview
- Western Cranston Subdivision
Amenities
- Shops
- Restaurant
Recreation
- Golf Course Community
- Recreation Facilities
Map
Create a Home Valuation Report for This Property
The Home Valuation Report is an in-depth analysis detailing your home's value as well as a comparison with similar homes in the area
Home Values in the Area
Average Home Value in this Area
Tax History
| Year | Tax Paid | Tax Assessment Tax Assessment Total Assessment is a certain percentage of the fair market value that is determined by local assessors to be the total taxable value of land and additions on the property. | Land | Improvement |
|---|---|---|---|---|
| 2025 | $6,174 | $444,800 | $142,600 | $302,200 |
| 2024 | $6,054 | $444,800 | $142,600 | $302,200 |
| 2023 | $5,912 | $312,800 | $102,000 | $210,800 |
| 2022 | $5,790 | $312,800 | $102,000 | $210,800 |
| 2021 | $5,630 | $312,800 | $102,000 | $210,800 |
| 2020 | $5,820 | $280,200 | $102,000 | $178,200 |
| 2019 | $5,820 | $280,200 | $102,000 | $178,200 |
| 2018 | $5,685 | $280,200 | $102,000 | $178,200 |
| 2017 | $5,772 | $251,600 | $87,400 | $164,200 |
| 2016 | $5,648 | $251,600 | $87,400 | $164,200 |
| 2015 | $5,648 | $251,600 | $87,400 | $164,200 |
| 2014 | -- | $211,500 | $72,900 | $138,600 |
Source: Public Records
Property History
| Date | Event | Price | List to Sale | Price per Sq Ft |
|---|---|---|---|---|
| 12/16/2025 12/16/25 | Price Changed | $574,900 | 0.0% | $346 / Sq Ft |
| 11/16/2025 11/16/25 | For Sale | $575,000 | -- | $346 / Sq Ft |
Source: State-Wide MLS
Purchase History
| Date | Type | Sale Price | Title Company |
|---|---|---|---|
| Deed | $257,000 | -- |
Source: Public Records
Mortgage History
| Date | Status | Loan Amount | Loan Type |
|---|---|---|---|
| Open | $52,000 | No Value Available |
Source: Public Records
Source: State-Wide MLS
MLS Number: 1400275
APN: CRAN-000025-000002-000211
Nearby Homes
- 102 Moccasin Trail
- 0 Anthony Dr Unit 1394338
- 68 Fox Run
- 10 Honey Lou Ct
- 18 Quail Ridge Rd
- 70 Ellen Ln
- 311 Hope Rd
- 121 Ashbrook Dr
- 9 Gray Coach E
- 3 Equestrian Ln
- 02 Paula Ln
- 01 Paula Ln
- 12 Beechwood Dr
- 1213 Phenix Ave
- 100 Priscilla Dr
- 40 Phenix Ridge Dr
- 65 Janet Dr
- 105 Amy Dr
- 20 Doreen Ct
- 59 Camden Ln
- 444 Meshanticut Valley Pkwy
- 20 Wild Berry Dr
- 842 Oaklawn Ave Unit 2
- 630 Oaklawn Ave
- 55 Vinton Ave
- 55 Vinton Ave Unit 1
- 91-111 Oaklawn Ave
- 83 Whiting St
- 83 Whiting St
- 65-75 Oaklawn Ave
- 65 Oaklawn Ave Unit 75-114
- 100 Elena St
- 30 Oaklawn Ave
- 108 Phenix Ave Unit 2
- 8 Deluca St Unit A
- 83 Phenix Ave Unit 83
- 245 Hazelton St
- 12 Fortini St
- 12 Fortini St Unit 2L
- 25 Greene Ave

