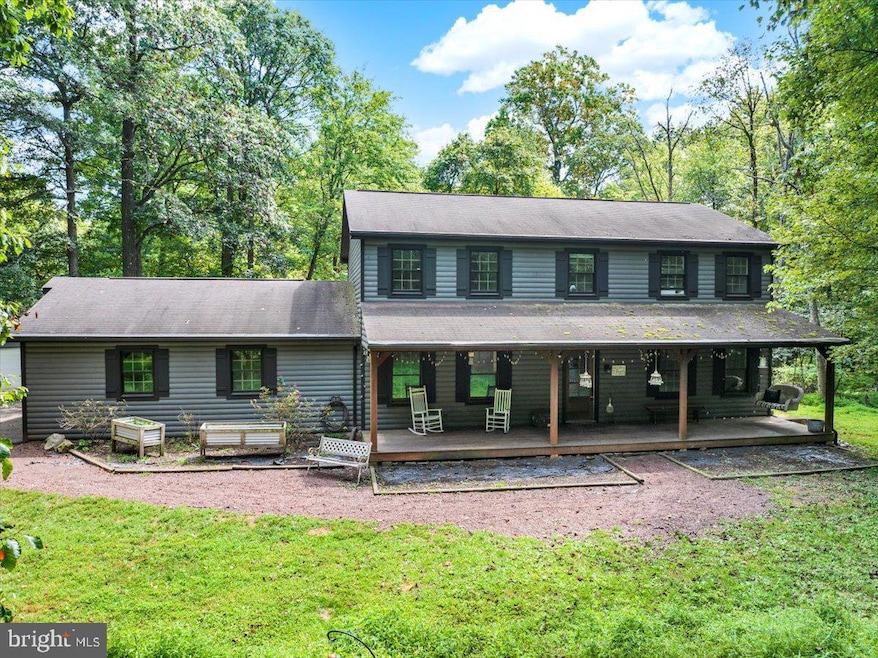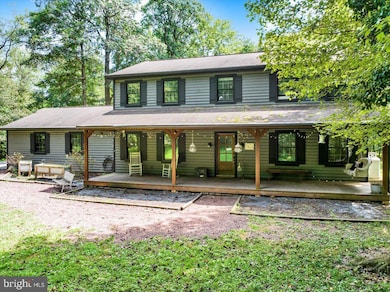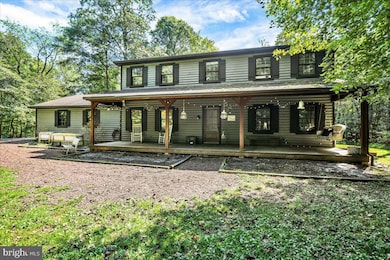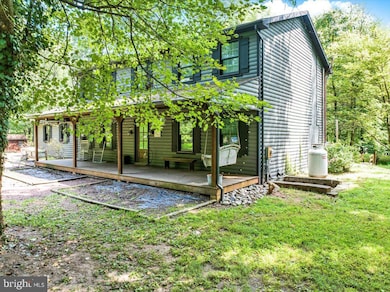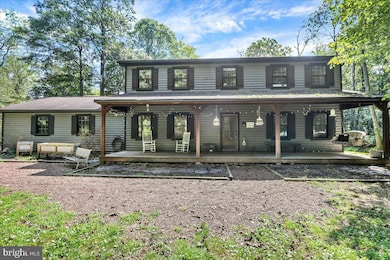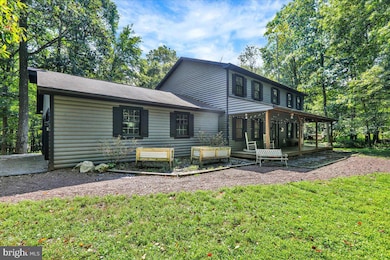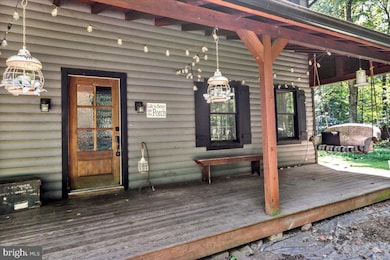80 Trappers Run Morgantown, PA 19543
Estimated payment $3,249/month
Highlights
- 1.94 Acre Lot
- Deck
- Traditional Architecture
- Robeson Elementary Center Rated A-
- Wooded Lot
- No HOA
About This Home
Welcome to your private home and retreat nestled on nearly 2 wooded acres in the sought-after Mountaineer Village community in the Twin Valley School District—With cedar log siding and an abundance of character, this spacious home offers the perfect blend of comfort, style, and function. Step inside to a smartly designed layout with zero wasted space—every corner features thoughtful storage, and easy flow and so much natural light! The main level welcomes you with durable vinyl plank flooring throughout, leading to a bright and open eat-in kitchen featuring white cabinetry, soft-close dark gray lower cabinets, stainless steel appliances, ceramic tile backsplash, a farm-style sink, and a large pantry. Sliding glass doors from both the kitchen and spacious family room open to a private deck with serene wooded views, perfect for relaxing or entertaining. The main floor also includes a separate dining room and a flexible living room/home office space/flex space, offering versatility to suit your lifestyle. Upstairs, you'll find four bedrooms, including a primary suite with an en suite bath, separate dressing area with a sink, a large walk-in closet, and beautiful natural light pouring in from the oversized bathroom window. Warm wood accents add to the thoughtful style choices. A deep hall closet and a full bath complete the second floor. Beautiful Vinyl plank flooring throughout the entire 2nd floor. The finished basement adds even more living space, featuring a bedroom, full bathroom with brand-new flooring and vanity, flexible living area, and an additional room that could serve as a 6th bedroom or flex space—complete with recessed lighting and charming barnwood and corrugated metal finishes. Car enthusiasts and hobbyists will love the 1100 sq ft detached 4-car garage, fully equipped with electric and a reinforced bay ready for a future lift. Two separate man-door entrances add convenience. There’s also an attached 2-car garage with a full storage loft above. Outside, enjoy an outdoor lifestyle with a huge front porch, large fire pit, wooded privacy, and plenty of room for animals, recreation, or relaxation. This is not just a home—it’s a retreat with stylish upgrades and updates. 1 year home warranty with acceptable offer. Come experience the peace, space, and comfort this special property has to offer.
Listing Agent
(484) 364-1106 susan@teammcfadden.com Keller Williams Platinum Realty - Wyomissing License #RS297203 Listed on: 08/15/2025

Co-Listing Agent
(610) 621-6800 hcassel@kw.com Keller Williams Platinum Realty - Wyomissing License #RS364531
Home Details
Home Type
- Single Family
Est. Annual Taxes
- $7,369
Year Built
- Built in 1988
Lot Details
- 1.94 Acre Lot
- Cul-De-Sac
- Wooded Lot
- Back, Front, and Side Yard
Parking
- 6 Garage Spaces | 2 Direct Access and 4 Detached
- Driveway
Home Design
- Traditional Architecture
- Brick Foundation
- Pitched Roof
- Shingle Roof
- Log Siding
Interior Spaces
- 2,240 Sq Ft Home
- Property has 2 Levels
- Ceiling Fan
- Recessed Lighting
- Finished Basement
- Basement Fills Entire Space Under The House
- Laundry on main level
Kitchen
- Eat-In Kitchen
- Butlers Pantry
- Farmhouse Sink
Bedrooms and Bathrooms
- En-Suite Bathroom
Outdoor Features
- Deck
- Shed
- Porch
Utilities
- Forced Air Heating and Cooling System
- Heat Pump System
- Underground Utilities
- 200+ Amp Service
- Well
- Electric Water Heater
- On Site Septic
Community Details
- No Home Owners Association
- Mountaineer Villag Subdivision
Listing and Financial Details
- Tax Lot 9731
- Assessor Parcel Number 35-5301-00-86-9731
Map
Home Values in the Area
Average Home Value in this Area
Tax History
| Year | Tax Paid | Tax Assessment Tax Assessment Total Assessment is a certain percentage of the fair market value that is determined by local assessors to be the total taxable value of land and additions on the property. | Land | Improvement |
|---|---|---|---|---|
| 2025 | $2,163 | $175,900 | $38,800 | $137,100 |
| 2024 | $6,882 | $175,900 | $38,800 | $137,100 |
| 2023 | $6,888 | $175,900 | $38,800 | $137,100 |
| 2022 | $6,720 | $175,900 | $38,800 | $137,100 |
| 2021 | $6,234 | $168,300 | $38,800 | $129,500 |
| 2020 | $6,345 | $168,300 | $38,800 | $129,500 |
| 2019 | $6,342 | $168,300 | $38,800 | $129,500 |
| 2018 | $6,342 | $168,300 | $38,800 | $129,500 |
| 2017 | $6,164 | $168,300 | $38,800 | $129,500 |
| 2016 | $1,625 | $168,300 | $38,800 | $129,500 |
| 2015 | $1,625 | $168,300 | $38,800 | $129,500 |
| 2014 | $1,625 | $168,300 | $38,800 | $129,500 |
Property History
| Date | Event | Price | List to Sale | Price per Sq Ft | Prior Sale |
|---|---|---|---|---|---|
| 09/25/2025 09/25/25 | Price Changed | $499,900 | -2.0% | $223 / Sq Ft | |
| 08/28/2025 08/28/25 | Price Changed | $509,900 | -2.9% | $228 / Sq Ft | |
| 08/15/2025 08/15/25 | For Sale | $524,900 | 0.0% | $234 / Sq Ft | |
| 08/14/2025 08/14/25 | Price Changed | $524,900 | +81.0% | $234 / Sq Ft | |
| 03/15/2016 03/15/16 | Sold | $290,000 | -4.9% | $129 / Sq Ft | View Prior Sale |
| 02/15/2016 02/15/16 | Pending | -- | -- | -- | |
| 01/20/2016 01/20/16 | Price Changed | $304,900 | -1.6% | $136 / Sq Ft | |
| 11/11/2015 11/11/15 | For Sale | $309,990 | +17.0% | $138 / Sq Ft | |
| 03/30/2012 03/30/12 | Sold | $265,000 | -4.7% | $118 / Sq Ft | View Prior Sale |
| 01/19/2012 01/19/12 | Pending | -- | -- | -- | |
| 11/25/2011 11/25/11 | Price Changed | $278,000 | -2.5% | $124 / Sq Ft | |
| 11/07/2011 11/07/11 | For Sale | $285,000 | +7.5% | $127 / Sq Ft | |
| 10/31/2011 10/31/11 | Off Market | $265,000 | -- | -- | |
| 09/02/2011 09/02/11 | Price Changed | $285,000 | -1.6% | $127 / Sq Ft | |
| 06/21/2011 06/21/11 | Price Changed | $289,500 | -3.5% | $129 / Sq Ft | |
| 05/27/2011 05/27/11 | Price Changed | $300,000 | -4.8% | $134 / Sq Ft | |
| 04/13/2011 04/13/11 | For Sale | $315,000 | -- | $141 / Sq Ft |
Purchase History
| Date | Type | Sale Price | Title Company |
|---|---|---|---|
| Deed | $290,000 | None Available | |
| Interfamily Deed Transfer | -- | None Available | |
| Deed | $265,000 | None Available |
Mortgage History
| Date | Status | Loan Amount | Loan Type |
|---|---|---|---|
| Open | $273,707 | FHA | |
| Previous Owner | $212,000 | New Conventional |
Source: Bright MLS
MLS Number: PABK2060992
APN: 35-5301-00-86-9731
- 20 Broad ax Pass
- 1844 Chestnut Hill Rd
- 0 Laurel Rd
- 2287 Laurel Rd
- 231 Swamp Rd
- 148 Quaker Hill Rd
- 3211 Main St
- 112 Maxwell Hill Rd
- 10 Cinamon Ct
- 3511 Main St
- 45 Lindsay Ct
- 1402 Ridgeview Dr
- 1520 Lexington Way
- 5065 Cherrywood Dr
- 40 Chatham Dr Unit 40
- 102 Country Ln
- 600 Country Ln
- 24 Wexford Ct
- 44 Wexford Ct
- 1923 Barnett St
- 20 Mill Rd
- 3735 Main St
- 107 Country Ln
- 340 Twin County Rd
- 1322 Reservoir Rd
- 49 Winged Foot Dr
- 7D Fairway Rd
- 70 Winged Foot Dr Unit 70
- 1328 Union Grove Rd
- 12 Pine Woods Ct Unit 12
- 4483 Horseshoe Pike
- 923 Spruce St
- 401 W Main St Unit G
- 661 Lauschtown Rd
- 107 Sheeler Ln
- 611 Maplewood Ave
- 602 Maplewood Ave
- 117 E Broad St
- 4192 Division Hwy Unit 3
- 412 W 1st St
