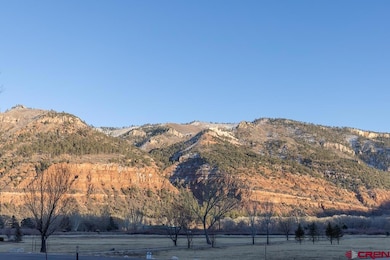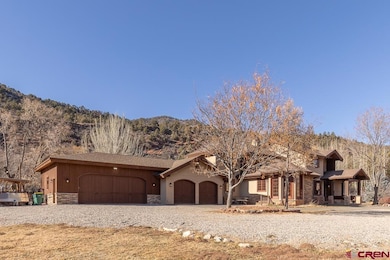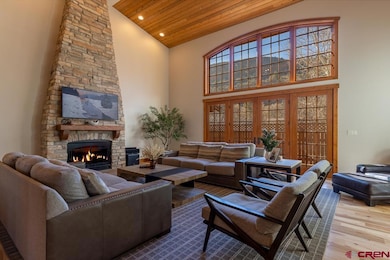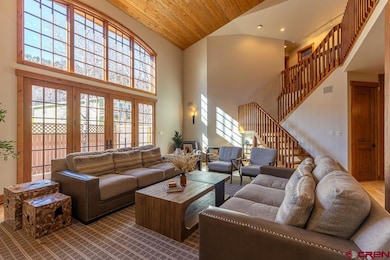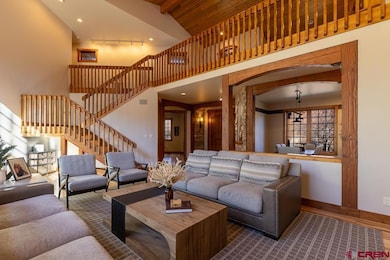80 Twilight Trails Cir Durango, CO 81301
Estimated payment $13,380/month
Highlights
- RV or Boat Parking
- Lake View
- Contemporary Architecture
- Durango High School Rated A-
- Fireplace in Bedroom
- Cathedral Ceiling
About This Home
MOTIVATED SELLER - Price reduction is presented as Buyer pursues the purchase of another property, contingent on this selling. Sale must close the sooner of year's end or prior to the conditional sale property going under contract. Call agent for contingencies and details. A great home just became in tremendous value! Nestled in the exclusive Twilight Trails Estates as his custom styled Mountain Craftsman—an enclave of just five properties inclusive of its private neighborhood trail system and nearly 13 acres of open space with walking trails and a private community pond—this custom-built, award-winning residence offers the perfect balance of privacy, sophistication, and convenience. Located only two miles from north of Durango city limits, the home spans 1.73 acres of lush, irrigated land, ideal for the outdoor enthusiast, those in need of space for a shop and originally developed for equestrian enthusiasts and those seeking a serene retreat. From the moment you approach the property, the stately covered porch sets the tone for the exceptional living within. Enter through the grand entry to find an expansive open-concept living area, featuring soaring cathedral ceilings, warm hardwood floors, and a majestic stone fireplace framed by floor-to-ceiling windows that flood the space with natural light and that red cliff Animas Valley View. The gourmet kitchen is a chef's dream, showcasing high-end GE Monogram appliances, ample granite countertops, an abundance of custom cabinetry, dual sinks, and a baker’s pantry designed for the most discerning culinary expert. A charming breakfast nook provides sweeping views of the Animas Valley, offering the perfect spot to start your day and opens to a private exterior patio for that morning cup of Joe. The spacious family room opens up to a private back patio, ideal for hosting guests or enjoying the essence of mountain life. The main level also boasts a formal dining room and family room space off the kitchen, a private office (which could also serve as a guest bed with a 3/4 bath connected), and a luxurious master suite. The master retreat includes walk-in closets, dual vanities, a jetted tub, and an oversized shower, ensuring the utmost in comfort and relaxation. Upstairs, an elegant wooden staircase leads to a bright and airy loft/library area with wet bar, another expansive master suite, and two additional bedrooms, each thoughtfully designed with both style and comfort in mind. The home’s thoughtful updates include the significant expansion of the garage, transforming it from a smaller three-car space into an oversized four-car garage with room for your vehicles and additional trailer parking. The garage also features a gas stub for a potential heater and is equipped with an EV Charging Station. The entire interior of the home has been freshly repainted, and the flooring has been upgraded with new carpet in the master suite and upstairs, as well as rich wood flooring in the family room and office. Outside, the exterior wood has been re-stained, maintaining the home’s striking aesthetic. For ultimate relaxation, a six-person outdoor sauna has been added to the back patio, perfect for unwinding after a long day. Additionally, irrigation points have been strategically added to the backyard, enhancing the property’s outdoor living potential. Mechanically, the home has received all new heating and cooling units along with a new Reverse Osmosis (RO) Water Purification and all New Water Softener System. Finally, the home is scheduled for new epoxy floors in the garage this June. This home is a rare gem in one of Durango’s most sought-after locations, offering an unparalleled living experience that combines grand architectural design with intimate, luxurious spaces. With meticulous attention to detail and premium finishes throughout, this residence provides the ideal setting to embrace an elevated lifestyle, surrounded by the breathtaking beauty of the North Animas Valley.
Home Details
Home Type
- Single Family
Est. Annual Taxes
- $3,924
Year Built
- Built in 2006 | Remodeled in 2022
Lot Details
- 1.73 Acre Lot
- Cul-De-Sac
- Privacy Fence
- Back Yard Fenced
- Landscaped
- Sprinkler System
- Cleared Lot
HOA Fees
- $200 Monthly HOA Fees
Property Views
- Lake
- Mountain
- Valley
Home Design
- Contemporary Architecture
- Concrete Foundation
- Raised Foundation
- Composition Roof
- Wood Siding
- Stone Siding
- Stick Built Home
- Stucco
- Stone
Interior Spaces
- 4,920 Sq Ft Home
- 2-Story Property
- Tongue and Groove Ceiling
- Cathedral Ceiling
- Ceiling Fan
- Gas Log Fireplace
- Family Room
- Living Room with Fireplace
- Formal Dining Room
- Den with Fireplace
- 1 Home Office
- Crawl Space
Kitchen
- Breakfast Area or Nook
- Eat-In Kitchen
- Built-In Double Oven
- Indoor Grill
- Range
- Microwave
- Dishwasher
- Granite Countertops
- Disposal
Flooring
- Wood
- Carpet
- Radiant Floor
- Tile
Bedrooms and Bathrooms
- 5 Bedrooms
- Primary Bedroom on Main
- Fireplace in Bedroom
- Walk-In Closet
- Hydromassage or Jetted Bathtub
Laundry
- Dryer
- Washer
Parking
- 4 Car Attached Garage
- Electric Vehicle Home Charger
- Garage Door Opener
- RV or Boat Parking
Schools
- Animas Valley K-5 Elementary School
- Miller 6-8 Middle School
- Durango 9-12 High School
Utilities
- Vented Exhaust Fan
- Heating System Uses Natural Gas
- Gas Water Heater
- Internet Available
- Phone Available
- Cable TV Available
Additional Features
- Energy-Efficient Appliances
- Covered Patio or Porch
- Property is near golf course
Community Details
- Twilight Trails HOA
- Twilight Trails Estates Subdivision
Listing and Financial Details
- Assessor Parcel Number 559733100087
Map
Tax History
| Year | Tax Paid | Tax Assessment Tax Assessment Total Assessment is a certain percentage of the fair market value that is determined by local assessors to be the total taxable value of land and additions on the property. | Land | Improvement |
|---|---|---|---|---|
| 2025 | $3,924 | $149,700 | $24,280 | $125,420 |
| 2024 | $3,325 | $77,800 | $21,780 | $56,020 |
| 2023 | $3,325 | $80,100 | $22,750 | $57,350 |
| 2022 | $2,683 | $83,320 | $23,660 | $59,660 |
| 2021 | $2,700 | $62,950 | $18,450 | $44,500 |
| 2020 | $2,666 | $64,020 | $17,160 | $46,860 |
| 2019 | $4,045 | $101,210 | $17,880 | $83,330 |
| 2018 | $3,768 | $95,360 | $16,880 | $78,480 |
| 2017 | $3,691 | $95,360 | $16,880 | $78,480 |
| 2016 | $3,491 | $97,550 | $17,910 | $79,640 |
| 2015 | $3,290 | $97,550 | $17,910 | $79,640 |
| 2014 | -- | $90,040 | $16,420 | $73,620 |
| 2013 | -- | $90,040 | $16,420 | $73,620 |
Property History
| Date | Event | Price | List to Sale | Price per Sq Ft | Prior Sale |
|---|---|---|---|---|---|
| 10/31/2025 10/31/25 | Price Changed | $2,495,000 | -10.7% | $507 / Sq Ft | |
| 01/19/2025 01/19/25 | For Sale | $2,795,000 | +47.1% | $568 / Sq Ft | |
| 07/31/2023 07/31/23 | Sold | $1,900,000 | -5.0% | $386 / Sq Ft | View Prior Sale |
| 07/01/2023 07/01/23 | Pending | -- | -- | -- | |
| 06/29/2023 06/29/23 | For Sale | $1,999,000 | -- | $406 / Sq Ft |
Purchase History
| Date | Type | Sale Price | Title Company |
|---|---|---|---|
| Warranty Deed | $1,900,000 | Land Title Guarantee | |
| Warranty Deed | $864,000 | Land Title Gurantee Co | |
| Interfamily Deed Transfer | -- | None Available | |
| Interfamily Deed Transfer | -- | None Available | |
| Interfamily Deed Transfer | -- | Land Title | |
| Warranty Deed | $1,259,000 | Land Title | |
| Warranty Deed | $265,000 | Land Title |
Mortgage History
| Date | Status | Loan Amount | Loan Type |
|---|---|---|---|
| Previous Owner | $635,650 | Commercial | |
| Previous Owner | $2,375,000 | Purchase Money Mortgage | |
| Previous Owner | $283,000 | Purchase Money Mortgage | |
| Previous Owner | $700,000 | Purchase Money Mortgage |
Source: Colorado Real Estate Network (CREN)
MLS Number: 820602
APN: R428389
- 108 Twilight Trails Cir
- 27846 U S 550
- 27848 Highway 550
- 4088 County Road 203 Unit 13
- 198 Spring Creek Dr
- 26068 Highway 550
- 1422 Animas View Dr Unit 52
- 3111 Durango Cliffs Dr
- 5711 County Road 203
- 631 Horse Thief Ln
- 1701 County Road 250
- 1110 Animas View Dr
- 601 Animas View Dr Unit 204A
- 31 Turtle Lake Meadows Dr
- 422 Horse Thief Ln
- 580 Animas View Dr Unit 1
- 288 Animas View Dr Unit 9
- 288 Animas View Dr Unit 11
- 288 Animas View Dr Unit 121
- 275 & 213 Cr 252 Aka Trimble Ln
- 5800 Main Ave
- 1115 Durango Rd Unit Main House and Garage
- 147 Sunrise Ln
- 840 Plymouth Dr Unit 206
- 7841 Co Rd 203
- 1000 Goeglein Gulch
- 801 Camino Del Rio
- 736 Main Ave Unit F
- 701 E 2nd Ave
- 147 E College Dr
- 21382 Highway 160
- 1275 Escalante Dr Unit 236
- 1275 Escalante Dr
- 21461 Co-140 Unit ID1470144P
- 961 N Tamarron Dr Unit 555
- 100 Bauer Ave Unit 201
- 100 Bauer Ave
Ask me questions while you tour the home.

