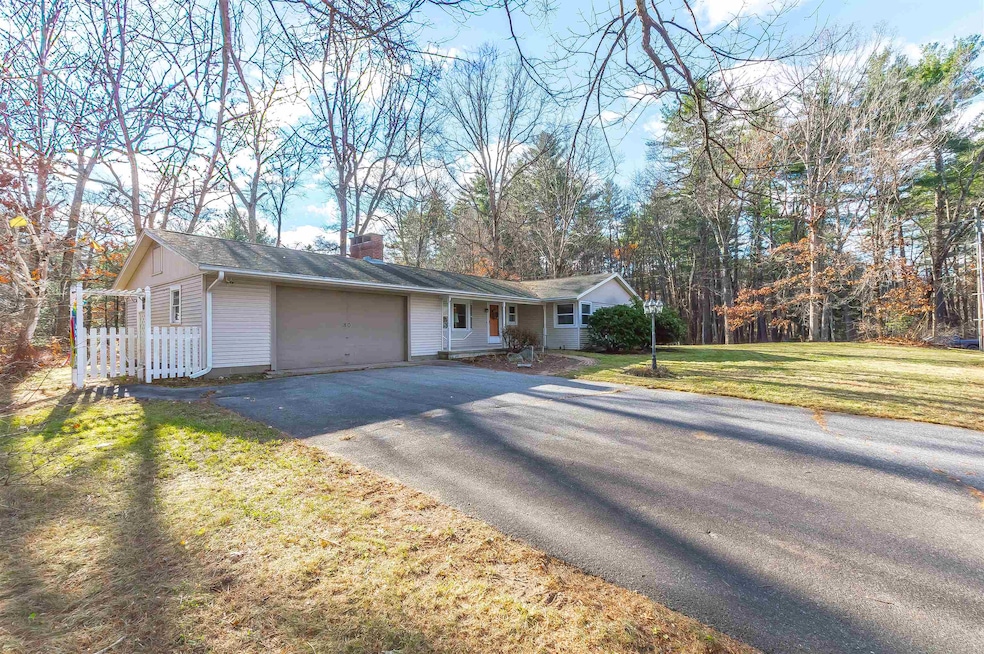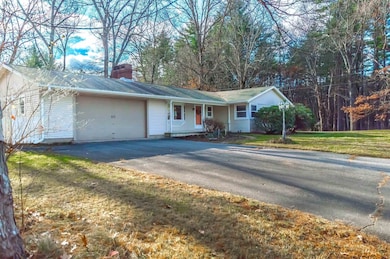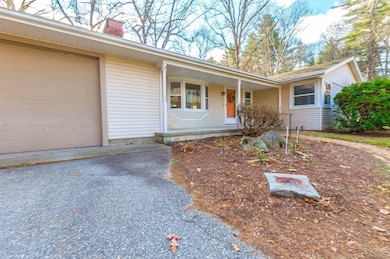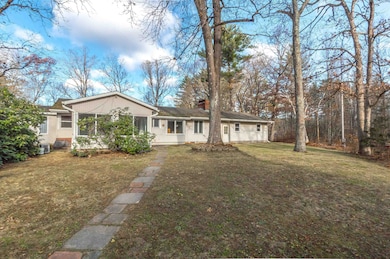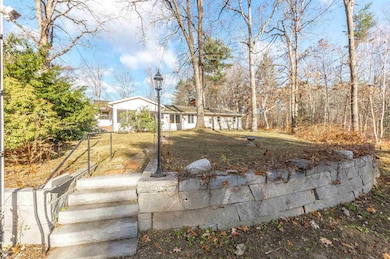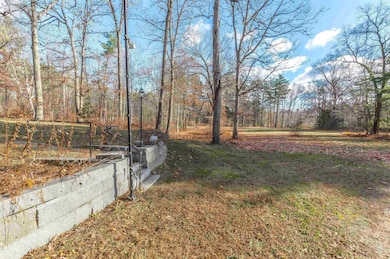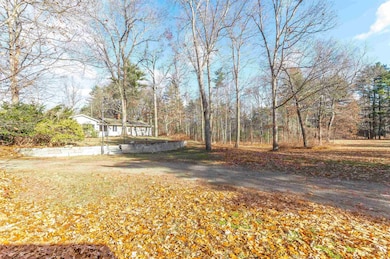80 Twiss Ln Hollis, NH 03049
Hollis NeighborhoodEstimated payment $3,475/month
Highlights
- Wood Flooring
- Whirlpool Bathtub
- Natural Light
- Hollis Primary School Rated A
- Sun or Florida Room
- Living Room
About This Home
Step into this charming ranch-style home nestled in the highly desirable Hollis–Brookline School District. With three bedrooms, approximately 1,800 sq ft, and the comfort of one-and-a-half baths, the layout is thoughtfully designed for both everyday living and casual entertaining.Beautiful hardwood flooring flows throughout the home, offering warmth, durability and a timeless aesthetic. Large windows and an open-feel design allow for abundant natural light, creating a bright and welcoming atmosphere. A pellet stove insert adds cozy, energy-efficient supplemental heating—ideal for chilly evenings and reducing utility costs.
The generously sized master bath features a jetted tub, offering a spa-like retreat for relaxing after a busy day. The ranch configuration provides single-level living—a big plus for flexibility, accessibility and ease of maintenance. Set on a 1.3 acre lot in a well-regarded school district, the property combines space and community appeal. Located in the quaint town of Hollis, New Hampshire, renowned for its rural charm, strong schools, and proximity to larger centers. Schedule your showing now and make this wonderful home yours. Open House Sat 22nd 10-12 noon
Open House Schedule
-
Saturday, November 22, 202510:00 am to 12:00 pm11/22/2025 10:00:00 AM +00:0011/22/2025 12:00:00 PM +00:00Add to Calendar
Home Details
Home Type
- Single Family
Est. Annual Taxes
- $9,372
Year Built
- Built in 1958
Lot Details
- 1.32 Acre Lot
- Property fronts a private road
- Property is zoned RA
Parking
- 2 Car Garage
Home Design
- Concrete Foundation
- Wood Frame Construction
- Vinyl Siding
Interior Spaces
- Property has 1 Level
- Natural Light
- Living Room
- Dining Area
- Sun or Florida Room
- Basement
- Interior Basement Entry
- Washer and Dryer Hookup
Kitchen
- Microwave
- Dishwasher
Flooring
- Wood
- Tile
- Vinyl
Bedrooms and Bathrooms
- 3 Bedrooms
- Whirlpool Bathtub
Utilities
- Hot Water Heating System
- Private Water Source
- Drilled Well
- Leach Field
Listing and Financial Details
- Tax Lot 51-1
- Assessor Parcel Number 4
Map
Home Values in the Area
Average Home Value in this Area
Tax History
| Year | Tax Paid | Tax Assessment Tax Assessment Total Assessment is a certain percentage of the fair market value that is determined by local assessors to be the total taxable value of land and additions on the property. | Land | Improvement |
|---|---|---|---|---|
| 2024 | $9,372 | $528,600 | $269,400 | $259,200 |
| 2023 | $8,806 | $528,600 | $269,400 | $259,200 |
| 2022 | $11,931 | $528,600 | $269,400 | $259,200 |
| 2021 | $7,266 | $320,100 | $173,300 | $146,800 |
| 2020 | $11,910 | $320,100 | $173,300 | $146,800 |
| 2019 | $7,394 | $320,100 | $173,300 | $146,800 |
| 2018 | $11,388 | $316,600 | $173,300 | $143,300 |
| 2017 | $6,419 | $263,400 | $148,700 | $114,700 |
| 2016 | $6,187 | $263,400 | $148,700 | $114,700 |
Property History
| Date | Event | Price | List to Sale | Price per Sq Ft |
|---|---|---|---|---|
| 11/21/2025 11/21/25 | For Sale | $510,000 | -- | $288 / Sq Ft |
Source: PrimeMLS
MLS Number: 5070426
APN: HOLS-000004-000051-000001
- 46 North St
- 6 Tanglewood Dr
- 20 Herget Dr
- 42 Lowell Rd
- 4 Haskell Rd
- 1 Chapel Place Unit B
- 2 Chapel Place Unit 1
- 7 Tucker St
- 113 Main St Unit 3
- 22 Austin Ln
- 5 Bartemus Trail Unit U202
- 18 River Rd
- 28 Cortez Dr
- 29 River Rd Unit 3
- 97 Groton St Unit 7
- 4 Lowther Place Unit U5
- 20 Townsend St Unit 1
- 20 Townsend St Unit 2
- 26 Pittsburgh Dr
- 53 Congress St
