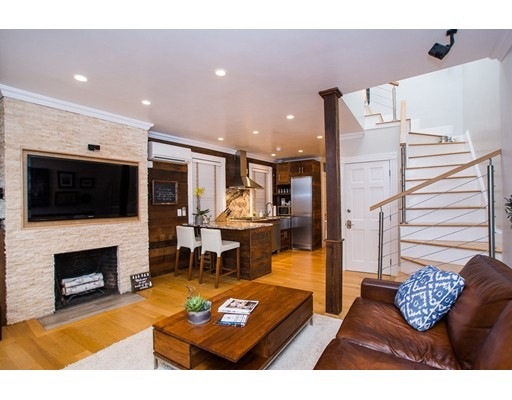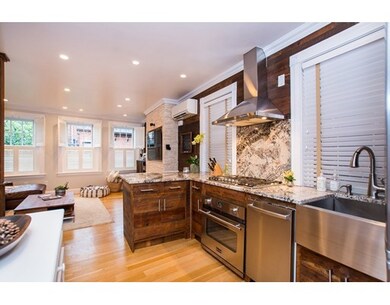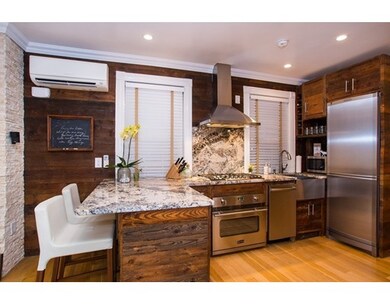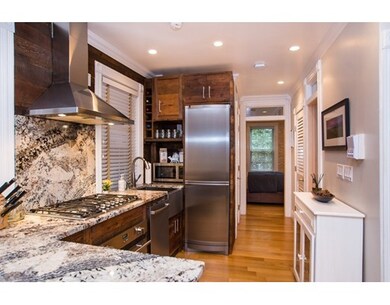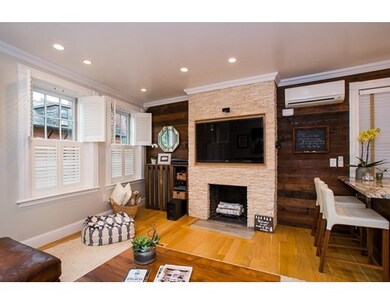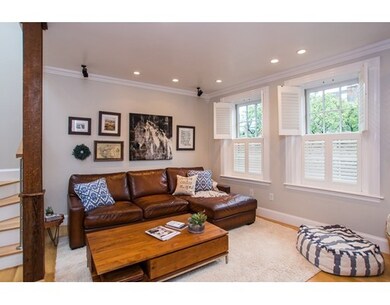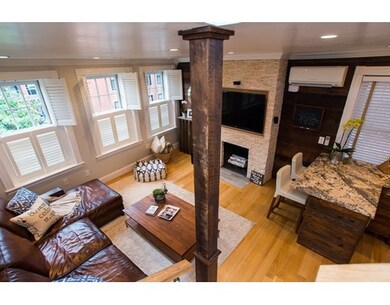
80 W Cedar St Unit 4 Boston, MA 02114
Beacon Hill NeighborhoodAbout This Home
As of November 2016Modern Rustic Charm meets Beacon Hill Style & Convenience, in this most special bespoke home. Designed by artisans & built by true craftsman this penthouse, corner, flr thru home will WOW you at every turn w 4 exposures through 9 new, sunny windows & an enormous 479sqft priv roof deck. Offering more than you could imagine & all brand new in 2012-13: custom built reclaimed authentic barnwood kitch cabinets, (from 1890, same year bldng was built), granite & high end gas SS kitchen, wine cooler, handsome White Oak hwd flrs, fireplace, flat screen TV, abundant closets & xtra strg. SS & cable stairway to heaven of your own priv roof deck, central air, new wiring, energy efficient insulation in 10'+ ceiling & walls which were leveled, full-size w/d, stylish, limestone irregular brick accent walls in L/R, bdrm & bath- all overlooking a private park & located on one of the most coveted streets in Beacon Hill steps to Charles St . I believe you will even discover more to love, need I say more?
Last Buyer's Agent
Kathryn Gustafson
Arborview Realty Inc.
Property Details
Home Type
Condominium
Est. Annual Taxes
$9,418
Year Built
1890
Lot Details
0
Listing Details
- Unit Level: 4
- Unit Placement: Upper, Top/Penthouse, Corner, Front, Back
- Property Type: Condominium/Co-Op
- Other Agent: 1.25
- Lead Paint: Unknown
- Year Round: Yes
- Special Features: None
- Property Sub Type: Condos
- Year Built: 1890
Interior Features
- Appliances: Wall Oven, Dishwasher, Microwave, Countertop Range, Refrigerator, Freezer, Washer, Dryer
- Fireplaces: 1
- Has Basement: Yes
- Fireplaces: 1
- Number of Rooms: 3
- Amenities: Public Transportation, Shopping, Tennis Court, Park, Walk/Jog Trails, Medical Facility, Bike Path, Conservation Area, Highway Access, House of Worship, Marina, Private School, Public School, T-Station, University
- Energy: Insulated Windows
- Flooring: Hardwood, Stone / Slate
- Insulation: Full
- Interior Amenities: Cable Available
- No Living Levels: 1
Exterior Features
- Roof: Rubber
- Construction: Brick, Stone/Concrete
- Exterior: Wood, Brick, Stone
- Exterior Unit Features: Deck - Roof + Access Rights, City View(s)
- Beach Ownership: Public
Garage/Parking
- Parking: Rented
- Parking Spaces: 1
Utilities
- Cooling: Central Air, Individual, Unit Control
- Heating: Central Heat, Hot Water Baseboard, Individual, Unit Control
- Cooling Zones: 2
- Heat Zones: 3
- Hot Water: Natural Gas
- Sewer: City/Town Sewer
- Water: City/Town Water
Condo/Co-op/Association
- Association Fee Includes: Heat, Hot Water, Water, Sewer, Master Insurance, Exterior Maintenance, Snow Removal, Extra Storage
- Association Security: Intercom
- Management: Professional - Off Site
- Pets Allowed: Yes w/ Restrictions
- No Units: 8
- Unit Building: 4
Fee Information
- Fee Interval: Monthly
Lot Info
- Assessor Parcel Number: W:05 P:01982 S:014
- Zoning: Residentl
Ownership History
Purchase Details
Purchase Details
Home Financials for this Owner
Home Financials are based on the most recent Mortgage that was taken out on this home.Purchase Details
Home Financials for this Owner
Home Financials are based on the most recent Mortgage that was taken out on this home.Purchase Details
Home Financials for this Owner
Home Financials are based on the most recent Mortgage that was taken out on this home.Purchase Details
Purchase Details
Purchase Details
Purchase Details
Similar Homes in the area
Home Values in the Area
Average Home Value in this Area
Purchase History
| Date | Type | Sale Price | Title Company |
|---|---|---|---|
| Quit Claim Deed | -- | None Available | |
| Quit Claim Deed | -- | None Available | |
| Not Resolvable | $783,500 | -- | |
| Not Resolvable | $675,000 | -- | |
| Not Resolvable | $525,000 | -- | |
| Deed | $440,000 | -- | |
| Deed | $440,000 | -- | |
| Deed | $331,000 | -- | |
| Deed | $331,000 | -- | |
| Deed | $265,000 | -- | |
| Deed | $265,000 | -- | |
| Deed | $228,000 | -- | |
| Deed | $228,000 | -- |
Mortgage History
| Date | Status | Loan Amount | Loan Type |
|---|---|---|---|
| Previous Owner | $600,000 | Purchase Money Mortgage | |
| Previous Owner | $150,000 | New Conventional |
Property History
| Date | Event | Price | Change | Sq Ft Price |
|---|---|---|---|---|
| 12/31/2016 12/31/16 | Rented | $4,750 | +26.7% | -- |
| 12/13/2016 12/13/16 | Price Changed | $3,750 | +1.4% | $6 / Sq Ft |
| 12/13/2016 12/13/16 | Price Changed | $3,700 | -12.9% | $6 / Sq Ft |
| 11/09/2016 11/09/16 | For Rent | $4,250 | 0.0% | -- |
| 11/01/2016 11/01/16 | Sold | $783,500 | -1.7% | $1,306 / Sq Ft |
| 10/14/2016 10/14/16 | Pending | -- | -- | -- |
| 09/27/2016 09/27/16 | For Sale | $797,000 | -- | $1,328 / Sq Ft |
Tax History Compared to Growth
Tax History
| Year | Tax Paid | Tax Assessment Tax Assessment Total Assessment is a certain percentage of the fair market value that is determined by local assessors to be the total taxable value of land and additions on the property. | Land | Improvement |
|---|---|---|---|---|
| 2025 | $9,418 | $813,300 | $0 | $813,300 |
| 2024 | $8,609 | $789,800 | $0 | $789,800 |
| 2023 | $8,482 | $789,800 | $0 | $789,800 |
| 2022 | $8,428 | $774,600 | $0 | $774,600 |
| 2021 | $8,103 | $759,400 | $0 | $759,400 |
| 2020 | $8,142 | $771,000 | $0 | $771,000 |
| 2019 | $7,667 | $727,400 | $0 | $727,400 |
| 2018 | $7,189 | $686,000 | $0 | $686,000 |
| 2017 | $6,918 | $653,300 | $0 | $653,300 |
| 2016 | $6,910 | $628,200 | $0 | $628,200 |
| 2015 | $6,382 | $527,000 | $0 | $527,000 |
| 2014 | $5,440 | $432,400 | $0 | $432,400 |
Agents Affiliated with this Home
-

Seller's Agent in 2016
Robert Cohen
Engel & Volkers Boston
(617) 962-0142
6 in this area
87 Total Sales
-
M
Seller's Agent in 2016
Marc Russo / Scott Farrell Team
Atlas Properties
-
K
Buyer's Agent in 2016
Kathryn Gustafson
Arborview Realty Inc.
Map
Source: MLS Property Information Network (MLS PIN)
MLS Number: 72073770
APN: CBOS-000000-000005-001982-000014
- 145 Charles St Unit 3
- 141-143 Charles St
- 133-135 Charles St
- 83 Phillips St Unit 83
- 6 W Hill Place
- 140 Charles St Unit 3
- 20 David g Mugar Way
- 1 W Hill Place
- 80 Revere St Unit 1
- 120 Charles St
- 101 Pinckney St
- 64 Revere St
- 93 Pinckney St Unit 1
- 112 Myrtle St
- 27 Anderson St Unit 36
- 145 Pinckney St Unit 102
- 80 Pinckney St
- 28 W Cedar St Unit 2
- 15 W Cedar St
- 20 W Cedar St
