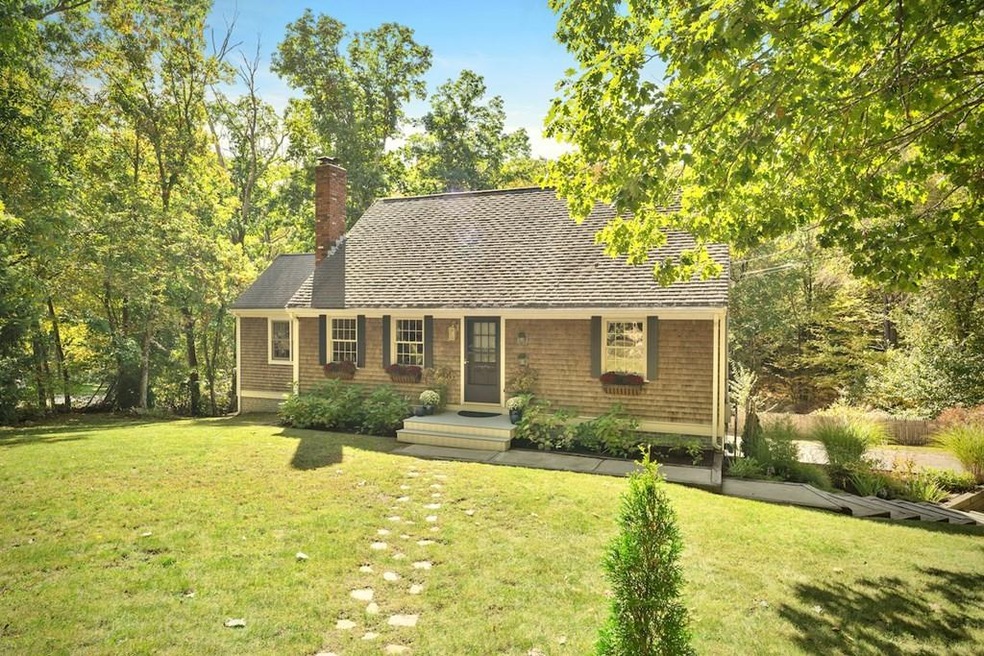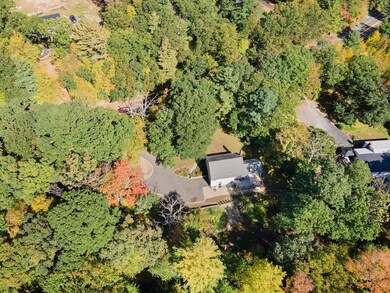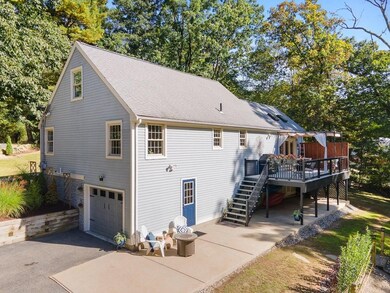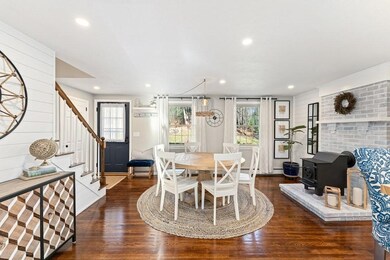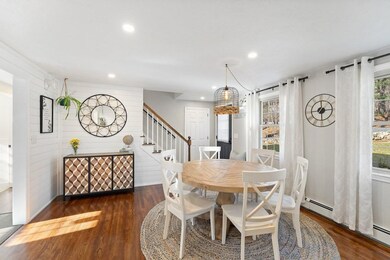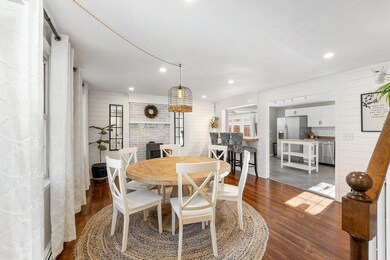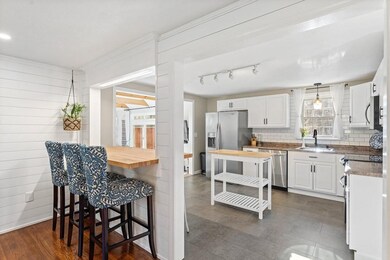
80 Webster St Douglas, MA 01516
Highlights
- Open Floorplan
- Vaulted Ceiling
- Solid Surface Countertops
- Deck
- Wood Flooring
- Beamed Ceilings
About This Home
As of February 2022Classic New England Cape situated on 2+ acres near Douglas State Forest with 3 beds & 1 bath. Front door enters into the open concept dining room with hardwood floors, recessed lighting, brick hearth, & a large butcher block breakfast bar. The kitchen has updated cabinets, stainless steel appliances, LVT flooring, subway tile backsplash & center island. 2 steps down from the kitchen into your large sunken living room with vaulted ceilings, exposed beams, skylights, updated flooring, recessed lights, pellet stove with quartz hearth, & mini-split wall unit which cools the first floor nicely in the warmer months. Exit through the triple french doors to your oversized deck with privacy wall. On the first floor you'll also find 2 bedrooms with hardwood floors & your updated full bathroom. Upstairs there is one bedroom as well as an additional room great for a home office. The lower level offers 1 finished room, laundry, & attached 1 car garage. All offers due by Monday, 12/6/21 at 5PM.
Last Agent to Sell the Property
Kathy Marshall
Premeer Real Estate Inc. License #453014919 Listed on: 12/01/2021
Home Details
Home Type
- Single Family
Est. Annual Taxes
- $45
Year Built
- 1979
Parking
- 1
Interior Spaces
- Open Floorplan
- Wainscoting
- Beamed Ceilings
- Vaulted Ceiling
- Ceiling Fan
- Skylights
- Recessed Lighting
- French Doors
- Sunken Living Room
- Dining Area
- Exterior Basement Entry
Kitchen
- Breakfast Bar
- Stainless Steel Appliances
- Kitchen Island
- Solid Surface Countertops
Flooring
- Wood
- Wall to Wall Carpet
- Laminate
- Vinyl
Bedrooms and Bathrooms
- <<tubWithShowerToken>>
- Linen Closet In Bathroom
Outdoor Features
- Deck
Utilities
- 1 Cooling Zone
- 2 Heating Zones
- Pellet Stove burns compressed wood to generate heat
Ownership History
Purchase Details
Home Financials for this Owner
Home Financials are based on the most recent Mortgage that was taken out on this home.Purchase Details
Home Financials for this Owner
Home Financials are based on the most recent Mortgage that was taken out on this home.Purchase Details
Home Financials for this Owner
Home Financials are based on the most recent Mortgage that was taken out on this home.Purchase Details
Purchase Details
Home Financials for this Owner
Home Financials are based on the most recent Mortgage that was taken out on this home.Purchase Details
Purchase Details
Home Financials for this Owner
Home Financials are based on the most recent Mortgage that was taken out on this home.Purchase Details
Home Financials for this Owner
Home Financials are based on the most recent Mortgage that was taken out on this home.Similar Homes in Douglas, MA
Home Values in the Area
Average Home Value in this Area
Purchase History
| Date | Type | Sale Price | Title Company |
|---|---|---|---|
| Not Resolvable | $417,000 | None Available | |
| Not Resolvable | $224,900 | -- | |
| Not Resolvable | $195,000 | -- | |
| Foreclosure Deed | $230,000 | -- | |
| Deed | $296,000 | -- | |
| Deed | -- | -- | |
| Deed | $172,900 | -- | |
| Deed | $118,900 | -- |
Mortgage History
| Date | Status | Loan Amount | Loan Type |
|---|---|---|---|
| Open | $333,600 | Purchase Money Mortgage | |
| Previous Owner | $205,000 | Adjustable Rate Mortgage/ARM | |
| Previous Owner | $213,655 | New Conventional | |
| Previous Owner | $191,468 | FHA | |
| Previous Owner | $285,000 | No Value Available | |
| Previous Owner | $222,000 | Purchase Money Mortgage | |
| Previous Owner | $74,000 | No Value Available | |
| Previous Owner | $10,000 | No Value Available | |
| Previous Owner | $167,951 | Purchase Money Mortgage | |
| Previous Owner | $112,000 | Purchase Money Mortgage |
Property History
| Date | Event | Price | Change | Sq Ft Price |
|---|---|---|---|---|
| 02/01/2022 02/01/22 | Sold | $417,000 | +7.1% | $248 / Sq Ft |
| 12/08/2021 12/08/21 | Pending | -- | -- | -- |
| 12/01/2021 12/01/21 | For Sale | $389,500 | +73.2% | $231 / Sq Ft |
| 09/22/2015 09/22/15 | Sold | $224,900 | 0.0% | $140 / Sq Ft |
| 08/05/2015 08/05/15 | Off Market | $224,900 | -- | -- |
| 07/26/2015 07/26/15 | Price Changed | $229,990 | -2.1% | $143 / Sq Ft |
| 07/20/2015 07/20/15 | Price Changed | $234,900 | -2.1% | $146 / Sq Ft |
| 06/23/2015 06/23/15 | Price Changed | $239,900 | -2.0% | $149 / Sq Ft |
| 05/27/2015 05/27/15 | For Sale | $244,900 | +8.9% | $152 / Sq Ft |
| 02/27/2015 02/27/15 | Off Market | $224,900 | -- | -- |
| 12/29/2014 12/29/14 | For Sale | $244,900 | +8.9% | $152 / Sq Ft |
| 12/24/2014 12/24/14 | Off Market | $224,900 | -- | -- |
| 09/24/2014 09/24/14 | For Sale | $244,900 | +25.6% | $152 / Sq Ft |
| 12/12/2012 12/12/12 | Sold | $195,000 | -2.5% | $115 / Sq Ft |
| 10/26/2012 10/26/12 | Pending | -- | -- | -- |
| 10/23/2012 10/23/12 | Price Changed | $199,900 | -4.8% | $118 / Sq Ft |
| 09/15/2012 09/15/12 | For Sale | $209,900 | -- | $124 / Sq Ft |
Tax History Compared to Growth
Tax History
| Year | Tax Paid | Tax Assessment Tax Assessment Total Assessment is a certain percentage of the fair market value that is determined by local assessors to be the total taxable value of land and additions on the property. | Land | Improvement |
|---|---|---|---|---|
| 2025 | $45 | $339,800 | $88,900 | $250,900 |
| 2024 | $4,402 | $325,600 | $80,800 | $244,800 |
| 2023 | $4,331 | $301,600 | $80,800 | $220,800 |
| 2022 | $4,404 | $269,500 | $74,700 | $194,800 |
| 2021 | $4,267 | $255,200 | $71,100 | $184,100 |
| 2020 | $4,191 | $246,800 | $71,100 | $175,700 |
| 2019 | $4,069 | $232,500 | $71,100 | $161,400 |
| 2018 | $3,641 | $226,600 | $71,100 | $155,500 |
| 2017 | $3,550 | $212,300 | $74,200 | $138,100 |
| 2016 | $3,460 | $205,700 | $74,200 | $131,500 |
| 2015 | $3,386 | $205,700 | $74,200 | $131,500 |
Agents Affiliated with this Home
-
K
Seller's Agent in 2022
Kathy Marshall
Premeer Real Estate Inc.
-
Claire Rainville

Buyer's Agent in 2022
Claire Rainville
RE/MAX
(508) 864-4151
5 in this area
105 Total Sales
-
Cliff Van Reed
C
Seller's Agent in 2015
Cliff Van Reed
Country Living Realty
(508) 864-0520
11 in this area
12 Total Sales
-
Brian O'Neill

Buyer's Agent in 2015
Brian O'Neill
Heritage & Main Real Estate Inc.
(508) 414-7246
3 in this area
70 Total Sales
-
G
Buyer's Agent in 2012
Gregory Bramwell
RE/MAX
Map
Source: MLS Property Information Network (MLS PIN)
MLS Number: 72924233
APN: DOUG-000199-000014
- 58 Webster St
- 74 NW Main St
- Lot 27 Cedar St
- 7 Webster St
- 3 S East Main St
- 0 Yew St White Ct (Lot 1) Unit 73304928
- 67 Old Farm Rd
- 60 Woodland Rd
- 0 Yew St Unit 73304926
- 56 Yew St
- 43 Arch St
- 11 Elm St
- 82 Mumford St
- 189 Main St
- 229 Main St
- 108 Mumford St
- 104 Vine St
- 4 Martin Rd
- 30 Mumford Rd
- 232 Wallum Lake Rd
