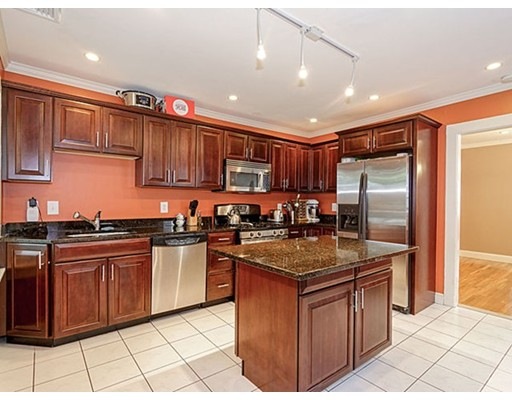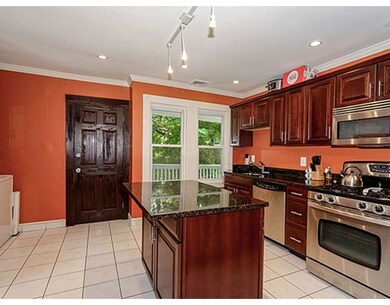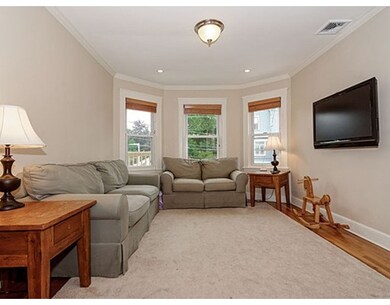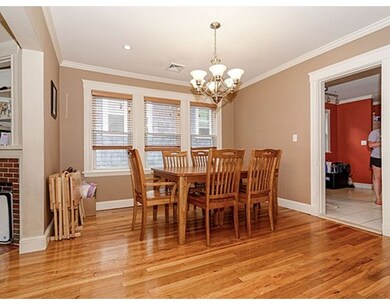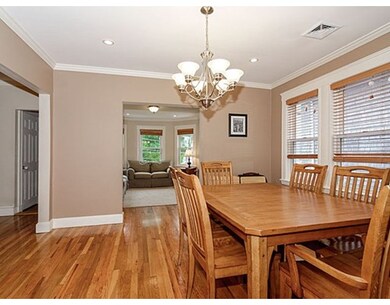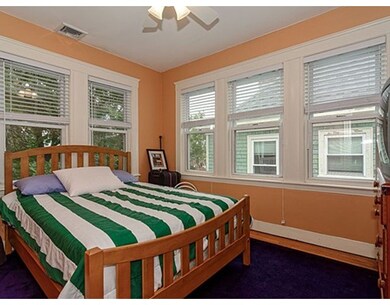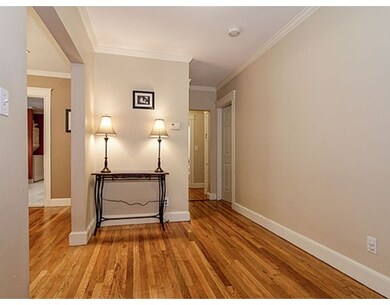
80 Westmoreland St Unit 2 Dorchester Center, MA 02124
Ashmont NeighborhoodAbout This Home
As of October 2015With square footage comparable to many single family homes, this bi-level condominium in sought after Adams Village / Carruth area is truly move-in ready. The main level is comprised of generously sized living room, dining room, and kitchen, as well as an additional sitting room, full bath, and two bedrooms. Second level offers a private master suite complete with skylights, full bath, and walk-in closet. Additional amenities include offstreet parking, gas heat, in-unit laundry, and front and back porches. Convenient to shopping, restaurants, public transportation, bike path, 60 acre waterfront park, and I-93 N/S, this home leaves nothing to be desired.
Last Agent to Sell the Property
Anne and Craig
The Galvin Group, LLC Listed on: 09/08/2015
Property Details
Home Type
Condominium
Est. Annual Taxes
$7,644
Year Built
1954
Lot Details
0
Listing Details
- Unit Level: 2
- Special Features: None
- Property Sub Type: Condos
- Year Built: 1954
Interior Features
- Fireplaces: 1
- Has Basement: Yes
- Fireplaces: 1
- Primary Bathroom: Yes
- Number of Rooms: 7
- Amenities: Public Transportation, Shopping, Park, Walk/Jog Trails, Golf Course, Medical Facility, Bike Path, Private School, Public School, T-Station, University
- Electric: Circuit Breakers
- Flooring: Hardwood
- Bedroom 2: Second Floor, 12X11
- Bedroom 3: Second Floor, 11X9
- Bathroom #1: First Floor
- Bathroom #2: Second Floor
- Kitchen: First Floor, 15X15
- Laundry Room: First Floor
- Living Room: First Floor, 15X11
- Master Bedroom: Second Floor, 25X24
- Master Bedroom Description: Bathroom - Full, Skylight, Ceiling Fan(s), Closet - Walk-in, Recessed Lighting
- Dining Room: First Floor, 12X12
- Family Room: First Floor, 15X11
Exterior Features
- Roof: Asphalt/Fiberglass Shingles
- Construction: Frame
- Exterior Unit Features: Porch, Deck
Garage/Parking
- Parking: Off-Street
- Parking Spaces: 1
Utilities
- Cooling: Central Air
- Heating: Forced Air, Gas
Condo/Co-op/Association
- Association Fee Includes: Water, Sewer, Master Insurance
- Management: Owner Association
- Pets Allowed: Yes
- No Units: 2
- Unit Building: 2
Lot Info
- Assessor Parcel Number: W:16 P:03438 S:004
Ownership History
Purchase Details
Purchase Details
Home Financials for this Owner
Home Financials are based on the most recent Mortgage that was taken out on this home.Purchase Details
Home Financials for this Owner
Home Financials are based on the most recent Mortgage that was taken out on this home.Purchase Details
Home Financials for this Owner
Home Financials are based on the most recent Mortgage that was taken out on this home.Similar Homes in Dorchester Center, MA
Home Values in the Area
Average Home Value in this Area
Purchase History
| Date | Type | Sale Price | Title Company |
|---|---|---|---|
| Deed | -- | None Available | |
| Deed | -- | None Available | |
| Not Resolvable | $425,000 | -- | |
| Deed | $335,000 | -- | |
| Deed | $335,000 | -- | |
| Deed | $346,500 | -- | |
| Deed | $346,500 | -- |
Mortgage History
| Date | Status | Loan Amount | Loan Type |
|---|---|---|---|
| Previous Owner | $532,600 | Stand Alone Refi Refinance Of Original Loan | |
| Previous Owner | $357,000 | Stand Alone Refi Refinance Of Original Loan | |
| Previous Owner | $361,250 | New Conventional | |
| Previous Owner | $308,000 | Adjustable Rate Mortgage/ARM | |
| Previous Owner | $318,250 | No Value Available | |
| Previous Owner | $318,250 | Purchase Money Mortgage | |
| Previous Owner | $246,000 | Purchase Money Mortgage |
Property History
| Date | Event | Price | Change | Sq Ft Price |
|---|---|---|---|---|
| 07/22/2022 07/22/22 | Rented | $3,500 | 0.0% | -- |
| 07/07/2022 07/07/22 | Under Contract | -- | -- | -- |
| 06/18/2022 06/18/22 | For Rent | $3,500 | 0.0% | -- |
| 10/30/2015 10/30/15 | Sold | $425,000 | 0.0% | $227 / Sq Ft |
| 09/18/2015 09/18/15 | Off Market | $425,000 | -- | -- |
| 09/18/2015 09/18/15 | Pending | -- | -- | -- |
| 09/08/2015 09/08/15 | For Sale | $399,000 | -- | $213 / Sq Ft |
Tax History Compared to Growth
Tax History
| Year | Tax Paid | Tax Assessment Tax Assessment Total Assessment is a certain percentage of the fair market value that is determined by local assessors to be the total taxable value of land and additions on the property. | Land | Improvement |
|---|---|---|---|---|
| 2025 | $7,644 | $660,100 | $0 | $660,100 |
| 2024 | $6,393 | $586,500 | $0 | $586,500 |
| 2023 | $6,114 | $569,300 | $0 | $569,300 |
| 2022 | $5,841 | $536,900 | $0 | $536,900 |
| 2021 | $5,562 | $521,300 | $0 | $521,300 |
| 2020 | $5,342 | $505,900 | $0 | $505,900 |
| 2019 | $5,029 | $477,100 | $0 | $477,100 |
| 2018 | $4,631 | $441,900 | $0 | $441,900 |
| 2017 | $4,294 | $405,500 | $0 | $405,500 |
| 2016 | $4,169 | $379,000 | $0 | $379,000 |
| 2015 | $3,890 | $321,200 | $0 | $321,200 |
| 2014 | $3,838 | $305,100 | $0 | $305,100 |
Agents Affiliated with this Home
-

Seller's Agent in 2022
Resco Homes
Gibson Sothebys International Realty
(617) 817-1813
4 in this area
139 Total Sales
-

Seller Co-Listing Agent in 2022
Rachel Lura
Compass
(508) 905-9442
17 Total Sales
-
A
Seller's Agent in 2015
Anne and Craig
The Galvin Group, LLC
Map
Source: MLS Property Information Network (MLS PIN)
MLS Number: 71900382
APN: DORC-000000-000016-003438-000004
- 6 Fairfax St
- 56 Carruth St Unit 58
- 45 Westmoreland St
- 243-245 Minot St
- 37 Westmoreland St
- 12 Westmoreland St
- 857 Adams St Unit 857
- 867 Adams St
- 36-38 Burgoyne St
- 15 Beale St Unit 6
- 69 Dracut St
- 176 Minot St Unit B
- 350 Gallivan Blvd Unit 1
- 114 Wrentham St Unit 1
- 951 Adams St
- 72 Bailey St
- 644 Adams St Unit 3
- 8 Nahant Ave
- 14-16 Hurlcroft Ave
- 436 Ashmont St Unit 1
