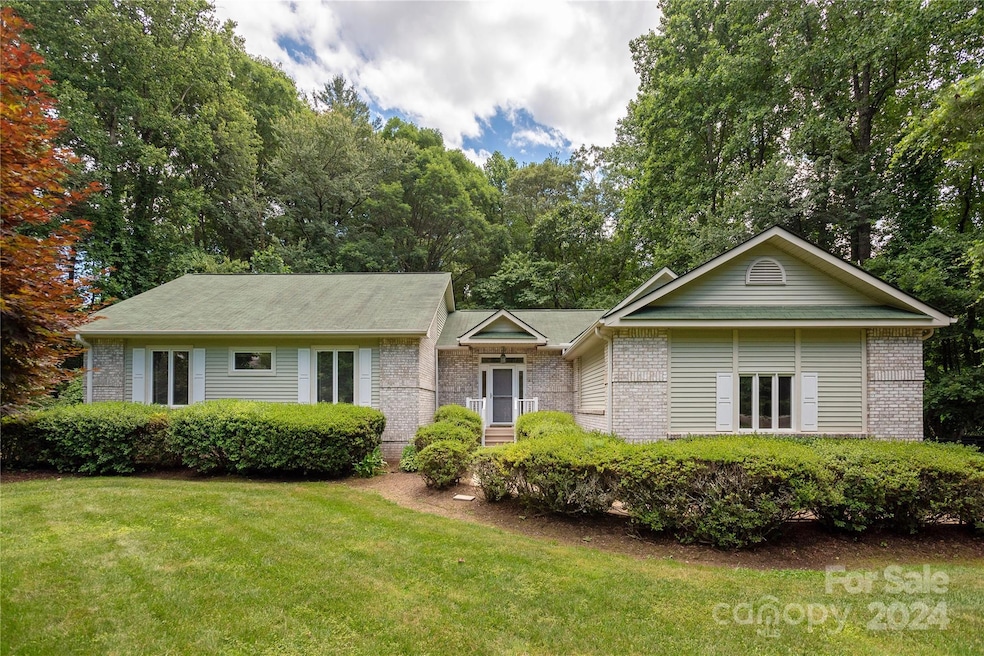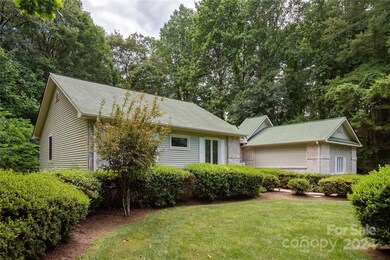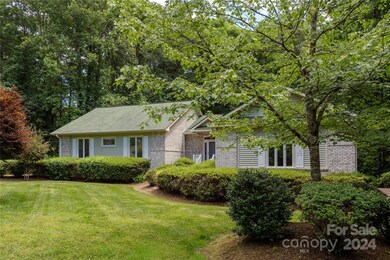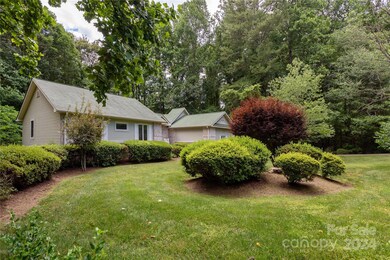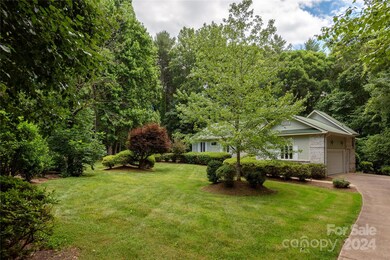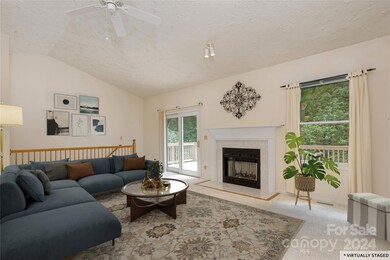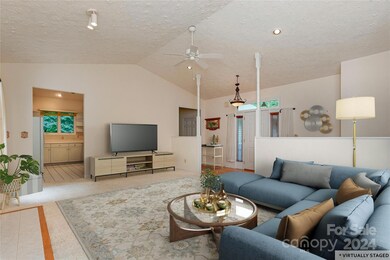
80 Whitfield Ln Hendersonville, NC 28791
Highlights
- Deck
- Wood Flooring
- Cul-De-Sac
- Mills River Elementary School Rated A-
- Tennis Courts
- 2 Car Attached Garage
About This Home
As of August 2024Come home to Sweetwater Hills! With a great cul-de-sac location and
“good bones,” this home has the potential to make a great showplace! Wonderful
curb appeal with gorgeous springtime blooms in the front yard. Large windows let in
plenty of natural light. High ceilings in the living room. Eat in sized kitchen. Main
level family room with deck access. Primary bedroom with walk in closet and large
en-suite bath. Laundry room on the main level. Finished space in the basement with
an exterior door. Plenty of unfinished basement space for storage, workshop, ect. The
overhead garage door in the basement provides easy access. The vacant lot next door
has a small stream and is owned by the HOA which provides a buffer and extra
privacy. Whole house generator. Convenient access to shopping, Hendersonville and
Asheville. Schedule a showing today!
Last Agent to Sell the Property
Pinnacle View Real Estate Brokerage Email: jill@jillhartrealtor.com License #284099 Listed on: 06/24/2024
Home Details
Home Type
- Single Family
Est. Annual Taxes
- $2,572
Year Built
- Built in 1995
Lot Details
- Cul-De-Sac
- Property is zoned R2
HOA Fees
- $25 Monthly HOA Fees
Parking
- 2 Car Attached Garage
- Basement Garage
Home Design
- Brick Exterior Construction
- Vinyl Siding
Interior Spaces
- 1-Story Property
- Ceiling Fan
- Living Room with Fireplace
- Laundry Room
Kitchen
- Electric Range
- Microwave
- Dishwasher
Flooring
- Wood
- Tile
Bedrooms and Bathrooms
- 3 Main Level Bedrooms
- Walk-In Closet
- 2 Full Bathrooms
- Garden Bath
Partially Finished Basement
- Walk-Out Basement
- Interior and Exterior Basement Entry
- Sump Pump
- Basement Storage
Outdoor Features
- Access to stream, creek or river
- Deck
Schools
- Mills River Elementary School
- Rugby Middle School
- West High School
Utilities
- Forced Air Heating and Cooling System
- Heating System Uses Natural Gas
- Power Generator
- Septic Tank
Listing and Financial Details
- Assessor Parcel Number 9942309
Community Details
Overview
- Ray Daley, President Association, Phone Number (954) 740-0268
- Sweetwater Hills Subdivision
- Mandatory home owners association
Recreation
- Tennis Courts
- Recreation Facilities
Ownership History
Purchase Details
Home Financials for this Owner
Home Financials are based on the most recent Mortgage that was taken out on this home.Purchase Details
Similar Homes in Hendersonville, NC
Home Values in the Area
Average Home Value in this Area
Purchase History
| Date | Type | Sale Price | Title Company |
|---|---|---|---|
| Warranty Deed | $480,000 | None Listed On Document | |
| Interfamily Deed Transfer | -- | -- |
Property History
| Date | Event | Price | Change | Sq Ft Price |
|---|---|---|---|---|
| 08/28/2024 08/28/24 | Sold | $480,000 | -10.3% | $182 / Sq Ft |
| 07/19/2024 07/19/24 | Price Changed | $535,000 | -10.1% | $203 / Sq Ft |
| 06/24/2024 06/24/24 | For Sale | $595,000 | -- | $226 / Sq Ft |
Tax History Compared to Growth
Tax History
| Year | Tax Paid | Tax Assessment Tax Assessment Total Assessment is a certain percentage of the fair market value that is determined by local assessors to be the total taxable value of land and additions on the property. | Land | Improvement |
|---|---|---|---|---|
| 2025 | $2,572 | $465,800 | $99,200 | $366,600 |
| 2024 | $2,572 | $471,100 | $98,400 | $372,700 |
| 2023 | $2,572 | $471,100 | $98,400 | $372,700 |
| 2022 | $2,206 | $324,000 | $59,000 | $265,000 |
| 2021 | $2,206 | $324,000 | $59,000 | $265,000 |
| 2020 | $2,206 | $324,000 | $0 | $0 |
| 2019 | $2,209 | $324,400 | $0 | $0 |
| 2018 | $2,146 | $313,300 | $0 | $0 |
| 2017 | $2,146 | $313,300 | $0 | $0 |
| 2016 | $2,146 | $313,300 | $0 | $0 |
| 2015 | -- | $313,300 | $0 | $0 |
| 2014 | -- | $302,800 | $0 | $0 |
Agents Affiliated with this Home
-
Jill Hart

Seller's Agent in 2024
Jill Hart
Pinnacle View Real Estate
(828) 989-7049
2 in this area
76 Total Sales
-
Dylan Glasgow

Buyer's Agent in 2024
Dylan Glasgow
Looking Glass Realty AVL LLC
(828) 713-3155
1 in this area
29 Total Sales
Map
Source: Canopy MLS (Canopy Realtor® Association)
MLS Number: 4151857
APN: 9942309
- 251 Sherwood Ln
- 75 Timber Cove Ct
- 219 Haywood Park Dr
- 267 Haywood Park Dr
- 193 Haywood Park Dr
- 329 Squirrel Hollow Dr
- 146 Haywood Park Dr
- 77 Haywood Park Dr
- 53 Haywood Park Dr
- 35 Haywood Park Dr
- 94 Haywood Park Dr
- 70 Haywood Park Dr
- 56 Haywood Park Dr
- 40 Haywood Park Dr
- 100 Haywood Park Dr
- 75 Haywood Crossing Dr
- 55 Haywood Crossing Dr
- 27 Haywood Crossing Dr
- 111 Benhurst Ct
- 230 Almond Branch Dr
