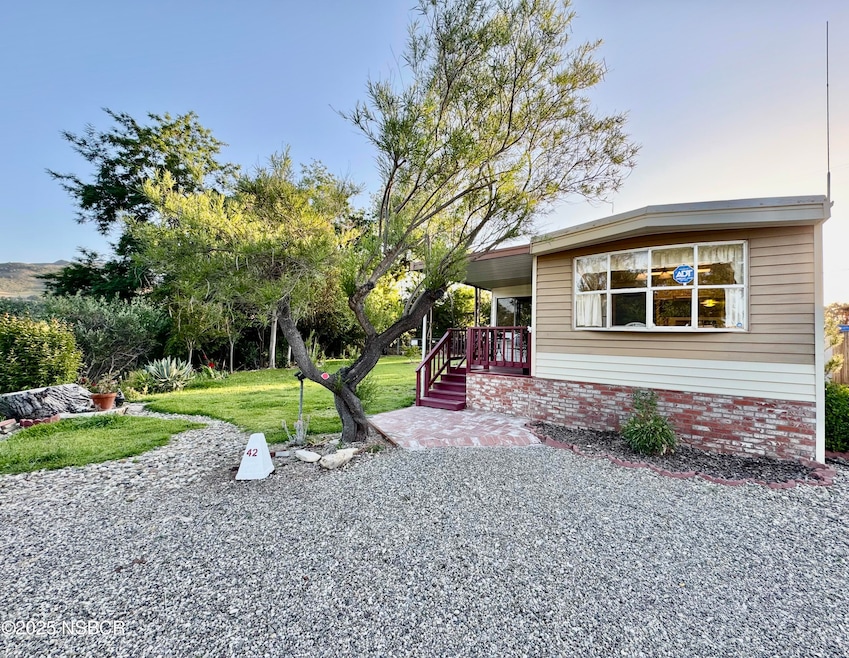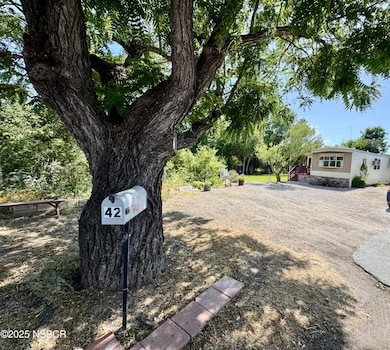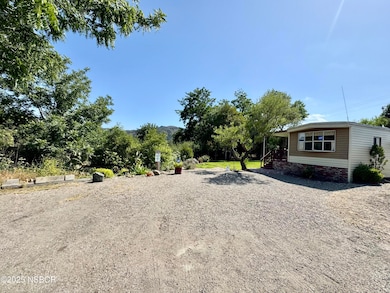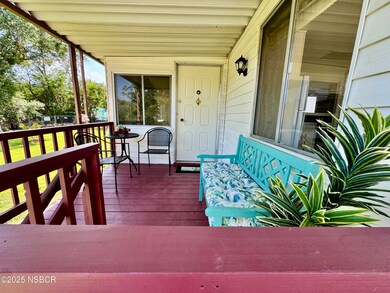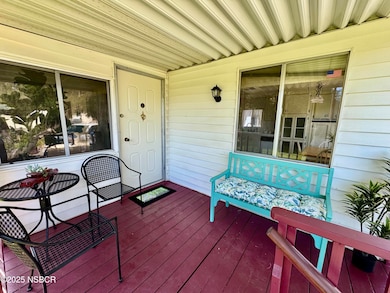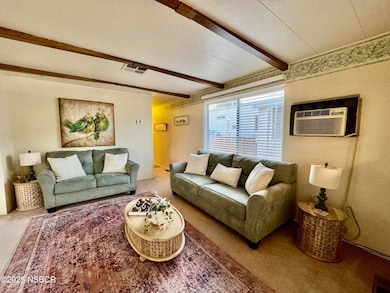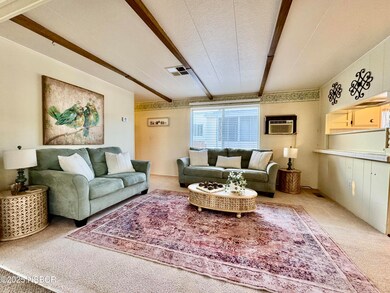
80 Zaca St Unit 42 Buellton, CA 93427
Estimated payment $1,470/month
Highlights
- Senior Community
- No HOA
- Laundry Room
- Park or Greenbelt View
- Breakfast Area or Nook
- Forced Air Heating System
About This Home
Price Reduced and Seller will consider a credit for Buyer's interest rate buy down. Location, location, location! This 2 bedroom, 1 bath manufactured home in the Rivergrove Senior Mobile Home Park in Buellton is situated on the last row next to an open park space...one of the best lots in the park! There's plenty of natural light flooding this home with windows all around. Enjoy a lovely family room with an extra front room which can be used for additional seating, an office, or possibly be converted to a 3rd bedroom. The kitchen is bright and airy with a dining area and plenty of storage space and cabinetry. The 2nd bedroom was converted to a large laundry room but can easily be converted back to a 2nd bedroom; the laundry closet is still in tact and accommodates a stackable washer/dryer. The spacious bedroom is in the back of the unit with ample closet space as well as a linen closet. The bath is well appointed with a shower/tub combo. All appliances and the exterior storage shed are included. There are two designated parking spaces in front of the home. Space rent to new owner is 697.09/month plus 41.92 for cable, 17.83 for sewer, water is included, and gas/electric is charged based on usage. This home is centrally located close to wonderful eateries, wine tasting, shopping, and easy access to the 101 Highway. Enjoy a cup of coffee or glass of wine on your relaxing porch as you look out on the greenery of the park. Don't let this beauty get away!
Property Details
Home Type
- Mobile/Manufactured
Year Built
- Built in 1971
Lot Details
- 3,200 Sq Ft Lot
- Level Lot
Home Design
- Mobile Home Park
- Flat Roof Shape
- Pillar, Post or Pier Foundation
- Aluminum Siding
Interior Spaces
- 720 Sq Ft Home
- 1-Story Property
- Combination Kitchen and Dining Room
- Park or Greenbelt Views
Kitchen
- Breakfast Area or Nook
- Electric Oven or Range
- Microwave
- Trash Compactor
Flooring
- Carpet
- Vinyl
Bedrooms and Bathrooms
- 2 Bedrooms
- 1 Full Bathroom
Laundry
- Laundry Room
- Dryer
- Washer
Mobile Home
- Mobile Home Make is Kingston
- Mobile Home is 12 x 60 Feet
- Double Wide
Utilities
- Cooling System Mounted To A Wall/Window
- Forced Air Heating System
- Cable TV Available
Listing and Financial Details
- Assessor Parcel Number 599260042
- Seller Considering Concessions
Community Details
Overview
- Senior Community
- No Home Owners Association
- Greenbelt
Pet Policy
- Call for details about the types of pets allowed
Map
Home Values in the Area
Average Home Value in this Area
Property History
| Date | Event | Price | Change | Sq Ft Price |
|---|---|---|---|---|
| 07/09/2025 07/09/25 | Price Changed | $224,900 | -2.2% | $312 / Sq Ft |
| 06/05/2025 06/05/25 | For Sale | $229,900 | -- | $319 / Sq Ft |
Similar Homes in Buellton, CA
Source: North Santa Barbara County Regional MLS
MLS Number: 25001122
- 80 Zaca St Unit Spc 15
- 80 Zaca St Unit 26
- 80 Zaca St Unit 4
- 330 W Highway 246 Unit 17
- 330 W Highway 246 Unit Spc 14
- 271 Valley Station Cir
- 330 W Highway 246 Unit 225
- 330 W Hwy 246 Unit 51
- 330 W Hwy 246 Unit 64
- 330 W Hwy 246 Unit 148
- 330 W Hwy 246 Unit 132
- 330 W Hwy 246 Unit 24
- 330 W Hwy 246 Unit 225
- 315 La Lata Dr Unit 103
- 227 Menlo Dr
- 410 Central Ave
- 368 Calor Dr
- 321 Sycamore Dr
- 592 Avenue of Flags
- 590 Ave of Flags
- 281 Valley Station Cir
- 82-90 2nd St
- 533 Sertoma Way
- 2 Old Mission Dr
- 02 Old Mission Dr
- 0 Elk Grove Ln Unit SW25123321
- 7261 Domingos Rd
- 2851 Tapadero Rd
- 1555 Dove Meadow Rd
- 0000 Still Meadow Rd
- 2697 Santa Barbara Ave
- 1221 N Refugio Rd
- 2851 Grand Ave
- 1471 Calzada Ave
- 710 Shaw St
- 4251 Long Valley Rd
- 5300 Kentucky Rd
- 309 Quail Cir
- 1645 Calle Nueve
- 130 N G St Unit A
