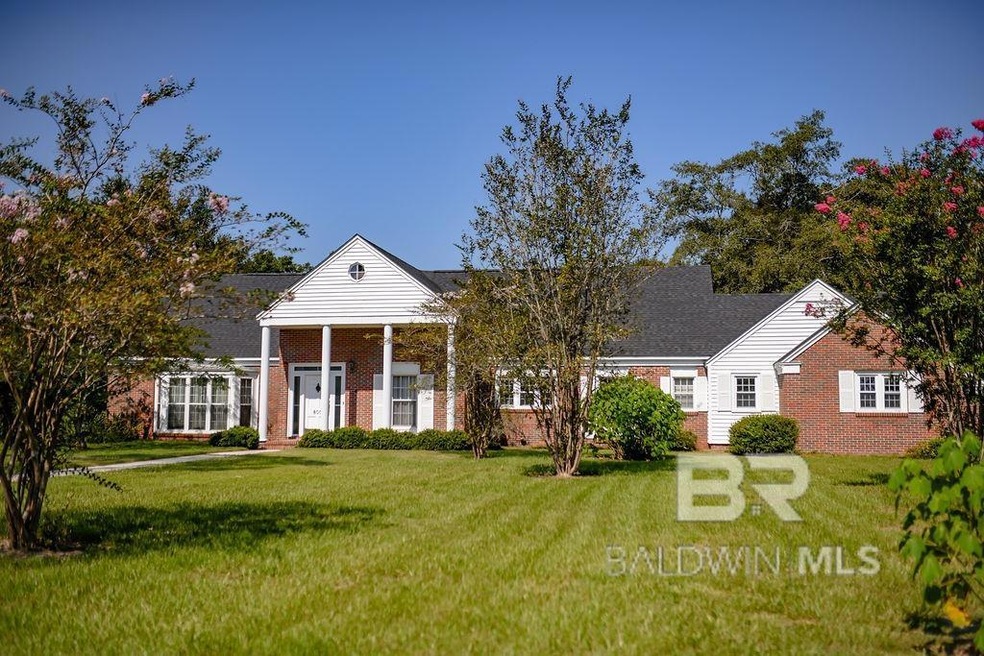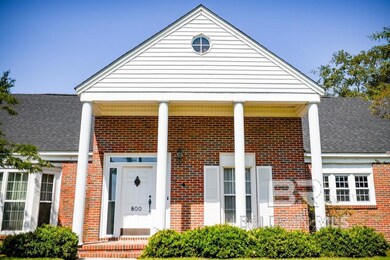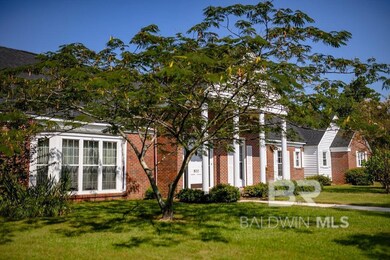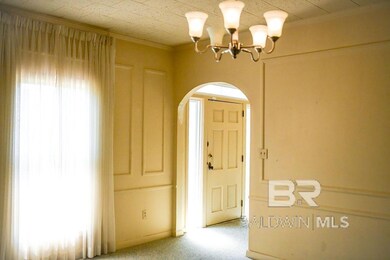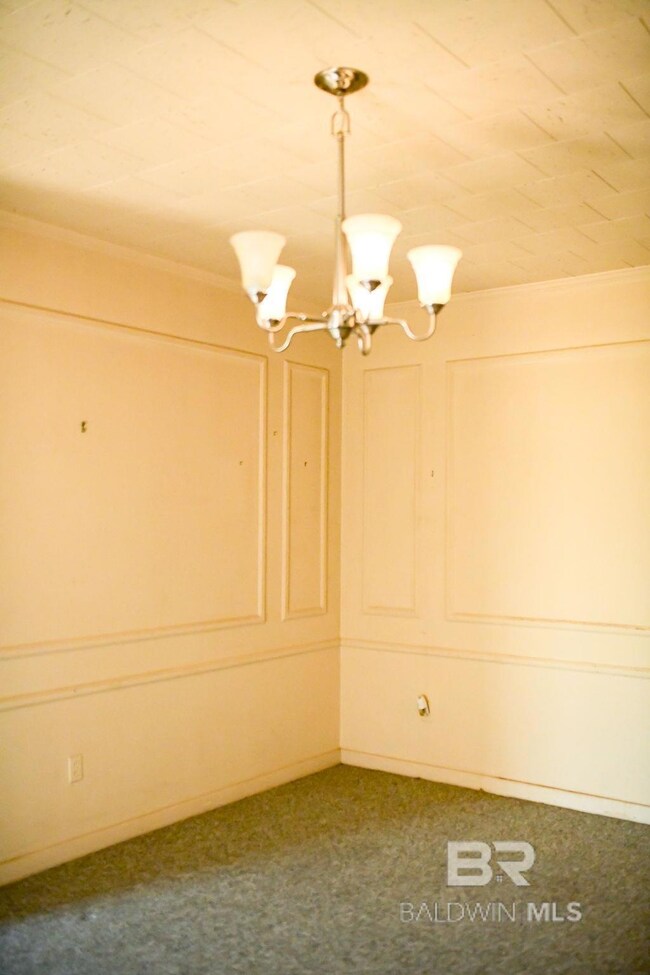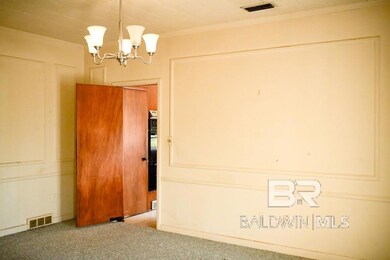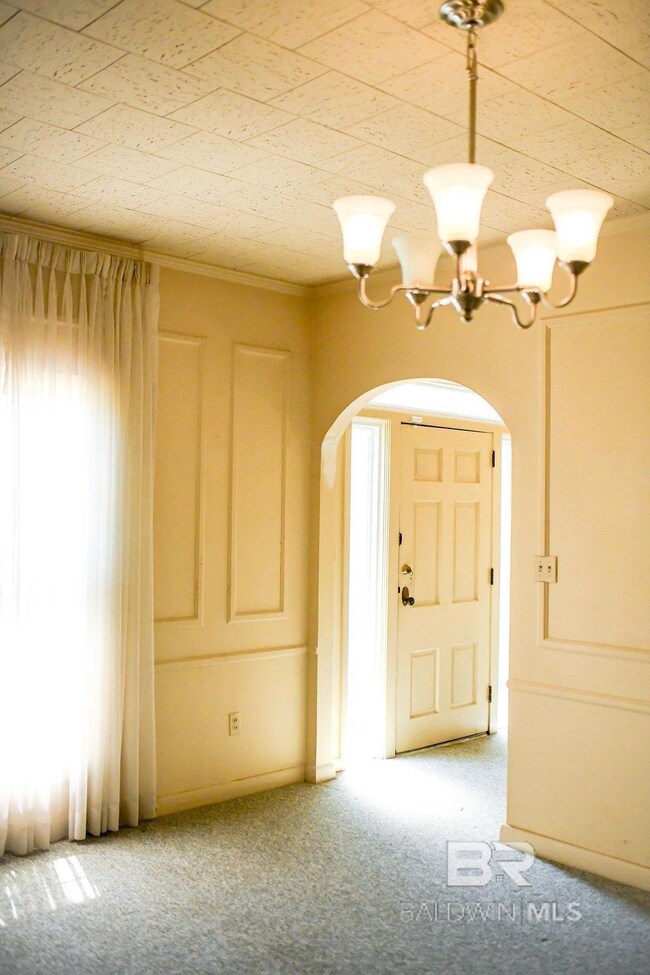
800 1st Ave Atmore, AL 36502
Highlights
- Barn
- Main Floor Primary Bedroom
- Corner Lot
- Traditional Architecture
- Bonus Room
- High Ceiling
About This Home
As of October 2024Step into timeless elegance with this beautifully crafted Southern home, situated on a private 1-acre lot within the city limits. This residence exudes charm and warmth, perfect for those who appreciate traditional Southern living. Upon entry, you’re greeted by a grand foyer with a stunning stairwell that sets the tone for the home’s classic design. The formal living and dining rooms are ideal for hosting gatherings, while the cozy wood-paneled den offers a welcoming retreat for relaxed evenings. The spacious kitchen, complete with a breakfast area, is perfect for casual family meals. The home features two bedrooms and two baths on the main floor, providing convenience and accessibility. Upstairs, you'll find three additional bedrooms, two baths, and an extra living space, ideal for a playroom or guest suite. The first floor also includes a dedicated office and a large utility room, adding to the home’s functionality. Outside, a double carport offers ample parking, and the expansive lot provides plenty of space for outdoor activities or future expansions. With abundant storage and exceptional craftsmanship throughout, this home is brimming with potential, waiting for you to make it your own. Don’t miss this rare opportunity to own a piece of Southern charm. Schedule your private tour today! Buyer to verify all information during due diligence.
Last Agent to Sell the Property
PHD Realty, LLC Brokerage Email: patty@phdrealty.com Listed on: 08/19/2024
Last Buyer's Agent
PHD Realty, LLC Brokerage Email: patty@phdrealty.com Listed on: 08/19/2024
Home Details
Home Type
- Single Family
Est. Annual Taxes
- $2,866
Year Built
- Built in 1957
Lot Details
- 0.97 Acre Lot
- Lot Dimensions are 153 x 275
- East Facing Home
- Partially Fenced Property
- Corner Lot
- Level Lot
- Few Trees
Home Design
- Traditional Architecture
- Brick or Stone Mason
- Slab Foundation
- Wood Frame Construction
- Composition Roof
- Lead Paint Disclosure
Interior Spaces
- 3,935 Sq Ft Home
- 2-Story Property
- High Ceiling
- Ceiling Fan
- Window Treatments
- Entrance Foyer
- Living Room
- Formal Dining Room
- Home Office
- Bonus Room
- Storage
- Fire and Smoke Detector
- Property Views
Kitchen
- Breakfast Area or Nook
- Double Oven
- Electric Range
- Dishwasher
Flooring
- Carpet
- Tile
Bedrooms and Bathrooms
- 5 Bedrooms
- Primary Bedroom on Main
- Split Bedroom Floorplan
- En-Suite Bathroom
- Walk-In Closet
- 4 Full Bathrooms
- Dual Vanity Sinks in Primary Bathroom
- Private Water Closet
- Primary Bathroom includes a Walk-In Shower
Laundry
- Laundry on main level
- Laundry Located Outside
Parking
- 2 Parking Spaces
- 2 Carport Spaces
- Side or Rear Entrance to Parking
Outdoor Features
- Patio
- Outdoor Storage
Schools
- Not Baldwin County Elementary And Middle School
Farming
- Barn
Utilities
- Cooling Available
- Heat Pump System
- Power Generator
- Electric Water Heater
- Internet Available
- Cable TV Available
Community Details
- No Home Owners Association
Listing and Financial Details
- Legal Lot and Block 1-5 / 1-5
- Assessor Parcel Number 2609293020001.000
Similar Homes in Atmore, AL
Home Values in the Area
Average Home Value in this Area
Property History
| Date | Event | Price | Change | Sq Ft Price |
|---|---|---|---|---|
| 10/30/2024 10/30/24 | Sold | $257,500 | -8.0% | $65 / Sq Ft |
| 09/10/2024 09/10/24 | Pending | -- | -- | -- |
| 08/20/2024 08/20/24 | For Sale | $280,000 | -- | $71 / Sq Ft |
Tax History Compared to Growth
Tax History
| Year | Tax Paid | Tax Assessment Tax Assessment Total Assessment is a certain percentage of the fair market value that is determined by local assessors to be the total taxable value of land and additions on the property. | Land | Improvement |
|---|---|---|---|---|
| 2024 | $3,036 | $60,720 | $0 | $0 |
| 2023 | $3,036 | $56,740 | $0 | $0 |
| 2022 | $2,778 | $47,340 | $0 | $0 |
| 2021 | $2,367 | $47,340 | $0 | $0 |
| 2020 | $2,349 | $46,980 | $0 | $0 |
| 2019 | $2,330 | $46,600 | $0 | $0 |
| 2018 | $991 | $23,300 | $0 | $0 |
| 2017 | $917 | $21,620 | $0 | $0 |
| 2015 | -- | $20,260 | $1,350 | $18,910 |
| 2014 | -- | $21,740 | $1,800 | $19,940 |
Agents Affiliated with this Home
-
Taylor Lee

Seller's Agent in 2024
Taylor Lee
PHD Realty, LLC
(251) 294-2060
198 Total Sales
Map
Source: Baldwin REALTORS®
MLS Number: 366714
APN: 26-09-29-3-020-001.000
- 803 S Pensacola Ave
- 215 E Pine St
- 501 S Presley St
- 507 E Pine St
- 1110 1st Ave
- 0 S Presley St Unit 1 367038
- 0 S Presley St Unit 7445099
- 326 E Horner St
- 0 Montgomery Ave Unit 1 372115
- 0 Montgomery Ave
- 613 S Carney St
- 223 Mcrae St
- 18 Rollins Place
- 102 Magnolia St
- 210 Mcrae St
- 0 E Owens St Unit 666137
- 0 E Owens St Unit 9,10 364614
- 704 E Horner St
- 106 W Meadow Dr
- 00 Hwy 31
