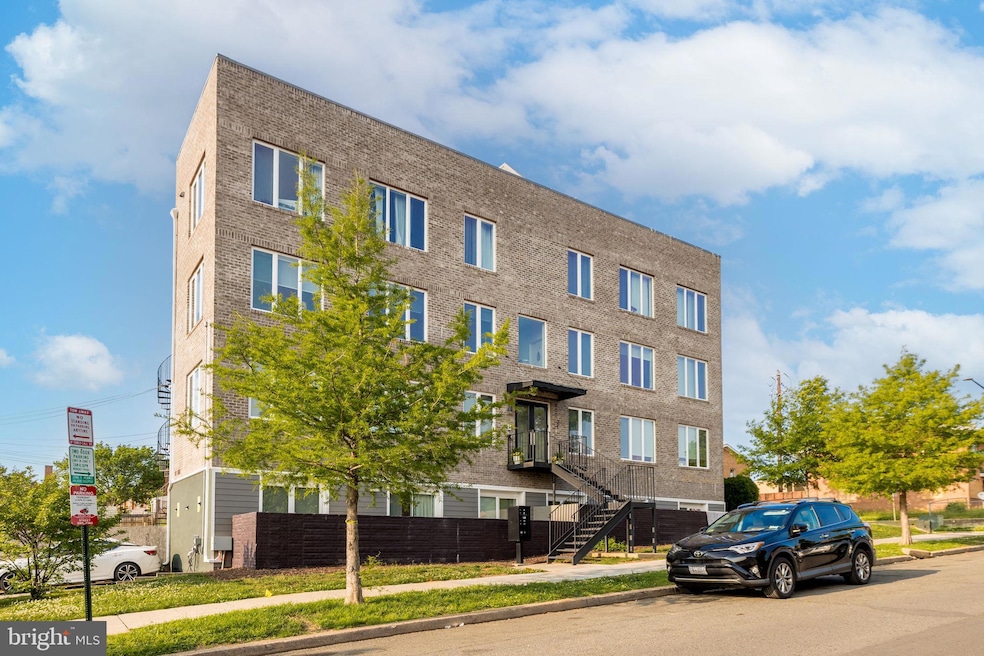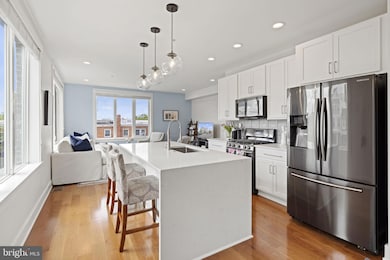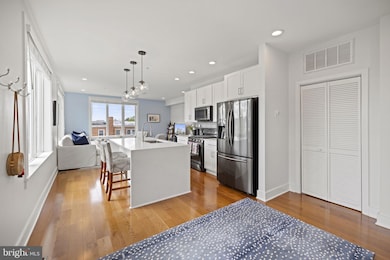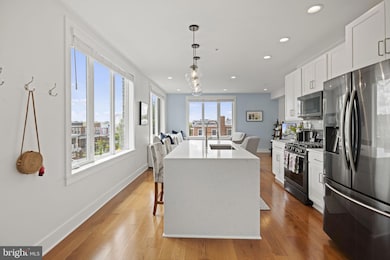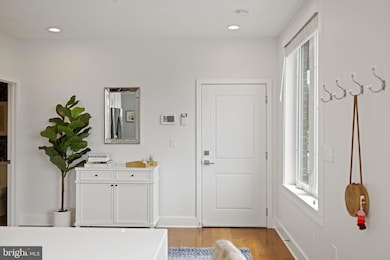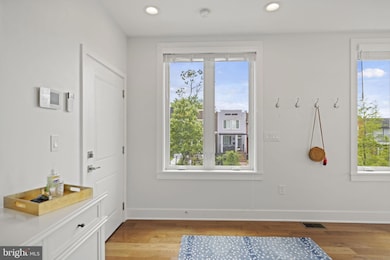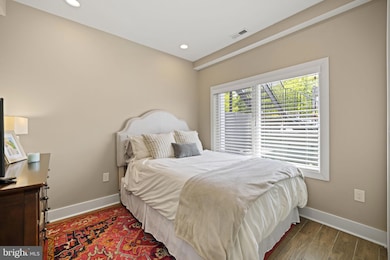
800 21st St NE Unit 1 Washington, DC 20002
Langston NeighborhoodHighlights
- Eat-In Gourmet Kitchen
- Open Floorplan
- Breakfast Area or Nook
- Engineered Wood Flooring
- Upgraded Countertops
- Double Pane Windows
About This Home
Spacious 3 bedroom, 2.5 bathroom on 2 LEVELS garden style condo unit with 1,100 sqft in the highly sought-after H Street/Trinidad neighborhood.----- The kitchen is equipped with top-of-the-line stainless steel appliances, including a gas range, dishwasher, and refrigerator, as well as custom cabinetry and beautiful quartz countertops. Three bedrooms on ground floor, in-unit large washer & dryer, including a luxurious primary suite with a spa-like bathroom featuring an oversized vanity and a walk-in shower with beautiful tile work. Located in the heart of the vibrant H Street/Trinidad neighborhood, you will have easy access to some of the best restaurants, shops, and entertainment that DC has to offer! Easy access to the streetcar and Anacostia. Close to Cap Hill. Water included in rent. Street parking. There is a security system included with an outdoor camera. In addition, there is outdoor flood light over the patio.
Listing Agent
(301) 233-6501 dave@goldberggrouppm.com Goldberg Group Real Estate Listed on: 09/18/2025
Condo Details
Home Type
- Condominium
Est. Annual Taxes
- $4,499
Year Built
- Built in 1938 | Remodeled in 2020
Lot Details
- Infill Lot
Parking
- On-Street Parking
Home Design
- Entry on the 1st floor
- Flat Roof Shape
- Brick Exterior Construction
Interior Spaces
- 1,100 Sq Ft Home
- Property has 2 Levels
- Ceiling height of 9 feet or more
- Double Pane Windows
- ENERGY STAR Qualified Windows
- Double Hung Windows
- French Doors
- Open Floorplan
- Dining Area
- Stacked Washer and Dryer
Kitchen
- Eat-In Gourmet Kitchen
- Breakfast Area or Nook
- Gas Oven or Range
- Built-In Microwave
- Kitchen Island
- Upgraded Countertops
Flooring
- Engineered Wood
- Ceramic Tile
Bedrooms and Bathrooms
- 3 Bedrooms
- Walk-In Closet
Utilities
- Forced Air Heating and Cooling System
- Underground Utilities
- Natural Gas Water Heater
Listing and Financial Details
- Residential Lease
- Security Deposit $2,975
- Tenant pays for all utilities, insurance, light bulbs/filters/fuses/alarm care, minor interior maintenance
- The owner pays for insurance, management, association fees
- No Smoking Allowed
- 12-Month Min and 36-Month Max Lease Term
- Available 10/15/25
- $45 Application Fee
- Assessor Parcel Number 4495//2015
Community Details
Overview
- Association fees include sewer, trash, water
- $49 Other Monthly Fees
- Low-Rise Condominium
- Trinidad Community
- Trinidad Subdivision
- Property Manager
Pet Policy
- No Pets Allowed
Map
About the Listing Agent

Dave is a long way from Lynnfield, Massachusetts where he was born and raised, and where he developed his “can-do” personality. Dave came to the DC area to attend The American University followed by GW’s University’s Business School. With his positive attitude and ambitious spirit in tow, Dave relocated permanently to Montgomery County, Maryland where he now lives with his wife and three children. Dave is a spirited Boston sports fan. He is also a foodie and loves specialty sandwiches in the
David's Other Listings
Source: Bright MLS
MLS Number: DCDC2223566
APN: 4495-2015
- 1959 H St NE
- 828 21st St NE Unit 3
- 828 21st St NE Unit 2
- 828 21st St NE Unit 1
- 804 20th St NE
- 1926 Bennett Place NE
- 1915 H St NE Unit PH-2
- 833 19th St NE Unit 3
- 1919 Bennett Place NE
- 845 19th St NE Unit 8
- 845 19th St NE Unit PH-9
- 845 19th St NE Unit 6
- 845 19th St NE Unit PH-10
- 845 19th St NE Unit 4
- 845 19th St NE Unit PH-11
- 845 19th St NE Unit PH-12
- 1910 Benning Rd NE Unit 2
- 832 19th St NE Unit B
- 832 19th St NE Unit A
- 834 19th St NE
- 1949 H St NE
- 1925 H St NE
- 1925 H St NE Unit 2
- 1925 H St NE Unit 1
- 1928 Bennett Place NE
- 849 19th St NE Unit B
- 750 19th St NE Unit 3
- 853 19th St NE Unit 1
- 832 19th St NE Unit C
- 869 21st St NE
- 1823 H Place NE Unit 3
- 1825 H St NE
- 758 19th St NE
- 2013 Benning Rd NE Unit 3
- 1915 Benning Rd NE Unit 4
- 1915 Benning Rd NE Unit 6
- 1915 Benning Rd NE Unit PH
- 1821 I St NE Unit 3
- 905 19th St NE Unit 1
- 905 19th St NE Unit 2
