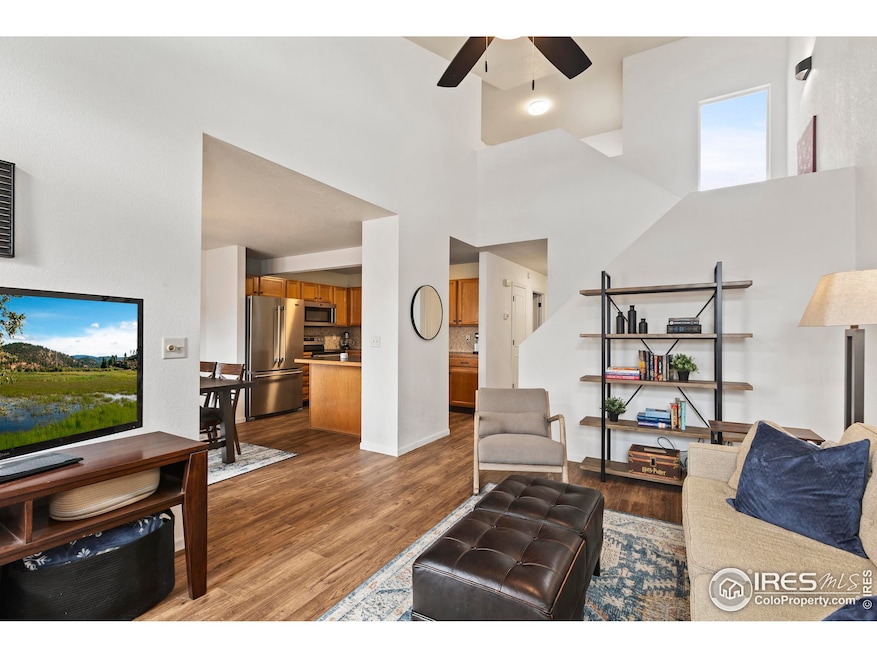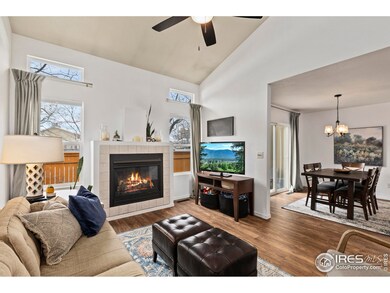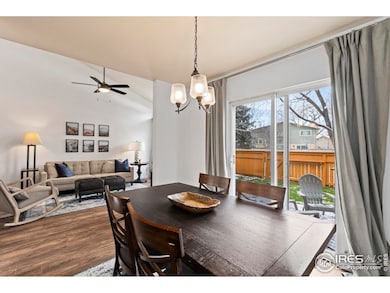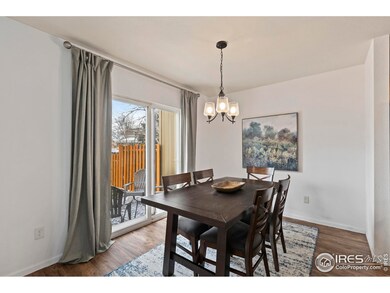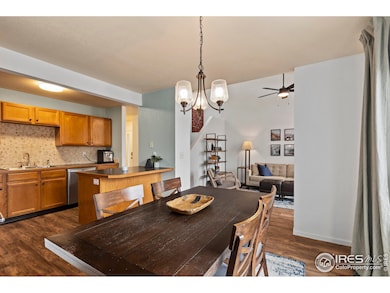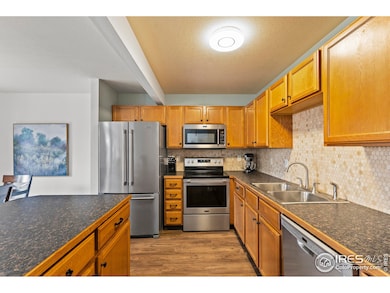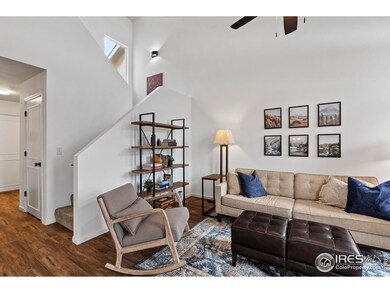
800 2nd St Windsor, CO 80550
Highlights
- Private Yard
- 2 Car Attached Garage
- Patio
- Wood Frame Window
- Walk-In Closet
- Open Space
About This Home
As of May 2025Welcome to this bright and charming townhome, mere blocks from downtown and Lake Windsor! The open and airy floor plan is highlighted by oversized windows and towering vaulted ceilings bathing both levels in natural light. The upper level boasts 2 large bedrooms, 2 full bathrooms and a loft area, perfect for an open office. Updates aplenty including new vinyl flooring on entire main level (Dec 2024), new garage door insulation (May 2024), new interior paint and trim work (Jan 2025), lighting and fixture replacement and recently installed turf in private backyard, making lawn maintenance a non-concern. Attached 2 car garage adds vehicular protection from the elements and the unfinished 660 sq ft basement offers excess storage or the potential to increase living space. Centrally located, walkable to parks and trails and listed at a steal of a price, seller also is including a 12 month home warranty for peace of mind!
Townhouse Details
Home Type
- Townhome
Est. Annual Taxes
- $1,818
Year Built
- Built in 1999
Lot Details
- 2,055 Sq Ft Lot
- Open Space
- Wood Fence
- Landscaped with Trees
- Private Yard
HOA Fees
- $210 Monthly HOA Fees
Parking
- 2 Car Attached Garage
- Garage Door Opener
Home Design
- Wood Frame Construction
- Composition Roof
Interior Spaces
- 2,007 Sq Ft Home
- 2-Story Property
- Gas Fireplace
- Window Treatments
- Wood Frame Window
- Living Room with Fireplace
- Unfinished Basement
- Basement Fills Entire Space Under The House
Kitchen
- Electric Oven or Range
- Microwave
- Dishwasher
- Disposal
Flooring
- Carpet
- Laminate
Bedrooms and Bathrooms
- 2 Bedrooms
- Walk-In Closet
- Primary Bathroom is a Full Bathroom
Laundry
- Dryer
- Washer
Home Security
Outdoor Features
- Patio
Schools
- Tozer Elementary School
- Windsor Middle School
- Windsor High School
Utilities
- Forced Air Heating and Cooling System
- High Speed Internet
- Satellite Dish
- Cable TV Available
Listing and Financial Details
- Assessor Parcel Number R6842297
Community Details
Overview
- Association fees include common amenities, trash, snow removal, ground maintenance, management, maintenance structure
- Glen Rock Place Association
- Glen Rock Place Subdivision
Security
- Fire and Smoke Detector
Ownership History
Purchase Details
Home Financials for this Owner
Home Financials are based on the most recent Mortgage that was taken out on this home.Purchase Details
Home Financials for this Owner
Home Financials are based on the most recent Mortgage that was taken out on this home.Purchase Details
Home Financials for this Owner
Home Financials are based on the most recent Mortgage that was taken out on this home.Purchase Details
Home Financials for this Owner
Home Financials are based on the most recent Mortgage that was taken out on this home.Purchase Details
Home Financials for this Owner
Home Financials are based on the most recent Mortgage that was taken out on this home.Similar Homes in Windsor, CO
Home Values in the Area
Average Home Value in this Area
Purchase History
| Date | Type | Sale Price | Title Company |
|---|---|---|---|
| Warranty Deed | $405,000 | Fntc (Fidelity National Title) | |
| Warranty Deed | $395,000 | None Listed On Document | |
| Interfamily Deed Transfer | -- | North American Title | |
| Interfamily Deed Transfer | -- | -- | |
| Warranty Deed | $115,247 | -- |
Mortgage History
| Date | Status | Loan Amount | Loan Type |
|---|---|---|---|
| Open | $392,850 | New Conventional | |
| Previous Owner | $355,500 | New Conventional | |
| Previous Owner | $0 | New Conventional | |
| Previous Owner | $125,000 | New Conventional | |
| Previous Owner | $7,803 | Unknown | |
| Previous Owner | $121,082 | FHA | |
| Previous Owner | $20,000 | Unknown | |
| Previous Owner | $15,246 | Unknown | |
| Previous Owner | $7,231 | Unknown | |
| Previous Owner | $121,500 | No Value Available | |
| Previous Owner | $24,000 | Unknown | |
| Previous Owner | $6,195 | Unknown | |
| Previous Owner | $108,000 | Unknown | |
| Previous Owner | $92,100 | No Value Available |
Property History
| Date | Event | Price | Change | Sq Ft Price |
|---|---|---|---|---|
| 05/22/2025 05/22/25 | Sold | $405,000 | +1.3% | $202 / Sq Ft |
| 04/25/2025 04/25/25 | Pending | -- | -- | -- |
| 04/08/2025 04/08/25 | Price Changed | $400,000 | -2.4% | $199 / Sq Ft |
| 03/18/2025 03/18/25 | Price Changed | $409,900 | -1.2% | $204 / Sq Ft |
| 02/21/2025 02/21/25 | For Sale | $415,000 | +5.1% | $207 / Sq Ft |
| 08/25/2023 08/25/23 | Sold | $395,000 | 0.0% | $197 / Sq Ft |
| 06/16/2023 06/16/23 | For Sale | $395,000 | -- | $197 / Sq Ft |
Tax History Compared to Growth
Tax History
| Year | Tax Paid | Tax Assessment Tax Assessment Total Assessment is a certain percentage of the fair market value that is determined by local assessors to be the total taxable value of land and additions on the property. | Land | Improvement |
|---|---|---|---|---|
| 2025 | $1,818 | $23,400 | $4,530 | $18,870 |
| 2024 | $1,818 | $23,400 | $4,530 | $18,870 |
| 2023 | $1,081 | $22,960 | $3,890 | $19,070 |
| 2022 | $1,861 | $19,170 | $3,890 | $15,280 |
| 2021 | $1,734 | $19,720 | $4,000 | $15,720 |
| 2020 | $1,611 | $18,680 | $3,220 | $15,460 |
| 2019 | $1,596 | $18,680 | $3,220 | $15,460 |
| 2018 | $1,320 | $14,620 | $2,090 | $12,530 |
| 2017 | $1,398 | $14,620 | $2,090 | $12,530 |
| 2016 | $1,083 | $11,440 | $1,750 | $9,690 |
| 2015 | $1,007 | $11,440 | $1,750 | $9,690 |
| 2014 | $957 | $10,190 | $1,830 | $8,360 |
Agents Affiliated with this Home
-
Robert Francis

Seller's Agent in 2025
Robert Francis
West and Main Homes
(720) 272-0796
51 Total Sales
-
Mariah Rupp
M
Buyer's Agent in 2025
Mariah Rupp
eXp Realty - Hub
(253) 307-0871
46 Total Sales
-
Anna T. DiTorrice-Mull

Seller's Agent in 2023
Anna T. DiTorrice-Mull
Group Harmony
(970) 631-2649
72 Total Sales
Map
Source: IRES MLS
MLS Number: 1026562
APN: R6842297
- 205 Maple Ct
- 713 Apple Ct
- 707 3rd St Unit 5
- 121 Chestnut St
- 1000 Glacier Ct
- 318 Chestnut St
- 205 Locust St
- 304 Hemlock Dr
- 1060 Kendalbrook Dr
- 1018 Kendalbrook Dr
- 937 Greenbrook Dr
- 958 Greenbrook Dr
- 17 Tulip Ct
- 365 Amber Dr
- 22 Elm St
- 321 2nd St
- 1108 Basin Ct
- 1021 Pinyon Dr
- 804 Stone Mountain Dr Unit 204
- 124 Beacon Way
